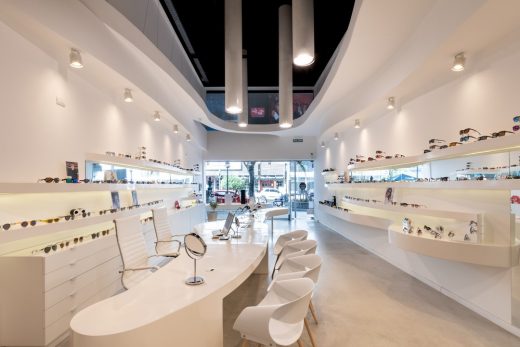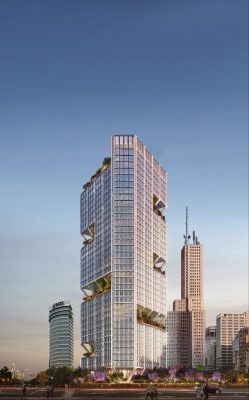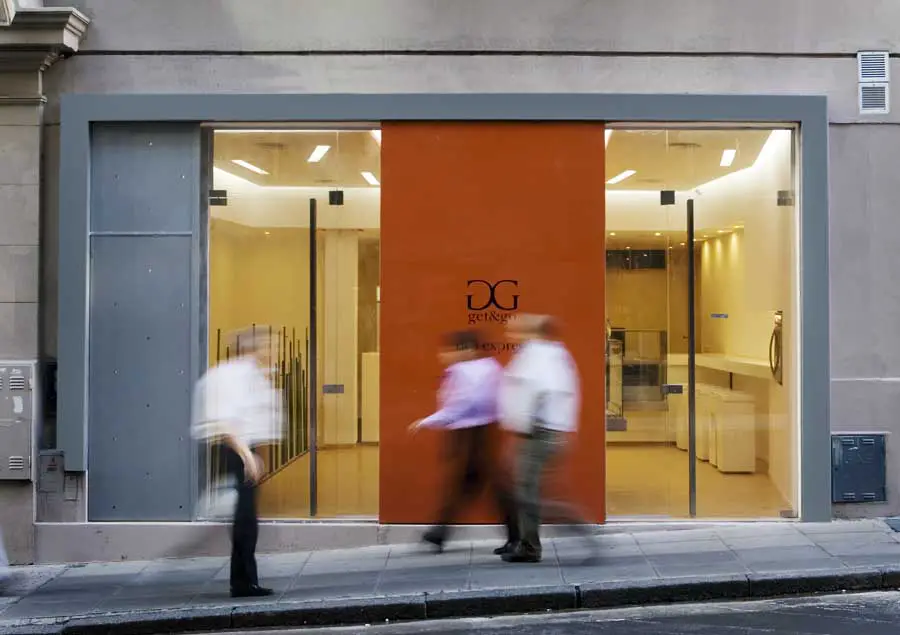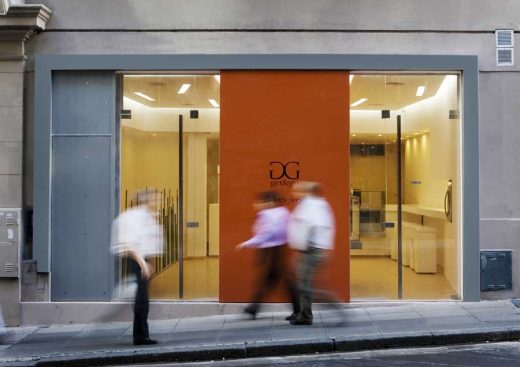Get & Go, Argentina Store Building, Photos, Shop Design, Property
Get & Go Argentina : Buenos Aires Retail Building
Buenos Aires Store, South America design by Andrés Remy Arquitectos
post updated 19 June 2021 ; 2 Feb 2010
Get & Go
Text in Spanish only
Location: administrative distric of Buenos Aires (microcentro)
Memoria de Proyecto – Local Viamonte 310
English text – scroll down for Spanish:
The project challenge presented on the premises is based, mainly, on a programmatic restructuring of the space, maintaining the existing architectural elements and in turn giving them a special character, where the new blends with the existing, through interventions that define them. new elements as part of a renewed architectural environment.
Open spaces that allow the entire premises to be clearly interpreted, articulated by means of designed equipment and a set of gypsum rock plate ceilings, which in addition to defining function according to their heights, contains a sophisticated lighting scheme that ends up giving warmth to the space.
The colors and textures within the premises respond to an aesthetic criterion defined from the image of the product, maintaining at all times an idea that, as we noted above, aims to reinterpret what exists.
The same goes for the facade. New compositional elements aim to re-signify the previous ones, inserting themselves into a carefully consolidated system, and giving new proposals to the public space.
Local Credits Get And Go
Project And Direction: Guido Piaggio, Lilian Kandus (Andres Remy Architects)
Authors: Guido Piaggio, Lilian Kandus
Collaborators: Martin Dellatorre
Surface: 150 M2
Year: 2009
Photographs : Alejandro Peral
Spanish text:
Get & Go Buenos Aires Shop
Get & Go Buenos Aires
El desafío proyectual presentado sobre el local se basa, principalmente, en una restructuración programática del espacio, manteniendo los elementos arquitectónicos existentes y dándoles a su vez un carácter especial, donde lo nuevo se funde con lo existente, por medio de intervenciones que definen a estos nuevos elementos como parte de un renovado entorno arquitectónico.
Espacios abiertos que permiten interpretar claramente la totalidad del local, articulados por medio de equipamiento diseñado y un juego de cielorrasos de placa de roca de yeso, que además de definir función según sus alturas, contiene un sofisticado esquema de iluminación que termina por darle calidez al espacio.
Los colores y texturas dentro del local, responden a un criterio estético definido a partir de la imagen del producto, manteniendo en todo momento una idea que, como remarcamos anteriormente, pretende reinterpretar lo existente.
Lo mismo pasa con la fachada. Nuevos elementos compositivos, pretenden resignificar los anteriores, insertándose dentro de un sistema consolidado de forma cuidadosa, y dando nuevas propuestas al espacio público.
Creditos Local Get And Go
Proyecto Y Direccion: Guido Piaggio, Lilian Kandus (Andres Remy Arquitectos)
Autores: Guido Piaggio, Lilian Kandus
Colaboradores: Martin Dellatorre
Superficie: 150 M2
Año: 2009
Fotografías: Alejandro Peral
Get & Go Argentina images / information from Andrés Remy Arquitectos
Location: Buenos Aires, Argentina, South America
Architecture in Argentina
South American Architectural Projects
Argentina Architecture Designs – chronological list
Buenos Aires Architectural Tours
Argentine Buildings – Selection
Argentina Building Designs
Argentina Architecture Designs – architectural selection below:
Argentina Architecture Designs – chronological list
Argentina Houses
Argentina Houses – for the latest properties added
Lazzarini Optics, Villa Carlos Paz, Córdoba
Architects: Castellino Arquitectos

photo : Architect Gonzalo Viramonte
Optica Lazzarini in Villa Carlos Paz, Córdoba Shop
Avenida Cordoba 120 in Buenos Aires

image courtesy of Foster + Partners
Avenida Cordoba 120 Buenos Aires Building
KILLKA – Espacio Salentein, Los Árboles, Tunuyán, Mendoza
Design: Bórmida & Yanzón Architects
KILLKA Mendoza
O. Fournier Winery, La Consulta, San Carlos, Mendoza
Design: Bórmida & Yanzón Architects
O. Fournier Winery Mendoza
Comments / photos for the Get & Go Argentine – Buenos Aires Retail design by Andrés Remy Arquitectos page welcome














