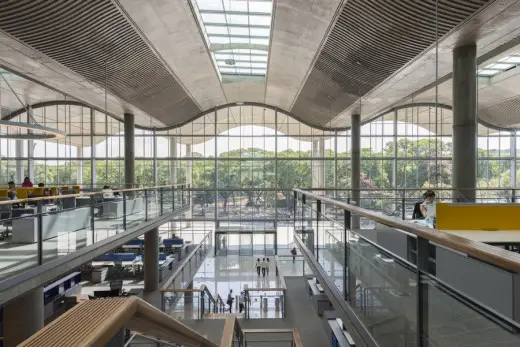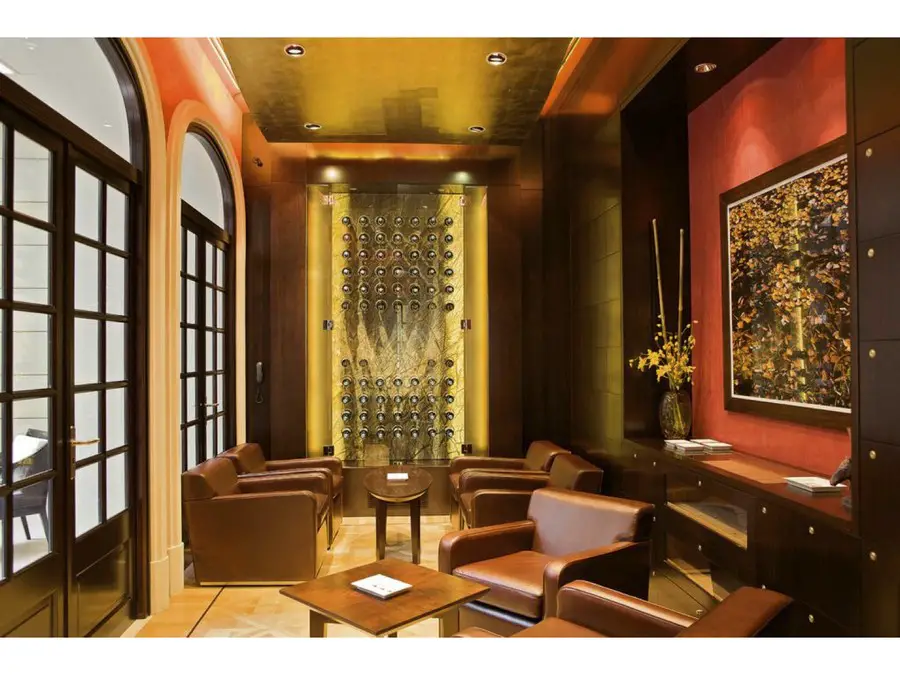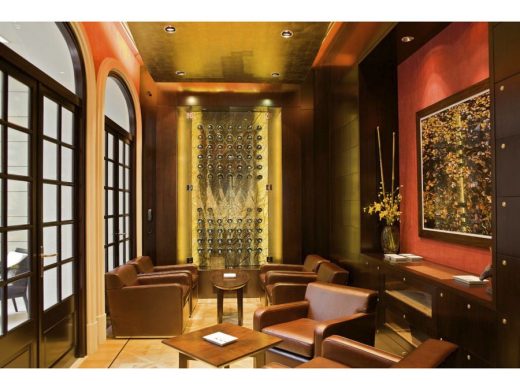Algodon Mansion Hotel, Buenos Aires Accommodation Building, Argentina Architecture, Architect
Algodon Mansion : Buenos Aires Boutique Hotel
Luxury Boutique Accommodation in Argentina design by Heusch Inc Architects
19 Dec 2012
Algodon Mansion Hotel
Buenos Aires, Argentina
Design: Heusch Inc
5 star boutique hotel in Buenos Aires, Argentina. The hotel has been featured as one of the, “best new hotels in the world.” Recently, it has become the only Relais&Chateau property in Buenos Aires.
A landmark Classic French style building erected in 1912 was the basis for the Algodón Mansion, an exclusive “Boutique Hotel” featuring ten Luxury Suites, Restaurant, Dining Patio, Cigar Bar, Spa, Rooftop Pool and other amenities.
The overall Design Concept was to reinstate the Mansion’s former glory, impeccably restoring its classical features while reimagining it with contemporary elegance and sophistication.
The client, a New York based Private Equity Fund, DPEC Partners commissioned the German Los Angeles based Architect Gerhard Heusch and his firm Heusch Inc as Design Architect for the project. The project team carried out all the architectural de- signs, all the technical construction detailing, the interior design and the furniture designs.
The design brief required practically gutting the interior and maintaining only the courtyard and the vertical circulation cores. The original supporting steel structure remained unchanged except for the elimination of a major column in the ground floor bar area and other reinforcements to support the weight of the rooftop pool. The façades of the courtyard and the interior atrium were entirely redesigned while the original street façade was carefully restored to keep the integrity of the Building
The ambitious new Hotel program called for more spaces and square meters than the original structure could offer. To accommodate this, while respecting the original building, it was necessary to underpin the existing foundations and excavate an entire basement underneath the existing building.
Following this expansion, the service facilities and the administration offices have been placed in the basement alongside a state-of-the-art kitchen with an adjoining pastry area and walk-in cooler and freezer.
In addition, permits were obtained to enclose one of the rooftop terraces and to construct a two story mechanical and service addition. This was planned with sufficient setback from the street so that it has minimal visibility and minor impact on the French classical building. In total, over 200m2 were added.
The public areas of the mansion are located throughout the open layout of the ground floor. These areas that characterize the spirit of this classic, yet contemporary, hotel were treated with meticulous attention to detail and a careful respect for style. The original grandeur of the mansion was enhanced by the fine materials used in the finishes such as in the flooring, a combination of Slovenian Oak with inlaid Walnut Parquet and new beige Marble.
The Library Lounge visible from the main façade through a magnificent arched window, has an elegant and sleek appeal with its Canaletto Walnut boisserie that emphasizes the traditional image combined with modern elements. A custom designed woven silk and cotton thread textile piece embedded between a double glazed pane was placed in the archway that visually connects the main entrance hall to the lounge, allowing the light to seep through while maintaining the necessary privacy due to its translucent quality.
The bar itself was also designed by the architects as a modern sculpture piece, finished in car enamel, providing a contrasting element within this elegant setting. The bar’s backdrop is a beautiful Alabaster Marble slab, back-lit with LED light fittings.
The Restaurant is the centerpiece of the main floor with its burgundy natural silk wall covering that renders the space comfortable yet sophisticated. The ceiling was conceived as an undulated gold leaf veneered surface that accentuates the special quality of this space and its luxurious unique atmosphere.
A sky-lit Atrium replaced an old light well, and is now one of the main features of the hotel; enhanced by a cascading waterfall descending three stories to the lobby. The new marble staircase housed underneath the light shaft is covered by a glazed roof, on top of which flows the water from the waterfall. At night the light is filtered and refracted through the water and creates a soft play of light and movement on the stair and its surrounding walls.
Argentina’s fine Wines, and especially Algodon’s Wine Estates own production is one of the central themes in the Algodon Mansion, therefore, special attention was given to the design of the Custom Bodegas. The main wine cellar containing the larger quantity of the wine bottles is located in the basement in a temperature and humidity controlled environment, but still visible for the interested guest. A selection of the production is displayed in the Bodegas within the Restaurant, the Cigar Bar and the Royal Suites. They are art piece in its appearance as well as it is priceless contents.
Another key element in the design was the Steel and Glass Structure that divides the Atrium in half. The fundamental function of this floating translucent plane is to give privacy to the rooms on either side of it, meanwhile providing a maximum amount of daylight. The support system was conceived as a stainless steel load bearing structure with stainless steel tensors and a partition of laminated sandblasted glass panels. The result of this combination is a structure of an extremely light appearance hanging in the atrium as a mere sliver. This element, together with the waterfall cascading over the atrium wall and the ground floor hall glazed roof, constitutes the core of the project and is seen at each floor when one leaves the elevator.
The Suites are located on the next four stories of the hotel, where four different types of rooms were developed.
The Royal Suites, to the front of the building on floors one and two with a net area of 110 sq. meters, are planned as complete apartments with entrance hall, guest toilet, dining room, living room with sitting and desk areas. The extensive bedroom contains a spacious walk-in closet and an ample bathroom with mirror TV and steam shower. As a distinctive characteristic, both royal suites have a temperature controlled Bodega with an adjacent Bar. Constructed from Italian Walnut with details in glass and steel, it occupies a central place in the space and is visible from the entrance, dining area, and living area. All the details are in keeping with this warm, luxurious yet modern flavor.
Algodon Mansion Hotel images / information from Heusch Inc
Address: Algodon Mansion, Montevideo 1647 1021 Buenos Aires, Argentina
Contact Algodon Mansion: +54 11 3530-7777
Architecture in Argentina
South American Architectural Projects
Recent Argentina Building Designs
New City Hall Buenos Aires, Parque Patricios
Design: Foster + Partners, architects

image from architects
New City Hall in Buenos Aires
Velociudad Speedcity, Buenos Aires
Populous
Argentina Grand Prix Circuit
Las Lomas House, Buenos Aires
Estudio Ramos Arquitectos
Buenos Aires Home
Buenos Aires Apartment Block
Jacoby Treibel Arquitectos
Buenos Aires Apartments
Key Buildings in Argentina
Another building by Heusch Inc Architecture on e-architect:
Oakpass Residence, Beverly Hills, CA, USA
Comments / photos for the Algodon Mansion Hotel – Buenos Aires Accommodation design by Heusch Inc Architects page welcome
Website: www.algodonmansion.com







