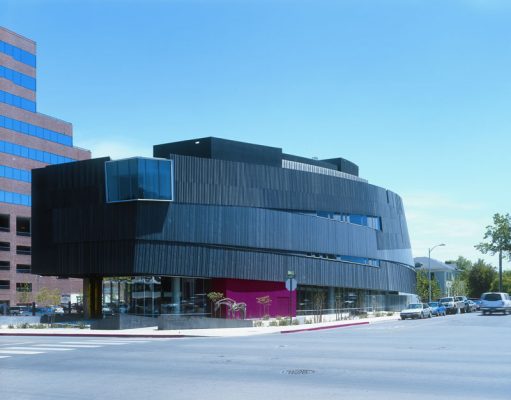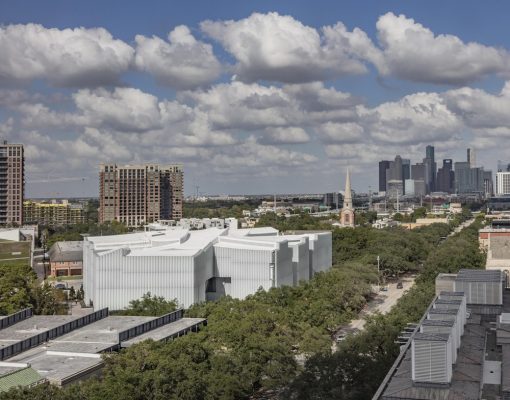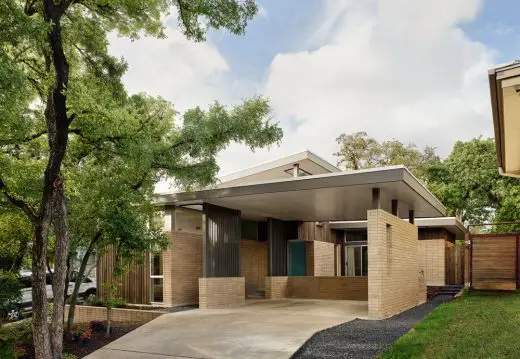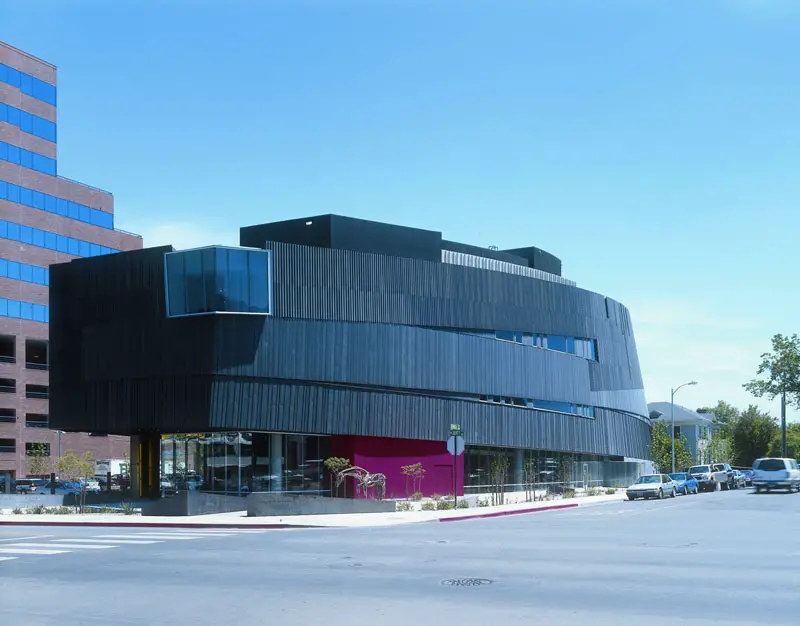will bruder+PARTNERS Architect Phoenix, Building Photos, Arizona Design Office News, Projects
will bruder+PARTNERS : Architecture
Contemporary American Architect Practice, Phoenix, Arizona Design Firm Information
post updated Apr 28, 2021
Key Project by will bruder+PARTNERS
Featured Building by will bruder+PARTNERS, alphabetical:
Nevada Museum of Art, Reno, Nevada, USA
–

image from architect practice
Nevada Museum of Art
This contemporary building is lcoated in Reno, in the northwest corner of Navada, just north of state capital Carson City.
More projects by will bruder+PARTNERS online soon
Location: 4200 North Central Ave, Phoenix, Arizona, USA
will bruder + PARTNERS Practice Information
Design studio based in Phoenix, Arizona, USA
This studio no longer exists: it split in July 1st 2012 into these practices:
– Will Bruder Architects
– WORKSBUREAU
Key Architectural Awards won by this Phoenix architects studio:
Distinguished Building Merit Award, AIA Arizona
Billings Public Library; Billings, MT—2016
Library Building Award, AIA/ALA
Billings Public Library; Billings, MT—2016
Honor Award, AIA Arizona
Agave Library; Phoenix, AZ—2010
Merit Award, AIA Arizona
Mezzo; Phoenix, AZ—2010
Merit Award, AIA Arizona
Henkel North American Headquarters; Scottsdale, AZ—2010
Honor Award, AIA Arizona/Desert Living House of the Year
Jarson Residence; Paradise Valley, AZ—2010
Architect of the Year, AIA Arizona
2008
Honor Award, AIA Arizona
TAXI Mixed-Use; Denver, CO—2008
Citation Award, AIA Arizona
Hercules Public Library; Hercules, CA—2008
Will Bruder Architects Profile:
According to this Arizona architecture practice, “Our buildings are designed from the outside in and the inside out such that their form is a reflection of spaces within and never just form for form’s sake. An authenticity of material choices and rigorous detail resolution carry the logic of ‘making’ and provide a weighted connectedness to place…
We believe the only way to achieve ‘rightness’, ‘build-ability’, and excellence is through rigorous evolutionary listening and questioning. Our foundational efforts never lose sight of a material’s potential, the order of construction sequence, the consequences of first cost and long-term maintenance, and the craftsman and his tools.
This understanding is imbedded in all our conceptual ideas and is carried through to each project’s detailed resolution, offering sustainable and enduring value to the built environment”.
Website: www.willbruder.com
American Building Designs
New Architecture USA – architectural selection below:
Nancy and Rich Kinder Building, Museum of Fine Arts Houston, Texas, USA
Design: Steven Holl Architects

photograph © Richard Barnes, courtesy of the Museum of Fine Arts, Houston
Nancy and Rich Kinder Building Houston
Inglewood Courtyard Residence, Austin, Texas, USA
Architect: Mark Odom Studio

photograph : Casey Dunn
Inglewood Courtyard Residence, Austin
This 2,400 sqft light-filled home was designed around an entry sequence and circulation pathway that focuses on the courtyard and natural light. The existing trees were an integral element in the design of the home, both in terms of site preservation and heightening the relationship between the interior and exterior.
Buildings / photos for the will bruder+PARTNERS Architecture page welcome

