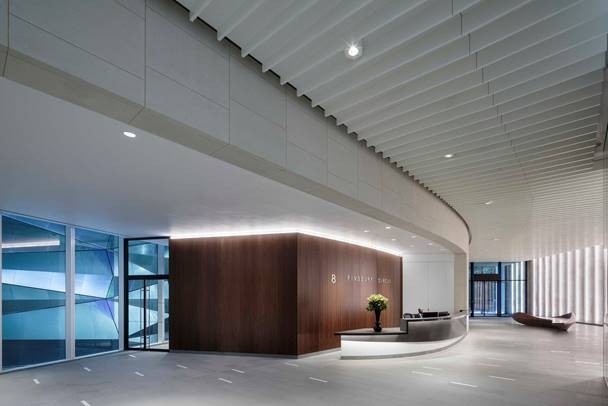Wilkinson Eyre buildings images, England architecture office designs, British architect studio news
WilkinsonEyre Architects
Contemporary English Architecture Practice, UK Design Studio
page updated 23 August 2023
WilkinsonEyre Architecture News – latest additions to this page, arranged chronologically:
WilkinsonEyre News
23 August 2023
New Campus Plans for College of North West London, Wembley, England, UK
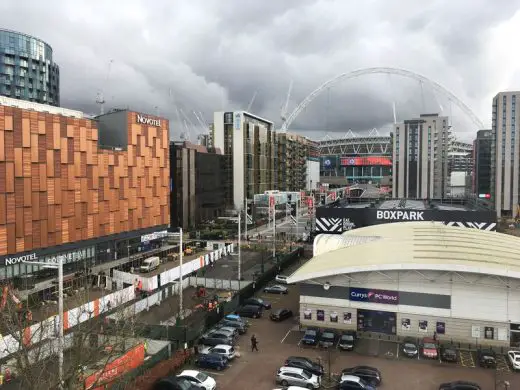
image : WilkinsonEyre Architects
New Campus Plans for College of North West London
A proposal by College of North West London, to build a state-of-the-art new college campus on Olympic Way in Wembley, London has passed another milestone as Brent Council ‘resolved to grant planning permission’ at the Council’s Planning Committee meeting on Wednesday 12th July.
17 Dec 2022
New College at University of St Andrews, St Andrews, Fife, eastern Scotland, UK
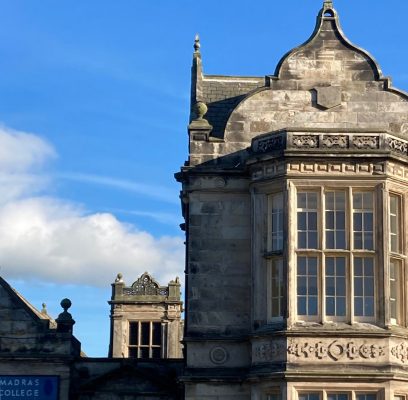
photo courtesy of The University of St Andrews
St Andrews New College Building
23 Jun 2022
Marlow Film Studios, Marlow, Buckinghamshire, south east England, UK
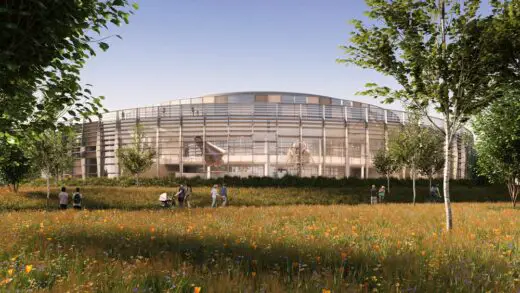
renders : Marlow Film Studios WilkinsonEyre
Marlow Film Studios
Further strengthening Buckinghamshire as the home for British film, a detailed planning application was recently submitted for the 167,800 sqm production facility. It will transform a former land infill site into a leading global film production campus, serving to the growing international film market’s needs.
20 + 14 Dec 2021
Chris Wilkinson Architect News
Chris Wilkinson died on 14 December 2021
Christopher John Wilkinson OBE RA (1 July 1945 – 14 December 2021) was a British architect and co-founder of the architecture firm WilkinsonEyre.
Chris Wilkinson Architect
22 Sep 2021
One Barangaroo Wins Emporis Skyscraper Award
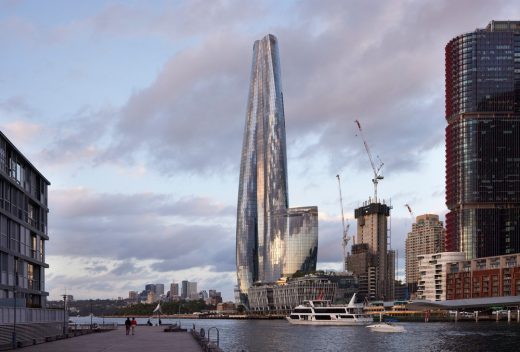
photo © Tom Roe
Emporis Skyscraper Award 2020
This year the world’s most renowned architecture award for skyscrapers, the Emporis Skyscraper Award, goes to One Barangaroo in Sydney. For the first time in the more than 20 year-long history of the awards, the prestigious trophy goes to Australia. One Barangaroo is a 271-meter-tall skyscraper, designed by British architect WilkinsonEyre and is the tallest building in Sydney, offering spectacular views of Sydney Harbor and the city’s iconic Opera House.
22 Oct 2019
Sentosa-Brani Master Plan in Singapore, Sentosa and Pulau Brani, Southeast Asia
Design: WilkinsonEyre with Grant Associates
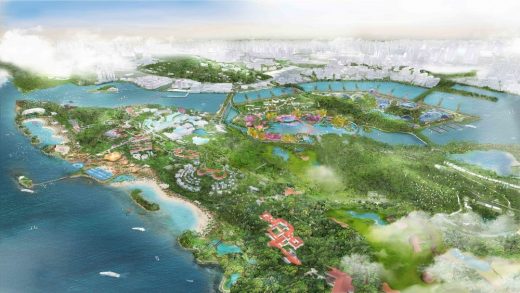
image Courtesy architecture office
Sentosa-Brani Master Plan Singapore
A major conceptual masterplan to reinvent the Singaporean islands of Sentosa and Pulau Brani as a global leisure and recreation destination, set within a biodiverse tropical landscape, has been unveiled.
5 Feb 2018
New HS2 Station Buildings, England, UK
London-based architects Grimshaw and WilkinsonEyre each win two major station design contracts for the proposed High Speed 2 railway project. WilkinsonEyre will work with Arup and Arup Associates on the Birmingham Interchange and with WSP on Old Oak Common in North London.
New HS2 Station Buildings
16 Sep 2019
Lord’s Cricket Ground Construction, north west London, England, UK
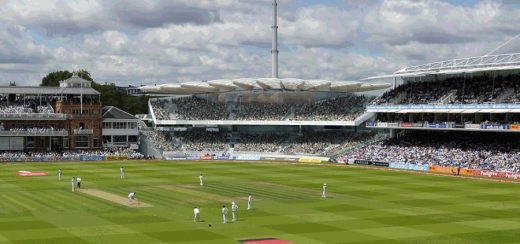
image Courtesy architecture office
Lord’s Cricket Ground
The stands, which have been designed by double Stirling Prize winners WilkinsonEyre, will be constructed by ISG. The global construction services company was responsible for building the London Velodrome ahead of the 2012 Olympic Games, and the new grandstand at Ascot Racecourse.
24 July 2019
Aldin Biodomes, Reykjavik, Iceland

image Courtesy architecture office
Aldin Biodomes Reykjavik
Planning permission has been granted for a major biodome complex in the Reykjavik region designed by WilkinsonEyre, working alongside a talented local design team.
WilkinsonEyre Architects News Archive
4 Apr 2017
6-8 Bishopsgate and 150 Leadenhall Tower, City of London, England, UK
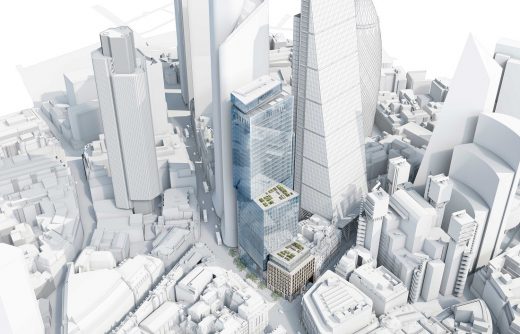
image courtesy of architects
6-8 Bishopsgate and 150 Leadenhall Tower
The WilkinsonEyre designed tower on the site of 6-8 Bishopsgate and 150 Leadenhall was submitted for planning to the City of London Corporation this week.
The proposed 40-storey tower in the heart of the city will provide an office-led, mixed-use tower with flexible retail space at ground and mezzanine floor levels and a public viewing gallery at level 40.
25 Oct 2016
8 Finsbury Circus, City of London, England, UK
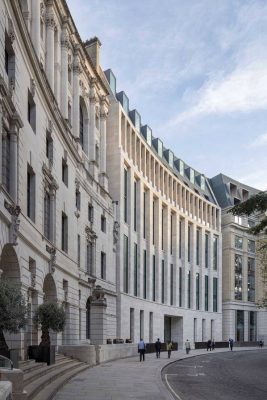
photo : Dirk Lindner
8 Finsbury Circus London
WilkinsonEyre has completed work on 8 Finsbury Circus, a £68 million commercial development in the City of London for Mitsubishi Estate London Limited and Stanhope.
The scheme works to the client’s overall requirements for an ‘exemplary’ new office building in this historic City setting. The site, which is adjacent to the listed Britannic House by Edwin Lutyens, has access from both Finsbury Circus and South Place.
The main challenge was convincing the City Planners to allow the demolition of the existing building. WilkinsonEyre’s proposals maximise the full development potential of the extremely constrained site, whilst respecting the surrounding listed buildings.
An art installation by Carpenter Lowings, commissioned for the project, runs the full height of a lightwell which, brings daylight down through the building and provides a visible connection between floors.
14 Jul 2016
Weston Library Award
Shortlisted for RIBA Stirling Prize 2016
7 Jul 2016
Crown Hotel Resort, Sydney, NSW, Australia
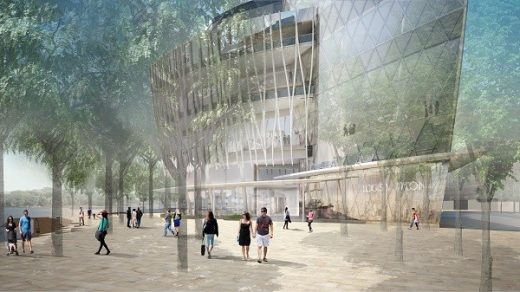
image from architect
Crown Hotel Resort in Sydney
The NSW Planning Assessment Commission has approved, subject to conditions, the applications for the modification of the approved concept plan for Barangaroo, and for the construction of the Crown Sydney Hotel Resort at Bangaroo South.
23 Jun 2016
Weston Library, Oxford, England, UK
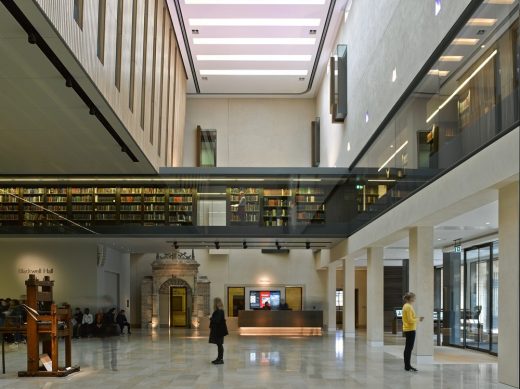
photo courtesy RIBA
A RIBA National Award Winner 2016 – 23 Jun 2016
22 Jun 2016
Thinking through drawing: Chris Wilkinson, Architecture Exhibition at the BSR – The British School at Rome, Italy
4 – 26 July 2016

image courtesy of architects practice
Thinking Through Drawing: Chris Wilkinson exhibition
WilkinsonEyre Architects News 2013
1 Oct 2013 – INGLASS Warsaw 2014 – guest speakers include architect Matthew Potter, Wilkinson Eyre Architects, UK
22 May 2013
Splashpoint Leisure Centre, Worthing, England, UK
Design: Wilkinson Eyre Architects

photo : Julian Abrams
Splashpoint Leisure Centre
Wilkinson Eyre Architects’ recently completed Splashpoint Leisure Centre opens this month, creating an important new public facility in a distinctive copper-clad building that overlooks the coast on Worthing seafront in West Sussex.
8 Nov 2012
West Kowloon Cultural District Art-themed Park, SAR, China
One of 7 Shortlisted Design Teams news
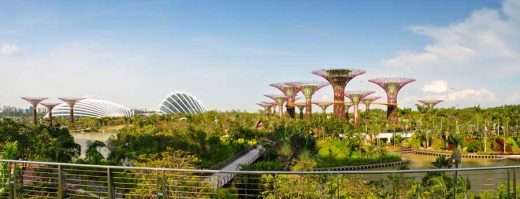
photo from West Kowloon Cultural District Authority
West Kowloon Cultural District Art-themed Park
The West Kowloon Cultural District Authority (“WKCDA”) announced today a shortlist of seven design teams that have been invited to submit technical proposals for the development of Hong Kong’s first art-themed park, 14 hectares of landscaped public space for arts and culture at the West Kowloon Cultural District, by the waterfront in Kowloon.
Recent Wilkinson Eyre Designs
5 Oct 2012
World Building of the Year Award
WAF Awards Shortlist 2012 – World Architecture Festival Singapore

28 Jun 2012
Gardens by the Bay Conservatories, Singapore
Wilkinson Eyre Architects with Grant Associates

photo : Robert Such
Conservatories Bay South Garden
The architects have completed two of the largest climate-controlled conservatory buildings in the world, as the architectural centrepiece of Singapore’s new 54-hectare Bay South Garden, which is the first completed part of the spectacular Gardens by the Bay project and opened to the public on June 29th.
27 Jul + 22 Jun 2012
Guangzhou International Finance Centre, Guangzhou, China
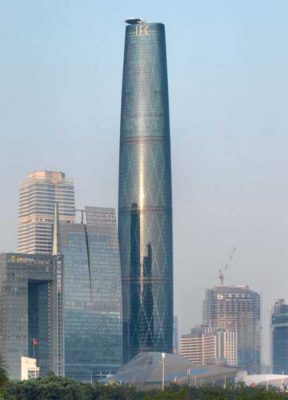
photo © Jonathan Leijonhufvud
Guangzhou International Finance Centre – award news
Emirates Air Line, London, England
28 Jun 2012 – Emirates Air Line opens to the public
First flight for London transport scheme designed by Wilkinson Eyre Architects
The newest link in London’s transport network will open to the public today (28th June 2012). The infrastructure was designed by London-based Wilkinson Eyre Architects, and the Emirates Air Line cable car will lift passengers up to 90 metres above the river Thames as they travel the 1.1km route between the Greenwich Peninsula and the Royal Docks.
18 Jun 2012
Twin Sails Bridge, Poole, Dorset, south west England, UK
Design: Architect: Wilkinson Eyre ; Lighting Design: Speirs + Major
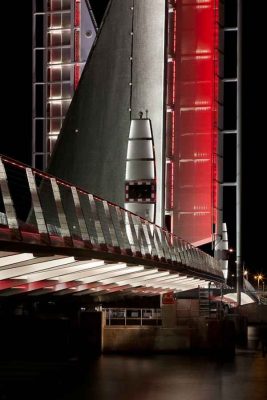
photograph © Dave Morris / Speirs + Major
Twin Sails Bridge Poole
A project that had been 30 years in the making, Poole’s civic leaders believe their new Twin Sails Bridge is the key to the regeneration of the town. The challenge for lighting designers Speirs + Major was to use light to encourage people to engage with the structure after dark, creating a beautiful civic feature both when the bridge is open and when it is closed.
18 Jun 2012
Royal Academy Summer Exhibition – architectural installation, London, UK
Design: Chris Wilkinson, Wilkinson Eyre Architects

photo : Luke Hayes
Royal Academy Summer Exhibition
The 244th annual Summer Exhibition at the Royal Academy of Arts features a site specific architectural installation designed by architect and artist Chris Wilkinson RA, Director at Wilkinson Eyre Architects.
3 May 2012
University of Exeter Forum, England, UK
2008-12
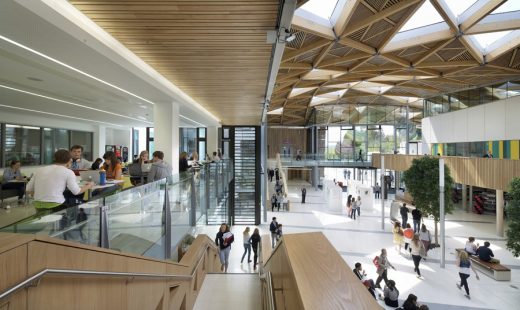
photograph © Hufton+Crow
University of Exeter building
Her Majesty Queen Elizabeth II has officially opened the University of Exeter Forum; a spectacular new hub for students designed by Wilkinson Eyre Architects. The £48 million project provides a new entrance for the University’s Streatham campus and houses new student facilities and teaching accommodation beneath a soaring timber-framed ETFE and copper roof.
17 Apr 2012
SeaCity Museum, Southampton, England, UK
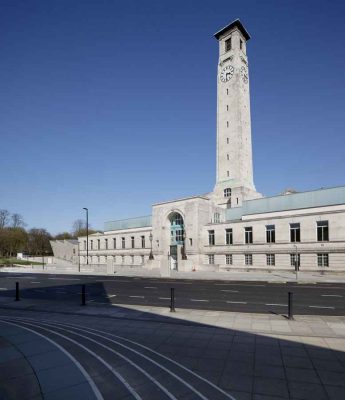
photograph : Luke Hayes
Southampton Sea City Project
The SeaCity Museum in Southampton opened in April 2012 – commemorating the 100 years since the Titanic set sail from the city.
9 Feb 2012
Great Pulteney Street Building, Soho, central London, England, UK
Wilkinson Eyre Architects
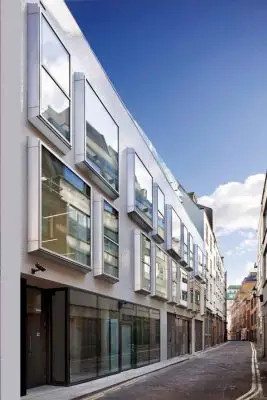
photo : F&C Reit
Great Pulteney Street Office Building
Wilkinson Eyre Architects has completed a seven storey office building located on Great Pulteney Street, in the centre of the Soho Conservation Area. The new £9.5m building, for client F&C Property Asset Management, replaces an outdated 1960s building and provides more than 3,000 sq m (33,000 sq ft) of flexible, efficient and light-filled office space.
Wilkinson Eyre Architects Building News 2011
London Olympics Basketball Arena, UK
Wilkinson Eyre and KSS

photo from Olympic Delivery Authority
London Olympic Basketball Arena design
The fourth Olympic Park venue completed, more than a year ahead of the event and is one of the quickest venues to finish construction. The building is one of the largest temporary venues ever used for an Olympic and Paralympic Games and will be dismantled afterwards to be reused elsewhere.
Wilkinson Eyre Architects Building News 2010
Oxford Humantities Centre, Oxford, UK
2008-10

image : Wilkinson Eyre
Oxford University Building
Galleries of Modern London, England, UK

photo © Edmund Sumner
Museum of London
Siemens Urban Sustainability Centre, London, UK – The Crystal
Pringle Brandon / Wilkinson Eyre / Arup

image from architect
Siemens Urban Sustainability Centre – LEAF Award Sep 2013
Paradise Street Bridge, Liverpool, UK – Civic Trust Awards 2010 – Award winner
2009

photo © Tim Soar
Paradise Street Bridge Liverpool
Wilkinson Eyre Architects – older buildings
Wilkinson Eyre Architects Older Buildings
Echo Arena & Convention Centre, Kings Dock, central Liverpool, UK
2008

photo © webbaviation
Liverpool Arena
Gateshead Millennium Bridge – ‘Winking Bridge’, Northeast England
–

image provided by RIAS May 2002
Wilkinson Eyre Bridge – Newcastle
Princesshay shopping centre, Exeter, southwest England
2007
Chapman Taylor; Panter Hudspith; Wilkinson Eyre

picture from architect firm
Princesshay shopping centre
Victoria Transport Interchange project, southwest London
2007-18
Wilkinson Eyre with Benson + Forsyth & Patrick Lynch

picture from LP
Victoria Transport Interchange
More Wilkinson Eyre buildings online soon
Location: 33 Bowling Green Lane, London EC1R 0BJ, UK
Wilkinson Eyre Practice Information
Wilkinson Eyre Architects architecture studio based in London, England, UK
WilkinsonEyre, twice winners of both the prestigious RIBA Stirling Prize and the RIBA Lubetkin Prize, is one of the UK’s leading architecture practices. Its portfolio of bold, beautiful, intelligent architecture includes the Guangzhou International Finance Centre, one of the tallest buildings in the world; the giant cooled conservatories for Gardens by the Bay in Singapore; the new Mary Rose Museum in Portsmouth; and the Weston Library in Oxford.
Current projects include the restoration of Battersea Power Station in London and new towers in Sydney, Melbourne and Toronto.
Chris Wilkinson of Wilkinson Eyre talk : RIAS Conference 2002
Wilkinson Eyre rose to fame with their Magna Centre in Rotherham – Stirling Prize winner
Website: www.wilkinsoneyre.com
London Architectural Designs
London Architecture Designs – chronological list
London Architect – design practice listing on e-architect
London Architecture Designs – architectural selection below:
Pinnacle House, at Royal Wharf, Newham, East London
Architecture: Mæ
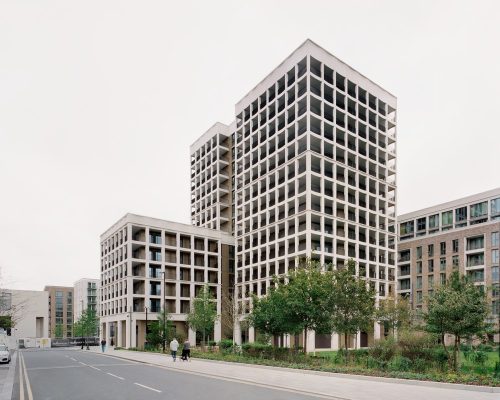
photo courtesy of architects firm
Pinnacle House, Royal Wharf Newham
60 Aldgate, Minories, City of London
Design: ACME, Architects
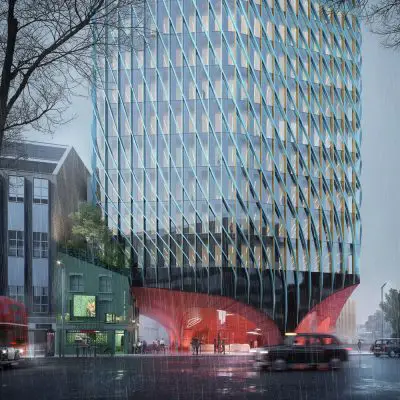
image courtesy of architects practice
60 Aldgate Building News
Buildings / photos for the Wilkinson Eyre Architects page welcome

