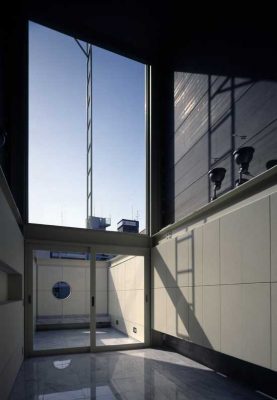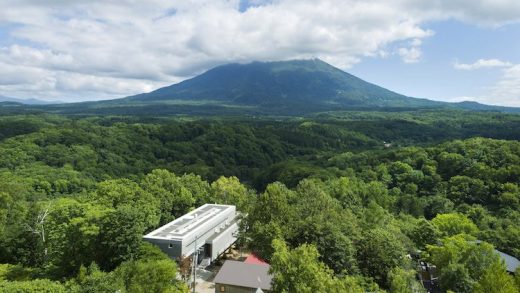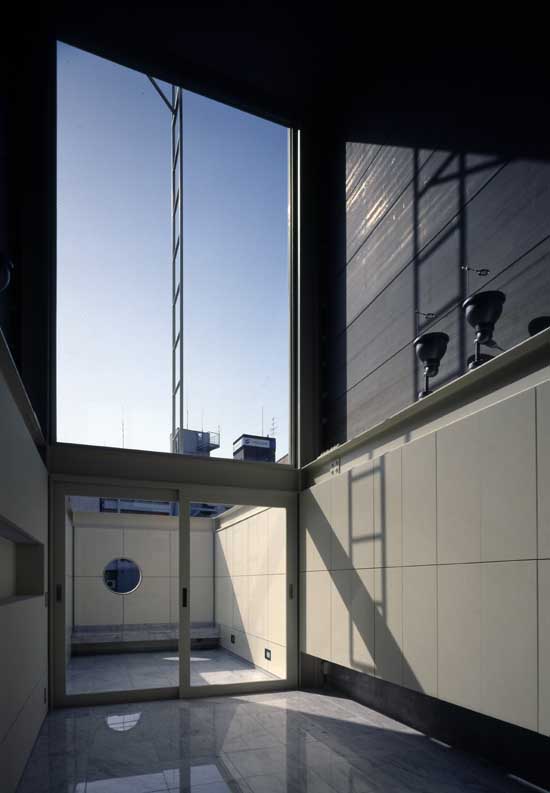Waro Kishi + K.ASSOCIATES, Kyoto Design Office, Homes Japan, Japanese Houses
Waro Kishi Architects : Architecture Studio
Contemporary Kyoto Architect Practice, Honshu: Japanese Design Office Info
post updated 10 February 202
Waro Kishi + K.ASSOCIATES – Key Projects
Featured Buildings by Waro Kishi, alphabetical:
GLA Chukyo Hall, Nagoya, Aichi
Date built: 2016
This is a convention hall located in Naka-ku, Nagoya City. It is built on an approximately 1,500 square-meter site, on top of the station where two main subway lines cross, and facing two roads: main road on the north side and a neighborhood road on the south.
House, Tokyo
Date built: 2005
House on maple-tree hills, Tokyo
Date built: 2019
A house in a residential area on the outskirts of Tokyo. Compared to the narrow front-side width, its depth goes further down.
Two-thirds of its site is located approximately 3 meters above the street level. Therefore, the floor facing the street is, in fact, underground and one floor up is the ground and street-level. Including the penthouse, the residence has a total of 4 floors.
Hu-tong House, Osaka, Japan
Date built: 2002
Kim House, Ikuno-ku, Osaka, Japan
Date built: 1987
The small house is located in one of Osaka’s downtown areas, where row houses with pre-war plottages line the streets, interspersed with factories and warehouses. For the building, part of a row house was removed.
In the site thus created, a double-deck steel construction (with a frontage of one bay of 2.58 m and a depth of three bays of 5.4 m) was erected with a small courtyard at its center. The floors of both the courtyard and the dining room are covered with white tiles, so that both areas form a single space without distinction between indoors and outdoors, when the doors between them are fully opened.
source: architecture practice website
More information on the studio:
K.ASSOCIATES

photo © Hitoyuki Hitai
More architectural design projects online soon
Location: Kyoto, Japan, eastern Asia
Waro Kishi + K.ASSOCIATES – Practice Information
Architect office based in Kyoto, island of Honshu, Japan.
Address: Japan, 〒604-8115 京都府京都市中京区蛸薬師通高倉東入雁金町366 ユタカビル
Phone: +81 75-213-0258
Architecture practice timeline:
2016-
Professor, Kyoto University of Art and Design, Japan
2010-16
Professor, Kyoto University, Japan
2004
Visiting professor, Massachusetts Institute of Technology, Cambridge, MA, USA
2003
Visiting professor, University of California, Berkeley, CA, USA
1993-2010
Professor, Kyoto Institute of Technology, Japan
Taught Architecture Design in Kyoto Institute of Technology
1993-
Established Waro Kishi + K.ASSOCIATES/Architects, Kyoto, Japan
1981-93
taught architectural design in Kyoto College of Art, Japan
1981-93
Principal, Waro Kishi, Architects & Associates, Kyoto, Japan
Tokyo Architecture
Tokyo Architecture Selection
Tokyo Architecture Designs – chronological list
Kasho Gyoen Hotel Accommodation, Minami-ku, Sapporo, Hokkaido, northern Japan
Architects: Hiramoto Design Studio
Kasho Gyoen Hotel in Hokkaido
The Clearwater Building, Niseko, Hokkaido, Northern Japan
Design: Seshimo Architects + Peter Hahn Associates

photography : Junji Kojima / 45gPhotography, Aaron Jamieson
The Clearwater Building in Hokkaido
Tokyo Architects Selection
Tokyo Buildings
Tokyo Architecture Selection
Reflection Mineral, Tokyo : Japanese house by Atelier Tekuto
Buildings / photos for the Waro Kishi Architects Architecture, Japan page welcome.
Website: http://k-associates.com

