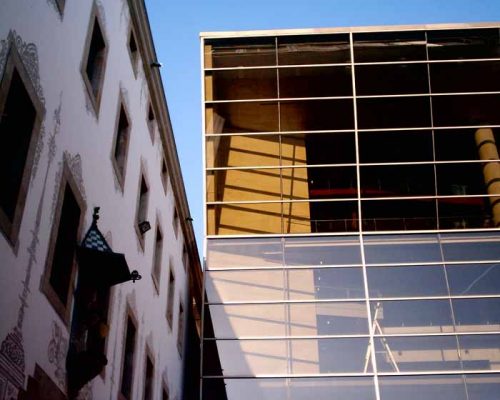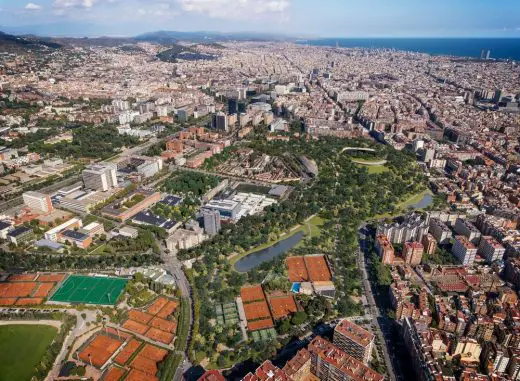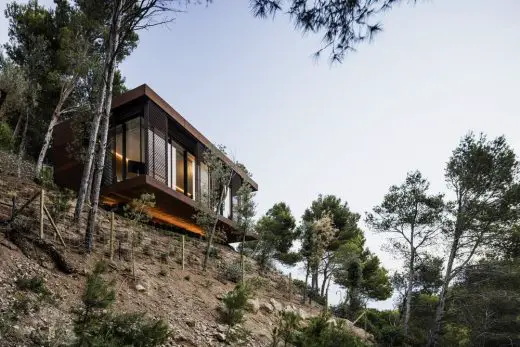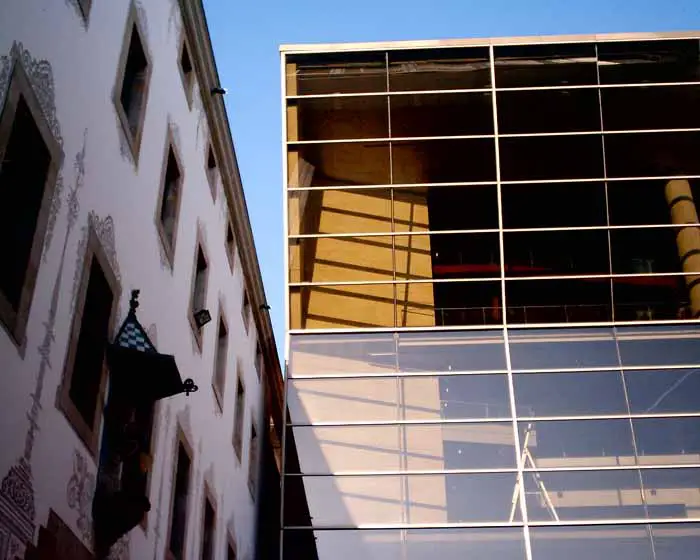Viaplana & Piñon Architects, Spain Building News, Catalan Design Studio, Projects, Office
Viaplana & Piñon Arquitectos
Contemporary Spanish Architecture Practice, Barcelona Design Studio Info: Arquitectura
post updated 15 Mar 2021
Viaplana & Piñon – Key Projects
Featured Buildings by Albert Viaplana David Viaplana Arqts Slp, alphabetical:
Barcelona Centre of Contemporary Culture, Ciutat Vella, Barcelona, Catalonia, Northeast Spain
Date built: 1994
Design: Pinon, Viaplana, Mercade, Architects

photo © Adrian Welch
Gateways, Villa Olympica, Barcelona, Catalonia, Northeast Spain
Date built: –
Plaza de Sants Station, Barcelona, Catalonia, Northeast Spain
Date built: 1983
aka Station Square
Hilton Hotel, Barcelona, Catalonia, Northeast Spain
Date built: –
More architectural projects online soon
Location: ARIBAU 318 ÀTIC0 1ª BARCELONA 08006, Barcelona, Catalonia, Northeast Spain, southwestern Europe
Viaplana & Piñon Arquitectos Practice Information
Architect studio based in Barcelona, Catalonia, Spain
This Spanish architecture practice was formed with Helio Pinon since 1974 until separating in 1997, and latterly with his son David, titled Albert Viaplana David Viaplana Arqts Slp.
Albert (1933 – 2014) was a Spanish architect and author.
He graduated from the ETSAB in 1966 where he taught from 1978.
The architect was best known for designing the Center of Contemporary Culture of Barcelona (CCCB), the Plaza de Sants and dock Xoan XXIII Avenue of Santiago de Compostela.
His work presaged the controversial brief architectural genre titled Deconstructivism.
He won many architecture awards during his long career spanning almost fifty years.
He died in Barcelona, Spain, aged 81.
Barcelona Architecture
Contemporary Architecture in Barcelona – architectural selection below:
Barcelona Architecture Walking Tours
Catalan Building Designs
Some more contemporary Catalan architecture on e-architect:
Camp Nou stadium – Nou Parc Prensa Barcelona
Design: ON-A architecture

image © ON-A
Nou Parc Barcelona Landscape Design
Converting the Barcelona football stadium into a 26-hectare park is the proposal of a smart office to renature the cities. The ON-A architecture studio opens the debate to the possible renaturation of urban areas to adapt to the needs of the post-covid future.
Guest pavilion 1401, Sa Tuna, Begur, Catalunya, Northeast Spain
Design: Nordest Arquitectura

photo : Adrià Goula
House in Sa Tuna, Begur
The assignment consisted in the construction of a guest pavilion as an extension of the main house. The first thought by Nordest Arquitectura was to create a shape clear and simple, a cuboid placed in the middle of the forest.
Museu d’Art Contemporani de Barcelona [MACBA], Plaça des Angels, Ciutat Vella, Barcelona
Design: Richard Meier & Partners, Architects ; Associate Architect – F.J. Ramos i Associats
Blanquerna Url, Faculty of Information Science, Ciutat Vella
Freixas, Miranda, Bou, Gonzalez / various architects
Comments / photos for the Viaplana & Piñon Architects page welcome
Website: www.viaplana.com

