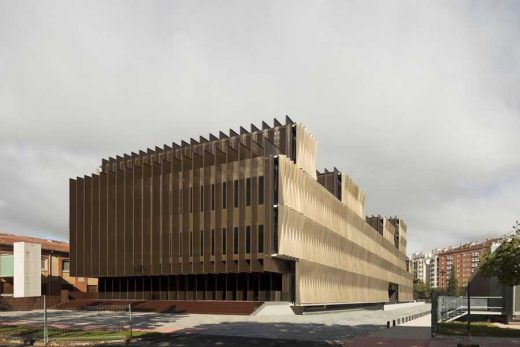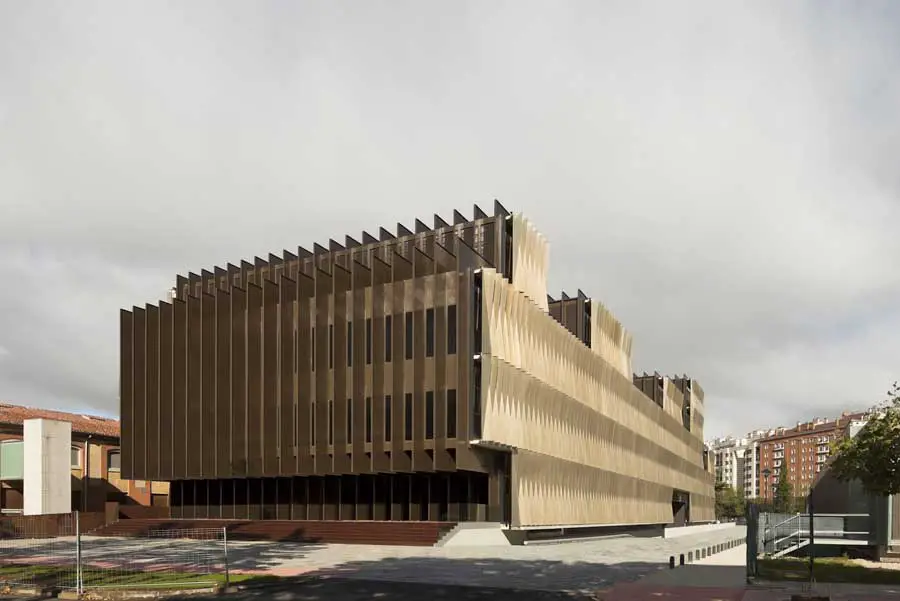Vaillo + Irigaray Architects, Pamplona Design Studio, Building Photos, Projects, Spain Office
Vaillo + Irigaray arquitectos : Pamplona Architects
Contemporary Spanish Architects Practice, Europe: Design Office Information
post updated 20 Apr 2021
Vaillo & Irigaray + Galar News
28 Jun 2012
Biomedical Research Centre, Pamplona, Spain
Date built: 2012

photos © Ruben P. Bescós, email: rubenbescos(at)gmail.com
Biomedical Research Centre Pamplona
The building propose an image inherent in its intrinsic functionality and therefore is manifested by an envelope that covers their characteristic forms. Somehow, we can say that the outer skin “layer” their internal structures. Plants are extreme (low: library and lounge acts… and cover: buildings) which encompass parts of the program more functional disparity.
Major Vaillo + Irigaray Building Design
Foro Europeo, Navarra, Spain
Date built: 2004

picture : José Manuel Cutillas
Foro Europeo Navarra
The reproductive structure of the project, part of a minimum basic unit, which like space optimal minimum dimensions can be multiplied and can take appropriate structures for different uses. This is achieved by providing the building with great flexibility, according to the changing needs of such a program. The building takes up the tradition of “teaching” in Europe, the concept of “faculty” as a formalized structure: this way the program is built around a courtyard.
Vaillo + Irigaray – Key Projects
Featured Buildings by Vaillo + Irigaray arquitectos, alphabetical:
Joyeria D, Pamplona, Spain
Date built: 2007

picture : arquitectos
Joyeria D Pamplona
Project picks archaic magical conception of the universe that surrounds the jewel of the value of all and the odd … propose -against the usual crowded shop filled with jewelry, a wrapper which exposes the valuable pieces, as unique, exclusive… this creates an atmosphere is mysterious, strange, … hollow, weightless, while eastern and Baroque.
Lounge ms, Cadreita, Navarra, Spain
Date built: 2007

picture from architects office
Lounge ms
The organizational scheme is due to similar patterns of micro-structures, more in line with geometric patterns of liquid and / or aerosols that Cartesian structures. In establishing a working geometry using “soft” and a unified treatment space “airy”.
Restaurante el Merca’o, Pamplona, Spain
Date built: 2008

picture : José Manuel Cutillas
Restaurante el Merca’o
We like the restaurants that change: that every time you go are different … changing your emotions with the type of event you want, with the environment you want to recreate … (we hate the feeders) …
More architecture projects by Vaillo + Irigaray arquitectos online soon
Location: Calle Tafalla, 31 Bajo., 31003 Pamplona, Navarra, Spain, southwestern Europe
Spanish Architect Practice Information
Architects studio based in Pamplona, Navarra, Spain.
Spanish Architect office contact details
Spanish Buildings
Contemporary Spanish Architectural Projects
Spanish Architectural Designs – chronological list
Comments / photos for the Vaillo + Irigaray Architecture page welcome
Website: www.vailloirigaray.com

