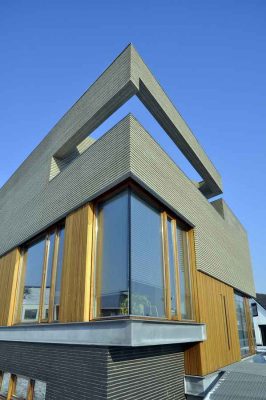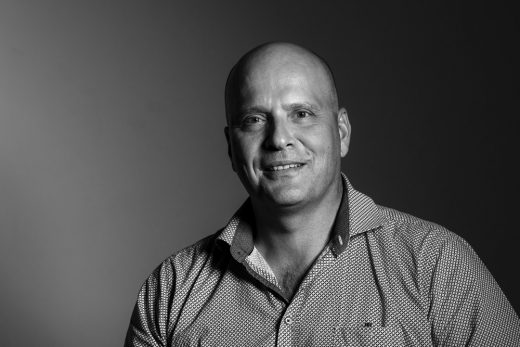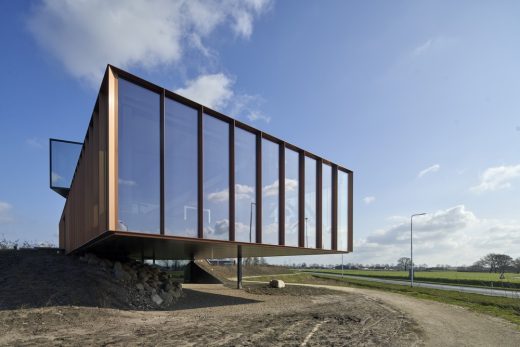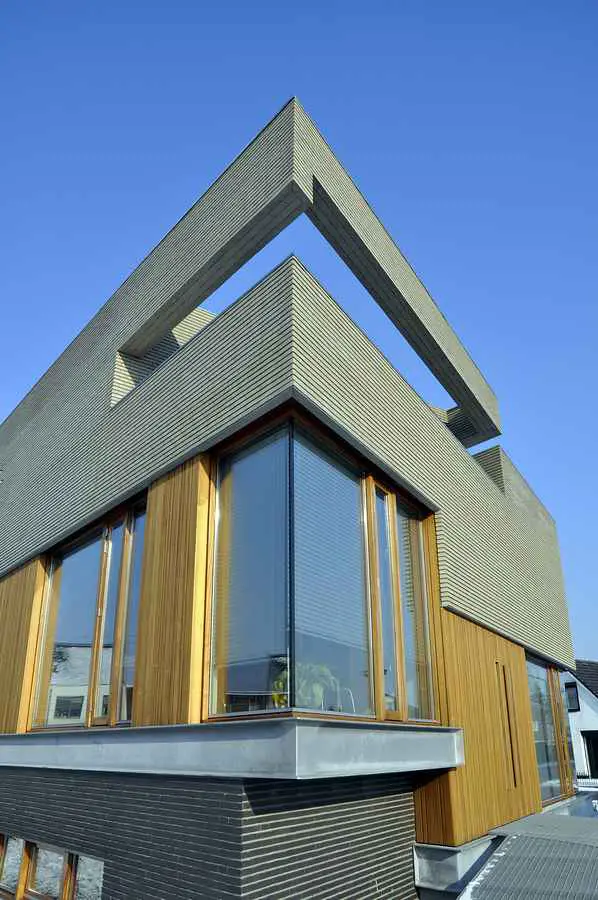UArchitects, Dutch Studio, Netherlands Building Images, Design Office Holland, House
UArchitects : Architecture
Contemporary Dutch Architects Practice – Eindhoven Design Studio, NL
post updated 21 Apr 2021
UArchitects – Latest Building Completion
7 May 2012
SPLIT _ VIEW, Mierlo – Hout, The Netherlands

photo : Daan Dijkmeijer
House in Mierlo – Hout
This family which wanted to build this house was motivated by the change of their living situation and wanted to express this also in their new house. The two children of this family wanted to have their own living surrounding but also wanted to be in close contact with the parents. On the other hand the parents wanted to have more private zones in the new house but also be in close contact with their children.
26 Oct 2011
UArchitects Designs
UArchitects can proudly announce that we received in cooperation with Lens Ass the first prize in Belgium for our future school project for the primary school Brug at Bocholt, which will be build in 2012. The jury consisted of only expert in the field of architecture and school building under the chairmanship of former Belgium state architect Bob van Reeth, the jury decided for our project in Bocholt.
Piraeus Tower Design, Athens, Greece

image from architect practice
Piraeus Tower Design
School Brug, Belgium
Design with LENS°ASS architecten

picture from architects firm
School Brug
This architects office has, in cooperation with LENS°ASS architecten, won a competition in Belgium.
This design is a round and a special sustainable school with new experience of education and the use of architecture with references to the educational aspects.
The design of the surroundings is also made by the architects and is planned in a such a way that the childeren can play in different areas and spaces.
UArchitects – Key Projects
Featured Buildings by UArchitects, alphabetical:
Dijkmeijer House, Aarle-Rixtel Country, Netherlands
Date built: 2007

image from architects studio
Dijkmeijer House
The front of the existing house, situated at the street, has been left intact in order to maintain its historical character. The private house was built up by small rooms with limited daylight and there was no view from the living room into the long extended back-garden.
Juvenile detention building, Maasberg in Overloon, Netherlands
Date built: 2007

photograph: Norbert van Onna from UArchitects
Maasberg in Overloon building
Unit 5 and 6 of the “Penitentiaire Inrichting Maasberg” in Overloon is converted from an institution for adults into an autonomously functioning juvenile detention institution.
By means of the light appearance and the placement on metal feet in the woodland soil, the volume seems to float in the wood. Because of the layered façade in steel, aluminium and Bangkirai the building will be merged in the surrounding woodland scenery, showing different shades of grey.
Maasberg Juvenile detention living, Netherlands
Date built: 2009

photo : Norbert van Onna
Maasberg Juvenile detention living
The resoluteness of the world which aims at the interior is partly removed. A new and more intensive interaction with the surrounding nature is aimed at for the youngsters. The open structure stimulates the daily shifts between living, learning and recreation.
The new building for living is situated parallel to the regional public road and contains 4 sectors with 10 youngsters each. In the longitudinal direction the building is organized linearly with bedrooms on the street side with an open view. The team rooms have been placed in the centre.
More architecture design projects by this Eindhoven Architects Practice online soon
Location: Eindhoven, Holland
Eindhoven Architects Practice Information
UArchitects architecture office based in Eindhoven, The Netherlands
Dutch Architects Studio
Founder and owner of UArchitects: Misak Terzibasiyan:

image from architect
Atelier is based in Eindhoven, Holland
Dutch Architecture
Contemporary Netherlands Architecture
Netherlands Architecture Designs – chronological list
KeenSystems HQ, Gemert
Architects: Denkkamer architectuur & onderzoek

photograph : René de Wit
KeenSystems HQ
Comments / photos for the UArchitects – Dutch Architectural Firm page welcome
Website: www.uarchitects.com

