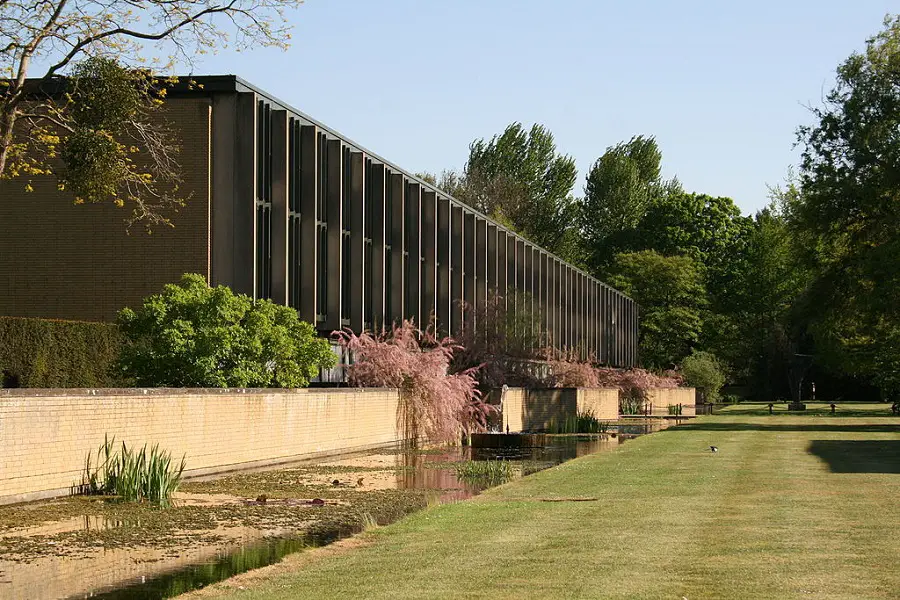tp bennett Architects, London Architecture Office, England Building Design Studio, Projects Images
tp bennett Architects
Contemporary English Architect Practice: UK Architecture Office – News
tp bennett News
tp bennett Architects News
24 May 2022
High Street Quarter Hounslow, north west London, south east England, UK
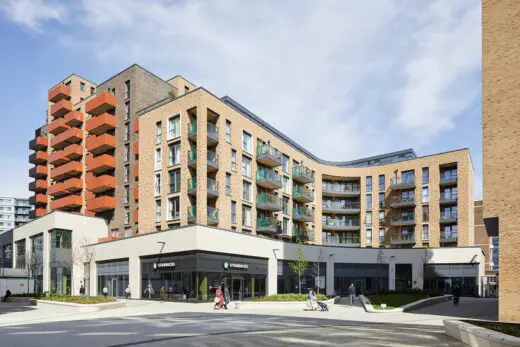
photo © Hufton+Crow
High Street Quarter Hounslow London Buildings
High Street Quarter in Hounslow is nearing completion, with Cineworld and a variety of restaurants newly opened. Designed by tp bennett for Barratt London and Wilson Bowden, the major town centre development represents a £210m investment in Hounslow and provides a new heart for the town.
12 Feb 2020
Plus X Brighton, Brighton, East Sussex, Southern England, UK
Architects: Studio Egret West and TP Bennett

image from architect
Plus X Brighton
This new innovation hub opening in March at Preston Barracks, Brighton aims to be the first building in the city to be accredited Platinum standard by the WELL Building Institute, with its design and fit out focused solely on the health and wellness of its future occupants.
15 Feb 2018
The Porter Building, Slough, Berkshire, Southeast England, UK
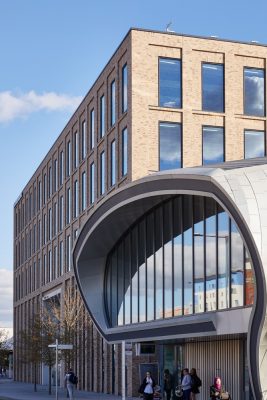

photograph : Andy Stagg
The Porter Building, Slough
The partnership between Landid and Brockton has achieved WELL Building Standard™ certification for The Porter Building, making the 120,000 sq ft development in Slough one of the UK’s healthiest office buildings.
The WELL Building Standard is an international performance-based assessment methodology grounded in medical research that is exclusively focused on human health and wellbeing in the built environment.
6 Jan 2016
Oxford Student Housing
A proposed student housing scheme by TP Bennett has been accused of threatening the setting of Arne Jacobsen’s grade I-listed St Catherine’s College in Oxford, reports Building Design.
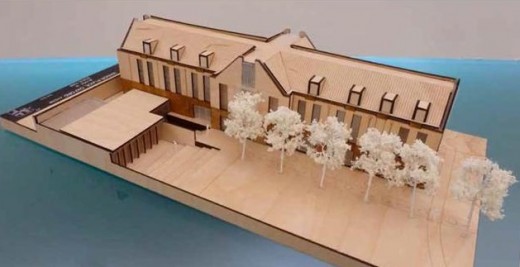
image courtesy TP Bennett Architects
The scheme, a joint venture by Merton College and the property developer McLaren known as Manor Place, has already been altered in response to complaints, with the number of student study rooms cut from 349 to 286.
But opponents, including the leadership of St Catherine’s College, argue the revised proposal, while an improvement, would cause “substantial harm”.
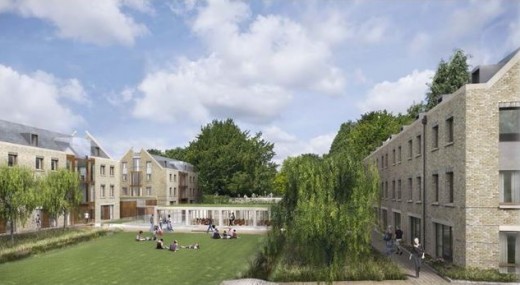
image courtesy TP Bennett Architects
The site is tucked away on the eastern edge of central Oxford, bordered by St Catherine’s just across the River Cherwell, Holywell Cemetery – where Wind in the Willows writer Kenneth Grahame is buried – and the gardens of the Magdalen Deer Park.
It has provoked many letters of objection including the Twentieth Century Society which expressed “deep concern” about overdevelopment and Oxford Civic Society, which expressed “grave misgivings… for such a jewel of a site”. The Jacobsen building dates from 1964.
St Catherine’s College, Oxford:
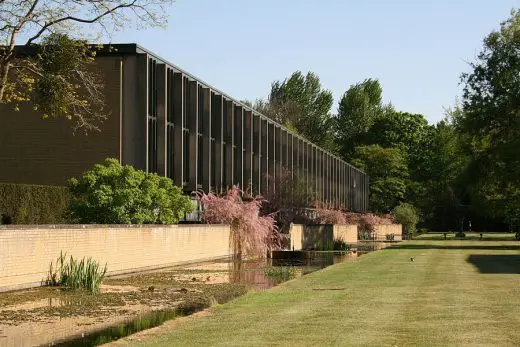
photo : Wikimedia Commons ; Date: 21 May 2007 (original upload date)
Source: Transferred from en.wikipedia to Commons by Kurpfalzbilder.de using CommonsHelper.
Author: Munkfishmonger at English Wikipedia
St Catherine’s College, Oxford:
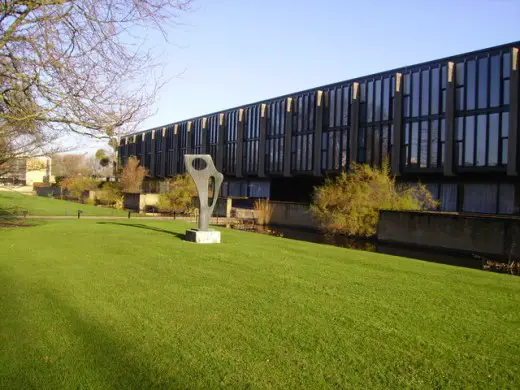
photo : Wikimedia Commons ; Date 2 December 2008 ; Source: From geograph.org.uk ; Author: Kenneth Yarham
Description
“St Catherine’s College, Oxford Designed by the Danish architect Arne Jacobsen in the 1960s, St Catherine’s College is Grade I listed.”
St Catherine’s College, Oxford:
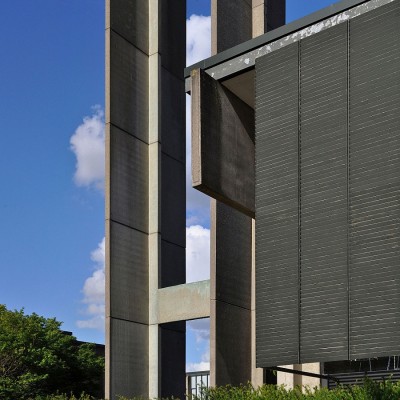
photo : Wikimedia Commons ; Date: 21 July 2010, 18:40
Source: arne jacobsen, st. catherine’s college, oxford 10 ; Author: seier+seier
Description
“st. catherine’s college, oxford, england 1959-1964. architect: arne jacobsen, 1902-1971.
the architecture of st. catherine’s is not as simple as the plans suggest. some of the formal games played here are extreme.
look at those cantilevered beams, the section must have a 10:1 ratio. I don’t recall ever seeing that outside fehn’s idiosyncratic venice pavilion.
and the louvres of the auditorium building, suspended from the roofline like kyoto sudare mats.
the impossibly slender concrete columns here form the bottom part of a campanile.
how do you even begin to classify a building combining such elements?”
Website: Oxford Student Housing by TP Bennett Architects
The College is situated towards the east of Oxford, on the bank of the Cherwell river. Its striking buildings in glass and concrete by the Danish architect Arne Jacobsen marry modern materials with a traditional layout around a quadrangle. Jacobsen’s designs went further than just the fabric of the buildings, with cutlery, furniture, and lampshades being of his own idiosyncratic design. The dining hall is notable for its Cumberland slate floor. The original college buildings received a Grade I listing in 1993.
Website: St Catherine’s College, Oxford by the Danish architect Arne Jacobsen
TP Bennett – Key Projects
Featured Buildings by TP Bennett, alphabetical:
IPC Media HQ, London
2007
Bennett Interior Design – part of TP Bennett
London Bridge Thameslink 2000 project, southeast London, UK
2007-
TP Bennett with Pascall & Watson + Jestico & Whiles

image from architects
London Bridge Station
incl. redevelopment of Blackfriars Station; London Bridge Station; Borough Market
The Shard, London – design by Renzo Piano Building Workshop

photo © Adrian Welch
City Point – Britannic Tower, Moor Lane: BP International offices, Ropemaker St, London, UK
–
TP Bennett Partnership / Sheppard Robson Architects

photo © Adrian Welch
Moorgate Offices
More projects by TP Bennett online soon
Location: One America Street, London, SE1 ONE, UK
London Architects Practice Information
Head office located in London SE1
From headquarters office in London, TP Bennett global network connects with over 20 affiliate offices, inclding Moscow, Dubai, Abu Dhabi, New York and Washington.
Architects office founded in 1921 by Sir Thomas Bennett
Website: www.tpbennett.co.uk
London Architectural Design
London Architecture : news + key projects
Comments / photos for the TP Bennett Architects page welcome

