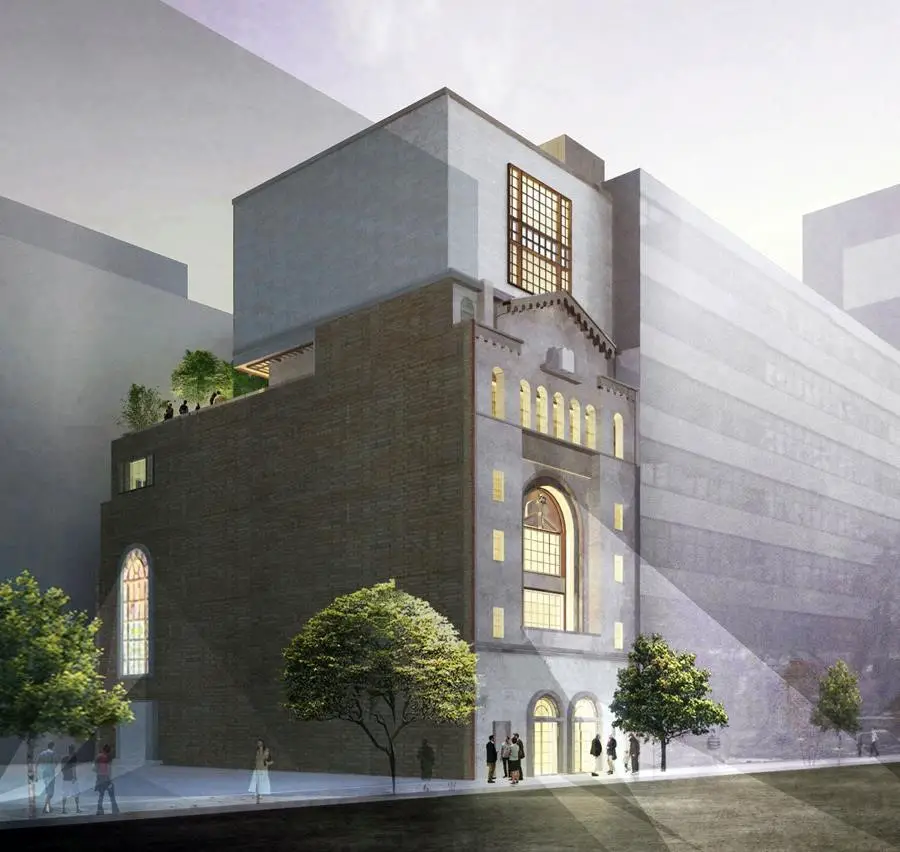Studio ST Architects Office, New York City Design Practice, US Buildings, NYC Architecture Projects, America
Studio ST Architects, Manhattan
Contemporary American Architects Practice: New York City Design Office
post updated March 24, 2024
Studio ST Architects New York City News
July 30, 2021
MicroPolis Housing, New York City, NY, United States of America

MicroPolis Housing
image courtesy of architects practice
In February, while the Covid-19 pandemic was silently raging through New York City, I wrote an Op Ed. responding to a court decision that revoked the building permit for the top 20 floors of a Manhattan luxury condominium because it used Jerrymandering style tax lot assembly tactics to justify the request for a very tall building. I suggested that we should not waste these already built floors but rather use them for affordable housing.
Studio ST Architects News
Aug 7, 2018
#metoo article by Architect Esther Sperber
Latest opinion piece on #metoo, collaboration and the myth of the genius:
“I had always envisioned Richard Meier to be like his signature white buildings: dignified and stately. And then came the March 13 New York Times story detailing allegations of his sexual harassment and abuse of five women.”
Esther Sperber: To End Abuse in Architecture, Start with the Lone Wolf Myth
May 25, 2018
Recent Architecture Designs by Studio ST Architects
Jersey City Apartment Building
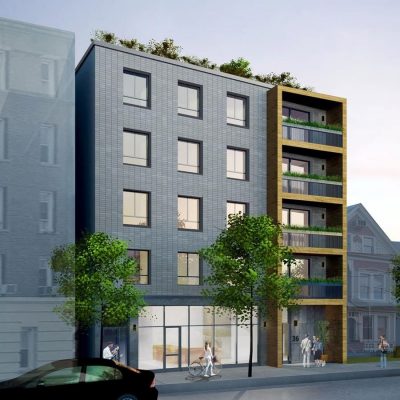
image courtesy of architects firm
Park Avenue Duplex
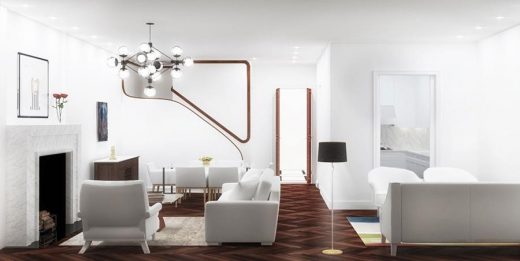
image courtesy of architects firm
Hudson Yards Synagogue:
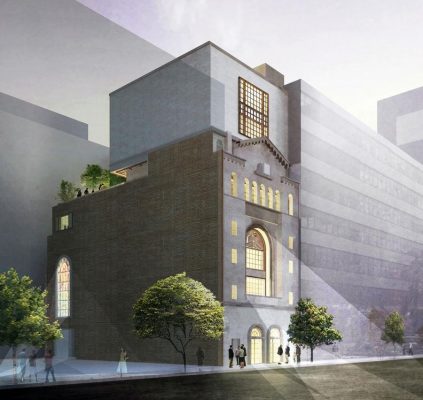
image courtesy of architects
inCONSTRUCTION
Riverside Drive Apartment:
Film on YouTube
inHABITED
Desert Home – Israel
Upper West Side Apartment Renovation:
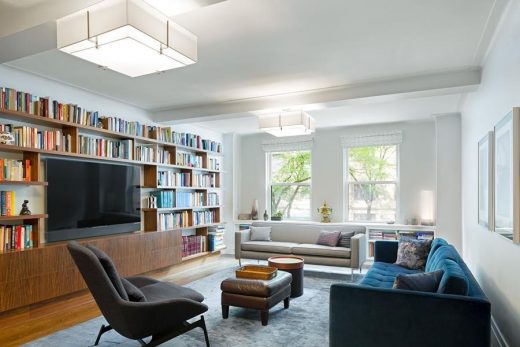
image courtesy of architects
Manhattan Day School – Early Childhood and STEM Lab
inWORDS
Esther Sperber had many opportunities to speak, write and facilitate conversations about architecture, equity and mental health. Here are some links:
• Mental Health in Architecture – Archinect Podcast, May 2018
• EQxD Hackathon – AIA Convention, Orlando, April 2017
• No Place Like Home – Israel Museum Conference & Catalog, May 2017
• Radio Interview – “Sense of Place” Radio Show, Minelle Mahtani, July 2017
Architecting Your Life: A Response to Ivanka Trump
Ms. Magazine, June, 2017
“As an architect, I love the way architectural terms quietly sneak into everyday language. Perhaps because dwelling and shelter are among the most primal of human needs, buildings have come to symbolize all structures, both physical, mental and social. And I was troubled by Ivanka’s limited understanding of architecture and its complexities.”
The Huffington Post, May, 2017
“…But while we celebrate the prize committee’s new appreciation for joint creativity, they have yet again failed to acknowledge that did not arrive at this insight on their own. Not only have they continued to refuse to recognize Denise Scott Brown as a recipient of the prize awarded to Robert Venturi, they also deny her the credit she deserves for championing the idea of “joint creativity”, yet again, erasing her profound contribution to the field of architecture.”
Jul 25, 2017
Recent Architecture Projects by Studio ST Architects
Upper West Side Renovation, New York City, NY, USA
This renovation strives to respect the classic features of prewar New York architecture, while updating them to meet contemporary needs. The entry foyer was reorganized to become a central node connecting the dining room, living room, and bedroom areas with a series of large walnut open door frames. The main public spaces were redesigned to create a large and open kitchen adjacent to the dining room from which one can glance to the living room through a small bookcase slot. Open, staggered bookshelves accommodate the owners’ vast library, a formal theme which is repeated in the master bedroom.
Midtown Synagogue, New York City
“The old shall be renewed and the new shall be sanctified” is a famous quote from Rabbi Kook. We are guided by this quote in our design for the renovations for a one hundred year old synagogue in Manhattan. We strive to respect and renew the building’s historical features while sanctifying it by making it more sustainable and accessible and availing it of the benefits of current technology.
20 Jul 2016
Bathrooms by Size – How Architecture Can Solve the Transgender Bathroom Wars
A short film by architect Esther Sperber, NYC:
Film on YouTube
“I’m excited to share my animated Op Ed: “Bathrooms by Size” which was featured in the Huffington Post. In the video I suggest that dividing bathrooms by gender doesn’t work for anyone.”
As architects we should find design solutions that function for everyone, including the spectrum of gender identities that do not fit into the male/female binary.
What if bathrooms were organized by size Instead of gender?
S – for urinals
M – the typical public restroom stall
L – for parents with children
XL – ADA accessible
XXL – for families, caregivers, suitcases or pets
When we combine the men’s and women’s restroom we fit three more toilets and urinals.
Architecture solves problems and together we can redesign public restrooms.
This video was created in response to the recent public and legal debate about which bathroom transgender people should use. While considering this question it became clear to me that the typical gender divided public bathroom creates inconvenient situations which affect a wide range of the population.
I therefore suggest that bathrooms should be designed to accommodate the complexity of real life and be labeled by size rather than by gender, “this is better for everyone”, as I say in the narration. Innovative solutions, both in architectural design and in other field, often emerges when the problem itself is redefined. I hope this video exposes the functional problems of public gendered restrooms, and inspires others to join me in finding new solutions to this question.
Esther Sperber
www.studio-st.com
Studio ST – Major Design
Slice House, Atlanta, Georgia
2007

image from Studio ST architects
Slice House
The house an extruded box from which slices were cut to reduce the square footage and create an intelligent and beautiful house. Cuts into the basic form reveal its shape and functions. A slice in the front of the house places the carport on an incline and conceals the parked car from the street. A large opposing slice on the south removes a volume to create a covered sun deck.
Studio ST New York – Key Projects
Designs by Studio ST, all in USA, reverse chronological:
The Kesher Synagogue, Tenafly, New Jersey
2008-09
The Kesher Synagogue
The 14th Street Y Renovation, New York, NY
2008-09
The 14th Street Y Renovation
Off the Wall Exhibition design, The Jewish Museum, New York, NY
Dec 2007 – Apr 2008

image from Studio ST
Off the Wall Exhibition design
Swell House, Highland Park, NJ
2007

image from Studio ST architects
Swell House
800 WEA, New York, NY
2007-
Curve Townhouse, New York, NY
2007
Stockholm Public Library – Open International Competition, Sweden
2006
Prague National Library – International Open Competition, Czech Republic
2006
Hoefer Wei Renovation, 132 East 35th Street, New York, NY
2006
Sokal Duplex Renovation, 380 West 12th Street, New York, NY
2005
Upper East Side Duplex, 200 East 84th Street, New York, NY
2005

photo from Studio ST architects
Upper East Side Duplex
Charney Research Office, 1133 Broadway, New York, NY
2004
Village Duplex Renovation, East 10th Street, New York, NY
2003-06

photo from Studio ST architects
Village Duplex
Condominium Community Room, Upper West Side, New York, NY
2003
Manhattan Valley Townhouses
Hoboken 9/11 Memorial, Pier A, Hoboken
2003
One of ten semifinalists for second phase, with DZO Architecture
544 State Street Townhouse, Gut – Renovation and Addition, Brooklyn, New York
2003-05
Cohler-Esses Apartment Renovation, 370 Riverside Drive, New York, NY
2003
Mediatheque of Proximity, Book and New Media Library, France
2003
Invited Competition, in Carnoux-En-Provence, with DZO Architecture
Tel Aviv Art Museum New Wing, Tel Aviv, Israel
2003
International Competition, with DZO Architecture
Quebec Administrative and Cultural Centre, Montreal, Canada
2002
International Competition, with DZO Architecture
More projects by Studio ST architects online soon
Location: New York City, NY, USA
NYC Architects Practice Information
Studio ST Architects office based in New York, USA
Studio ST Architects is a full-service architectural firm located in Manhattan that is dedicated to exploring the embedded logics of materials and structures to generate new spatial experiences. They believe in innovative and responsible design and are intrigued by computer technologies that change design and production methods, striving to apply these tools in creative ways.
Built work by Studio ST is a combination of high-end residential renovations and budget-conscious construction projects for real-estate developers. Among these are a small apartment building in Brooklyn, a number of high-end duplex renovations in Manhattan, and a single family house in New Jersey. Studio ST recently started working on two public buildings; the renovation of the 14th Street Y and the Kesher Synagogue in New Jersey.
Studio ST Architects also regularly participates in international competitions and was invited to submit designs for the Mediatheque in France and the Hoboken 9/11 Memorial. Their work has been published in various architectural magazines and monographs in North America, the Middle East, Europe and Asia. Studio ST frequently collaborates with other firms. Studio ST and dZO worked together on the design of the Mediatheque and the Hoboken 9/11 Memorial. Studio ST and Z-A collaborated on the Prague National Library, the Stockholm Public Library and Swell House.
Studio ST Architects was founded by Esther Sperber in 2003. Esther was born and raised in Jerusalem, Israel. Her first degree is from the Technion and she came to New York in 1997 to complete a master’s degree in architecture at Columbia University.
US Architecture
Buildings / photos for the Studio ST Architects page welcome

