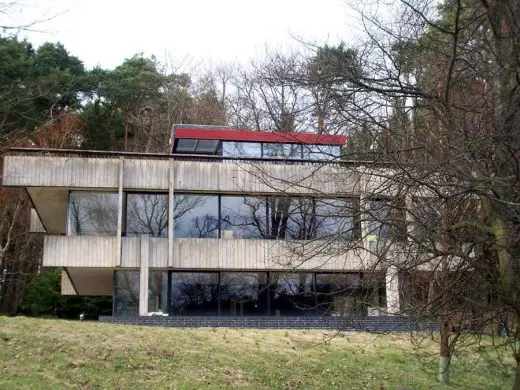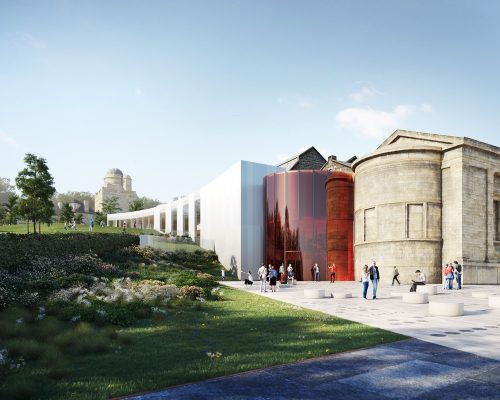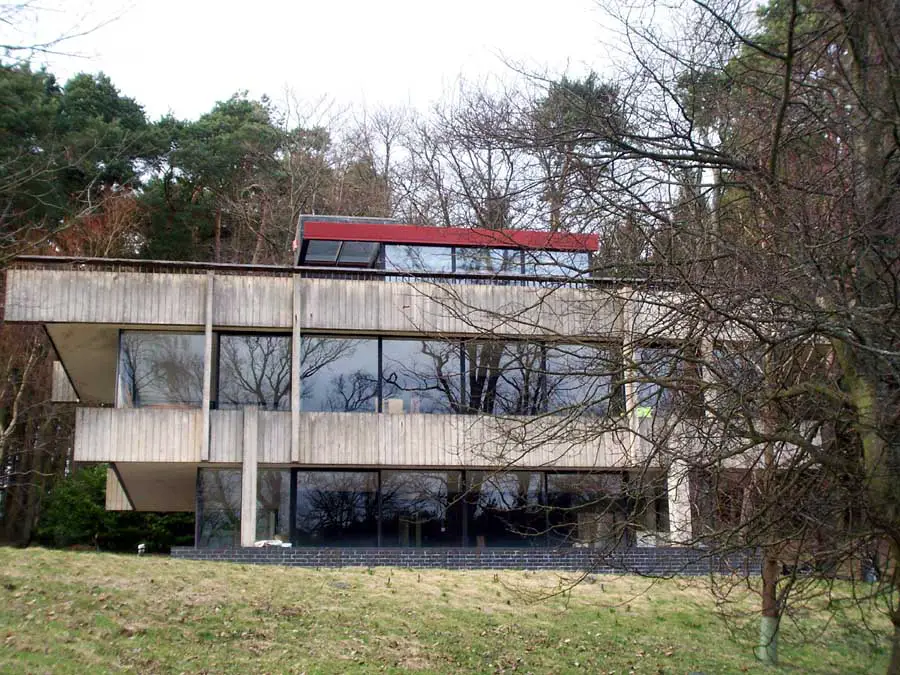studio DuB Architects, Scottish buildings projects, Architecture Office Edinburgh, Scotland architectural designs news
studio DuB, Architects, Scotland
Contemporary Scottish Architecture Practice in Edinburgh, UK, led by Gordon Duffy
post updated 14 May 2021
studio DuB Architects – Featured Buildings
Buildings by studio DuB Architects, alphabetical:
Bernat Klein Studio project, Scottish Borders, Scotland
2002-

photo : Rebecca Wober
Klein Studio : house, by architect Peter Womersley
This Modern Scottish building was published on the cover of the acclaimed Japanese publication A+U in its first year of circulation. The bold concrete design was engineered by structural engineers Ove Arup.
Dingleton Boiler House, Melrose, Scottish Borders, Scotland
2008-

image : studio DuB
Dingleton Boiler House design originally by 20th Century British architect Peter Womersley
Studio DuB has won Planning Permission and Listed Building consent to convert a derelict boiler house in the Scottish Borders into five apartments. The boiler house, by architect Peter Womersley, was completed in 1978 to serve a now defunct psychiatric hospital.
Recent Design by studio DuB
Competition Design by studio DuB Architects
Gas Holder No.8 – King’s Cross Competition, London, UK



images : studio DuB
King’s Cross Gasholder Competition
Inspired by the broch typology our proposal relates to the pre-existing frame context in potential re-use of the wrought iron panels mounted on a galvanised steel frame to form a conical outer form. A brick cylindrical diaphragm wall embodies the memory of the former gasholder base and is supported back to the outer form, dramatically ollowing the path of the stair treads.
Sandwiched between the forms a stair ascends to a viewing gallery affording good views across the central London roofscape. Along the journey landings provide access to viewing galleries over the outdoor arena.
The journey to the top is further animated by use of the space between the forms as a climbing arena.
Access to lower level indoor event space is via staircase located in the outdoor arena and within the feature staircase enclosure. A central roof lit multi function event space is the focus of the lower level.
Learning resources similar to those illustrated inspired by local context in the hard and soft areas will drift into the central space but be located outwith the frame.
Key Projects by studio DuB
Buildings by studio DuB Architects, alphabetical:
28 Craiglockhart Avenue, Edinburgh, Scotland
2007
Craiglockhart Avenue house
Eskbank House, Edinburgh, Scotland
–
Eskbank House
Housing + School, Alva, Clackmananshire, central Scotland
–
rel=”nofollow”Clackmananshire Buildings
The Press, Edinburgh, Scotland
–
The Press : Southside Apartments
More projects by studio DuB online soon
Location: 17a, 2 West Crosscauseway, Edinburgh, EH8 9JW, Scotland
Edinburgh Architects Practice Information
studio DuB architect office based in Edinburgh, Scotland
Edinburgh Architects : Office Contact Details
Website: www.studiodub.co.uk
Architecture in Scotland
Contemporary Architecture in Scotland – architectural selection below:
Literature House for Scotland, John Knox House, Edinburgh
Winning Architects: Witherford Watson Mann ; Groves-Raines Architects Studios ; Studio MB
Literature House for Scotland
Paisley Museum Building, western Scotland
Design: AL_A

image courtesy of architects office
Paisley Museum Renewal
Comments / photos for the studio DuB Architecture led by Gordon Duffy Architect page welcome.

