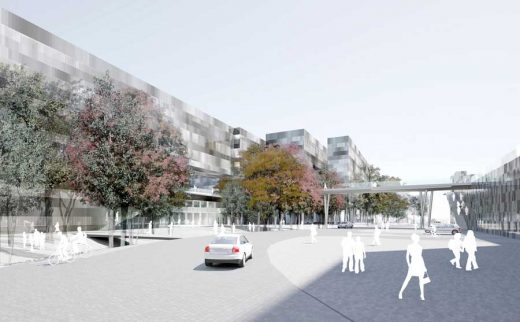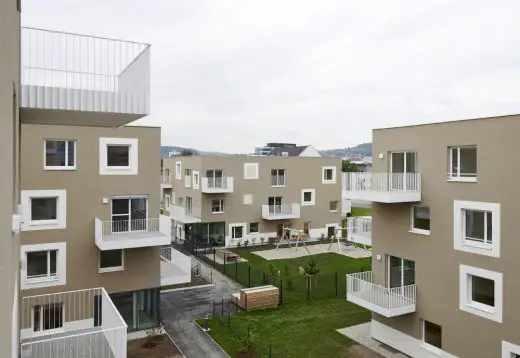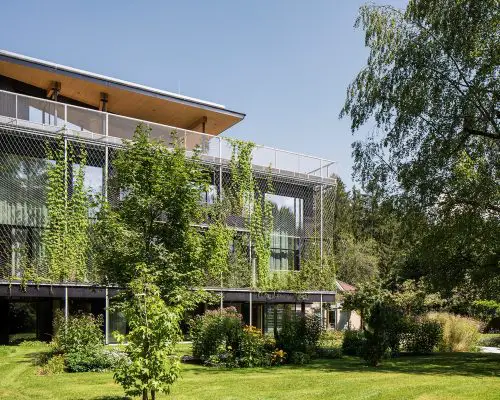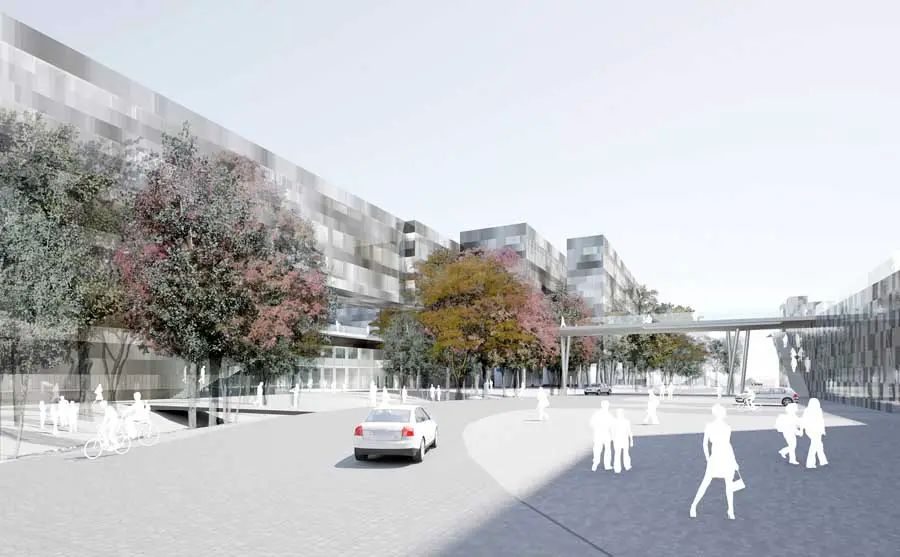Riegler Riewe Graz Architects Office, Austria Building Project Images, Design Studio
Riegler Riewe Architekten : Graz Architecture Studio
Contemporary Austrian Architects Practice, Europe Design Firm News and Information
post updated 22 Apr 2021
Riegler Riewe Architekten – Key Projects
Featured Buildings by Riegler Riewe Architekten, chronological:
Medical Campus Graz, Styria, Austria
Date: 2010-

image © Riegler Riewe Architects, 2010
Med Campus Graz
This building design was selected from a total of 57 submissions. It meets the university’s wishes for an architecturally sophisticated project with outstanding provision of interconnection between different types of space.
The project stands out by virtue of the potential it offers for communication, the high quality of both exterior and interior space, very good connections to immediate urban surroundings and the local district as well as a direct connection to the existing teaching hospital LKH-Universitätsklinikum Graz.
Competition 2010 – 1st Prize
Planning: 2010 to date
Realization: 2012 – 2018
Trade Fair Graz – Hall A, Graz, Styria, Austria
Date built: 2008

image © Riegler Riewe Architects
Trade Fair Graz
Trade fair hall, hotel, restructuring for Messe Center Graz, Infrastruktur und Stadtentwicklungsges.mbH
Messe Graz Neu, Steiermark – Trade Fair Graz, Styria
Competition 2003 – 1st Prize
Planning 2003 – 2006
Realization 2005 – 2008
Paju Book City II, Republic of Korea
In collaboration with KYWC Architects, Seoul
Parkhaus P1 Flughafen Hamburg, Germany
competition 2011 – 1st prize
Planning 2011-13
Realization 2013-14
Hauptbahnhof Innsbruck – Main Station Innsbruck, Tyrol, Austria
Realization of a new railway station
Competition 1999 – 1st prize
Planning 1999 – 2003
Realization 2001 – 2005
More architecture projects by Riegler Riewe Architekten online soon
Location: Griesgasse 10, A-8020 Graz, Austria, central Europe
Graz Architects Practice Information
Riegler Riewe Architekten Studio led by Prof. Arch. Dipl.-Ing Florian Riegler & Prof. Arch. Dipl.-Ing. Roger Riewe
Riegler Riewe Architekten ZT Ges.m.b.H office based in Graz, Austria
Website: www.rieglerriewe.co.at
Austrian Architecture
Austrian Architecture Designs – architectural selection below:
Austrian Architecture Design – chronological list
Vienna Architecture Walking Tours by e-architect
Living by the harbour, Sintstrasse, Linz, Upper Austria
Design: xarchitekten

photo : Lisi Grebe
Living by the harbour
The property is located at the transition between the urban parts and the industrial areas at the port of the city of Linz and is to be newly built and redensified with rental apartments of the social housing and a kindergarten.
ASI Reisen Offices, Natters, Innsbruck
Architects: Snøhetta

photo : LITE Studio
ASI Reisen Offices
When developing its new head office, international trekking and adventure travel company ASI Reisen sought to have its new space reflect the company’s working culture and commitment to offering sustainable trekking experiences for travelers around the world.
Architectural Design
Buildings / photos for the Riegler Riewe Architects page welcome

