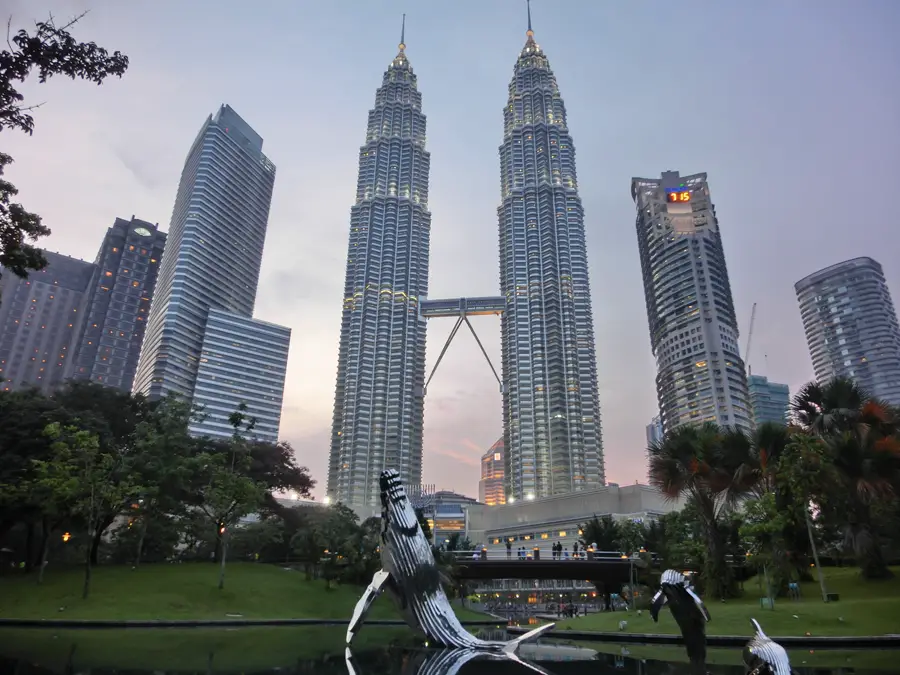Pelli Clarke Pelli, Architects New Haven, Architecture Office America, Building, Photos, Designs
Pelli Clarke Pelli Architects : Architecture
Contemporary American Architectural Practice – studio based in Connecticut, USA
Pelli Clarke Pelli Architects News
César Pelli Dies
The designer of the Petronas Towers in Kuala Lumpur has passed away.
The Argentinian-American architect died aged 92.
He believed it is a mistake to have a style, because these days architects work in so many different places around the world that they need to be more responsive location.
César Pelli was born in San Miguel de Tucumán, north-west Argentina.
He studied architecture at the National University of Tucumán.
In the early 1950s he won a scholarship to study at the University of Illinois, so he relocated to the USA with his wife at that time.
Founded in 1977 and led by Cesar Pelli, Fred Clarke, and Rafael Pelli, Pelli Clarke Pelli Architects has designed some of the world’s most recognizable buildings, including the World Financial Center in New York, the Petronas Towers in Kuala Lumpur, and the International Finance Centre in Hong Kong.
This US architecture firm – based in New Haven, Connecticut – has been honored with critical acclaim and hundreds of design awards, including the American Institute of Architects’ Firm Award and the Aga Khan Award for Architecture.
Pelli Clarke Pelli News – latest additions to this page, arranged chronologically:
Jan 22, 2018
Salesforce Tower, San Francisco, California, USA
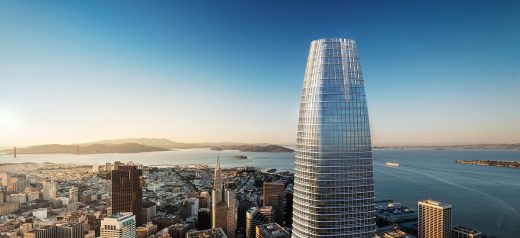
images courtesy of architects
Salesforce Tower Building
At 1,070 feet it overtook the previous tallest building in the city, the 853-foot Transamerica Pyramid, the highest tower since 1972.
Standing 326 meters (1,070 feet) tall, the tower has the simple, timeless form of the obelisk, giving the 61-story tower a slender, tapering silhouette. The walls are composed of clear glass with pearlescent metal accents.
Aug 1, 2017
Salesforce Transit Center in San Francisco, California, USA
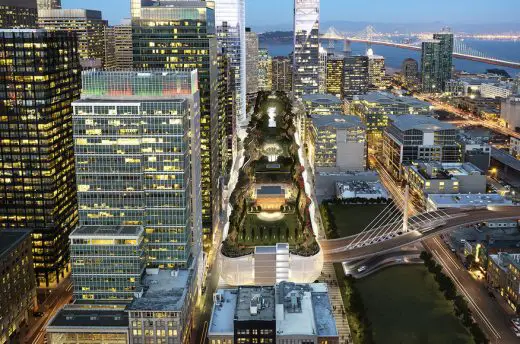
images courtesy of architects
Salesforce Transit Center in San Francisco
The Salesforce Transit Center will be a multimodal transit station in downtown San Francisco, linking 11 transit systems and connecting the city to the region, the state, and the nation. The innovative, highly sustainable design is currently under construction. The complex will include a 5.4-acre rooftop park that will anchor the growth of a new mixed-use neighborhood. The soaring light-filled spaces will give San Francisco a grand entrance.
Jan 25, 2016
The Buerger Center for Advanced Pediatric Care, Children’s Hospital of Philadelphia – CHOP, Philadelphia, Pennsylvania, USA
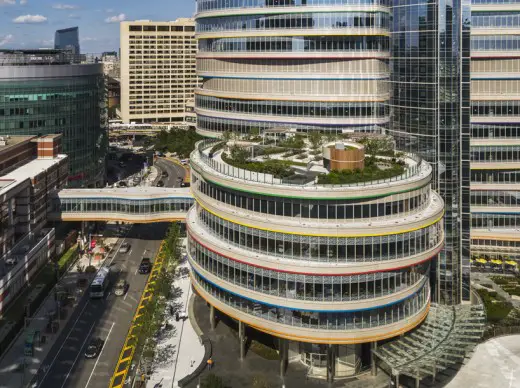
photograph : Jeff Goldberg, Esto
Buerger Center for Advanced Pediatric Care
“A stunning addition to the skyline of West Philadelphia, right across the street from the Main Hospital, the Buerger Center enables smoother and more efficient visits, provides a hub for comprehensive medical services and grows CHOP’s capacity to meet the most complex pediatric health needs from across the country and around the world.”
30 Sep 2013
UniCredit Tower, Milan, Italy
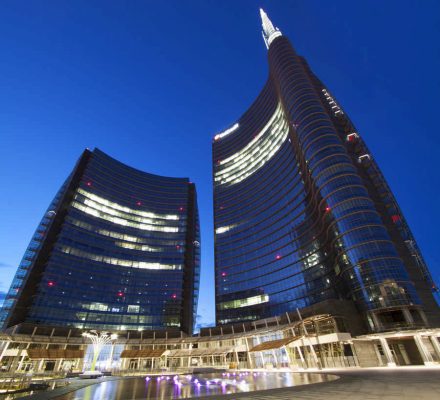
photo : Giovanni Zanghi
UniCredit Tower Milan
Italy’s tallest building can be seen from up to six miles away. The tower is topped by a structural stainless steel spire. The tower, its sister buildings Porta Nuova Garibaldi Tower B and Porta Nuova Garibaldi Tower C and their podium make up the largest components of Porta Nuova Garibaldi, a mixed-use development north of the city centre.
12 Jul 2012
Yale-NUS College, Singapore
Date built: 2012
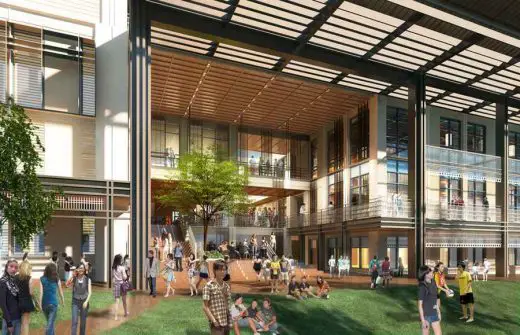
image from architects office
Yale-NUS College Singapore Education Building by Pelli Clarke Pelli Architects
This building will be first liberal arts college in Singapore, offering four-year undergraduate degrees on a campus that integrates learning and living. This new institution, jointly created by Yale University and the National University of Singapore, will enroll up to 1,000 students. Adjacent to NUS’s University Town, the project comprises a central campus green flanked by academic and administrative buildings as well as three residential colleges, each arranged around its own courtyard.
Recent Designs by Pelli Clarke Pelli Architects
Pelli Clarke Pelli Buildings, arranged chronologically:
Winnipeg Airport, Manitoba, Canada
Date built: 2011
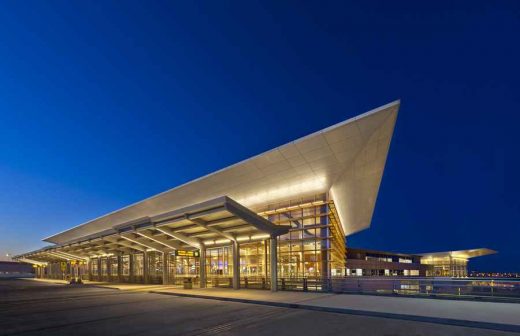
photo from architects
Winnipeg Airport
Canada’s greenest airport terminal, designed in collaboration with Stantec, opened Sunday at the Winnipeg James Armstrong Richardson International Airport. The terminal, which draws design inspiration from Manitoba’s vast prairies and sky, will be the first freestanding airport building in Canada to be LEED certified.
WIU Theater, Macomb, Illinois, USA
Date built: 2011-
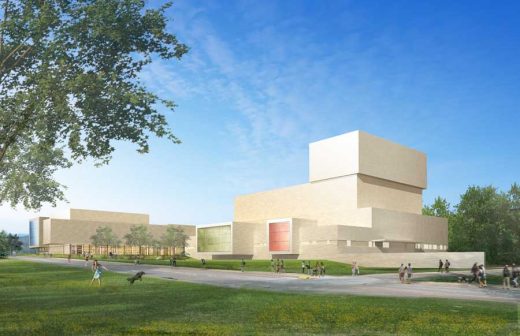
picture from architect
WIU Theater
Pelli Clarke Pelli Architects designed the new Western Illinois University Performing Arts Center, shown here in a rendering. Located on the Macomb, Ill. campus, the WIU Performing Arts Center comprises two brick-clad wings connected by a two-story, glass-walled gallery. The building will contain a 250-seat theater with thrust stage, a 150-seat studio theater and a 1,400-seat proscenium theater.
PetroVietnam Headquarters, Hanoi, Vietnam
Date built: 2011-
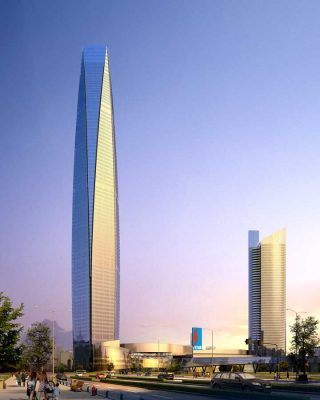
picture : Pelli Clarke Pelli Architects
PetroVietnam Headquarters
Red Building at the Pacific Design Center, Los Angeles, California, USA
Date built: 2011
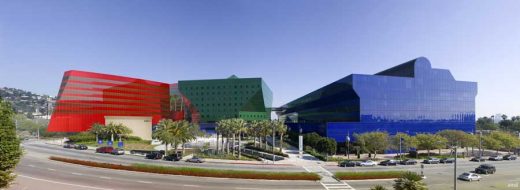
photograph : StudioAMD
Red Building Pacific Design Center
Vietcombank headquarters building, Vietnam
Date built: 2010-
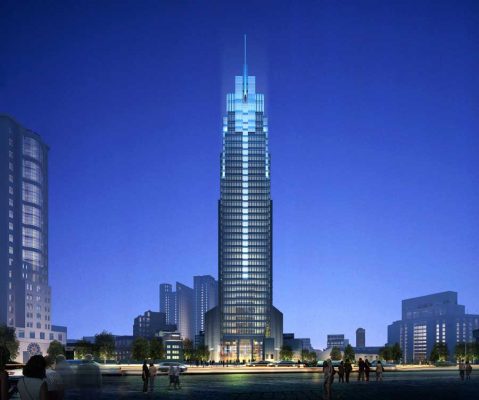
picture : Pelli Clarke Pelli Architects
Vietcombank headquarters
Featured Buildings by Pelli Clarke Pelli
Buildings by Pelli Clarke Pelli Architects, alphabetical:
ARIA Resort & Casino, City Center, Las Vegas, Nevada, USA
Date built: 2007-

picture from CityCenter
ARIA Resort Las Vegas
Hudson Rail Yards entry, Manhattan, USA
Date built: 2008-
Design with FX Fowle

photograph : Jock Pottle/ESTO; image from FXFOWLE Architects
Pelli Clarke Pelli : New York Architecture Competition
Mutua Madrilena Tower, Madrid, Spain
2008-
Cesar Pelli; interior : A-cero

picture from architect
Mutua Madrilena Tower
One Canada Square – Canary Wharf Tower, Isle of Dogs, London, England, UK
Date built: 1991

skyscraper photo © Jason Baxter
Canary Wharf Tower – London skyscraper
771 ft / 235 m
One Park West, Liverpool, UK
Date built: 2010

photo © Adrian Welch
Liverpool One
Petronas Towers, Kuala Lumpur, Malaysia
Date built: 1998

photograph © Tom Ravenscroft
Petronas Towers : 452m – 1483 ft
World’s highest skyscraper previous to Taipei 101
Two International Finance Centre – 2 IFC Hong Kong
with Rocco Design Limited
–

skyscraper image © Adrian Welch
Cesar Pelli building – 2 IFC Hong Kong : tallest tower in Hong Kong
Cesar Pelli : older buildings by this architect
More Cesar Pelli architecture projects online soon
Location: 1056 Chapel Street, New Haven, CT 06510, United States of America
Pelli Clarke Pelli – Practice Information
Main architect office located in New Haven, Connecticut, USA
American Architects : key contemporary US Architecture Studios
Buildings / photos for the Pelli Clarke Pelli Architects page welcome
Website: pcparch.com

