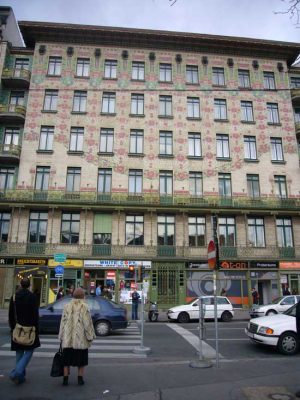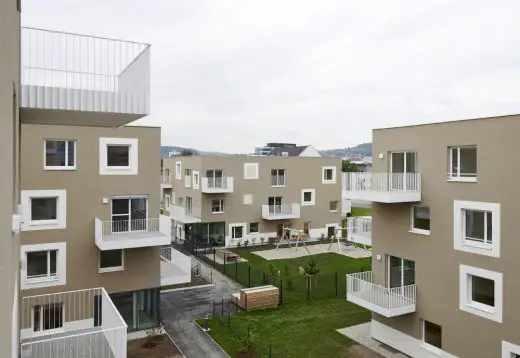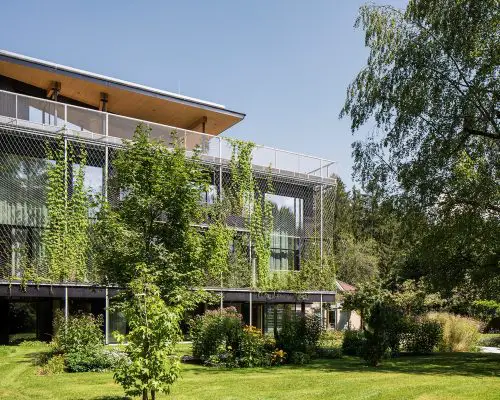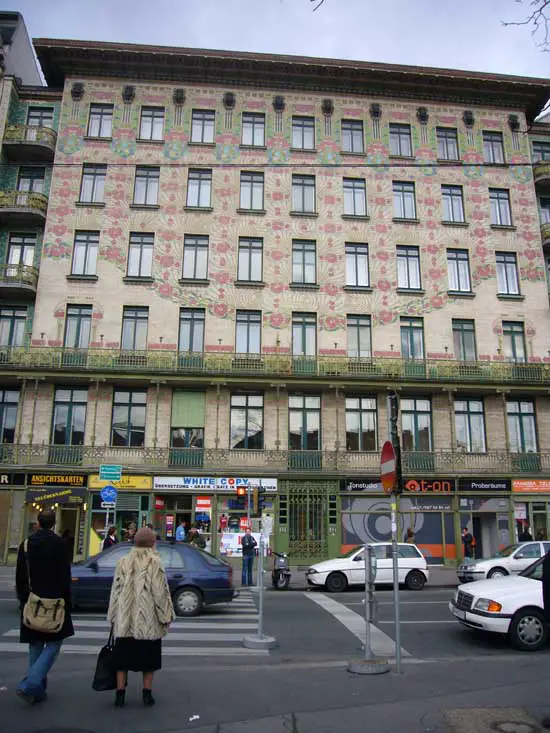Otto Wagner Architect, Vienna Buildings Photos, Projects, Austrian Designs, Works, Images
Otto Wagner Architect, Austria : Architecture
20th Century Austrian Architect, Europe – architectural studio located in Austria
post updated 18 May 2021
Otto Wagner – Key Projects
Featured Buildings by Otto Wagner:
The Majolikahaus, Linke Wienzeile St, Vienna, Austria
Dates built: 1898-99

photo from 2007 © Mint Orr
Apartment building facade decorated with colourful Jugendstil motifs: ceramic tiles decorated with plant motifs.
The Majolica house is a famous Viennese Building
Post Sparkasse building, Vienna, Austria
Dates built: 1904-06; 1910-12

scanned photograph from 1991 © Adrian Welch
This structure is called the Imperial and Royal Post Office Savings Bank. It was the result of a Viennese architecture competition winner in 1903.
The massively simplified facade of the bank clearly owes something to classicism. The architect’s key idea was to celebrate modern materials by developing new forms. The entire building facade is covered with square marble plates.
These are attached to the main brick structure with mortar and ornamented with iron bolts with aluminum caps, which themselves form a pattern. The metal rivets do not obstruct the facade but resemble decorative elements.
Otto Wagner Buildings
Karlsplatz Stadtbahn Station, Vienna, Austria
Date built: 1899

scanned photograph from 1991 © Adrian Welch
Part of Viennese Wiener Stadtbahn, metropolitan railway system.
Kirche am Steinhof (Church of St. Leopold), Steinhof Psychiatric Hospital, Vienna
Date built: 1903-07
A famous Art Nouveau church building, considered one of the most important Art Nouveau churches in the world.
The church dedicated to Saint Leopold was built with mosaics and stained glass by Koloman Moser, and sculptural angels by Othmar Schimkowitz (1864–1947).
Rumbach Street Synagogue, Budapest, Hungary
Date built: 1872
Nussdorf weir and lock, Vienna, Austria
Date built: 1894
The Nussdorf weir and lock are works of hydraulic engineering located in the Viennese suburb of Nussdorf at the point where the Donaukanal leaves the Danube. The weir and lock were built following the adoption of a new law in July 1892, which also authorised the construction of the Wiener Stadtbahn and the transformation of the Donaukanal into a winter harbour.
More architecture projects by architect Otto Wagner online soon
Location: Vienna, Austria, cental Europe
Vienna Architect Practice Information
Otto Koloman Wagner
1841-1918
born in Penzing, Vienna; died in Vienna
Otto was a proponent of Architectural Realism
Wagner was a co-founder of Vienna Secession in 1897 with Gustav Klimt, Joseph Maria Olbrich, Josef Hoffmann and Koloman Moser
Academy of Fine Arts Vienna – Professor of Architecture
1894-
Austrian Building Designs
Austrian Architecture Designs – architectural selection below:
Austrian Architecture Design – chronological list
Vienna Architecture Walking Tours by e-architect
Living by the harbour, Sintstrasse, Linz, Upper Austria
Design: xarchitekten

photo : Lisi Grebe
Living by the harbour
ASI Reisen Offices, Natters, Innsbruck
Architects: Snøhetta

photo : LITE Studio
ASI Reisen Offices
Architectural Design
Comments / photos for the Otto Wagner Architecture page welcome
Website: Otto Wagner Buildings

