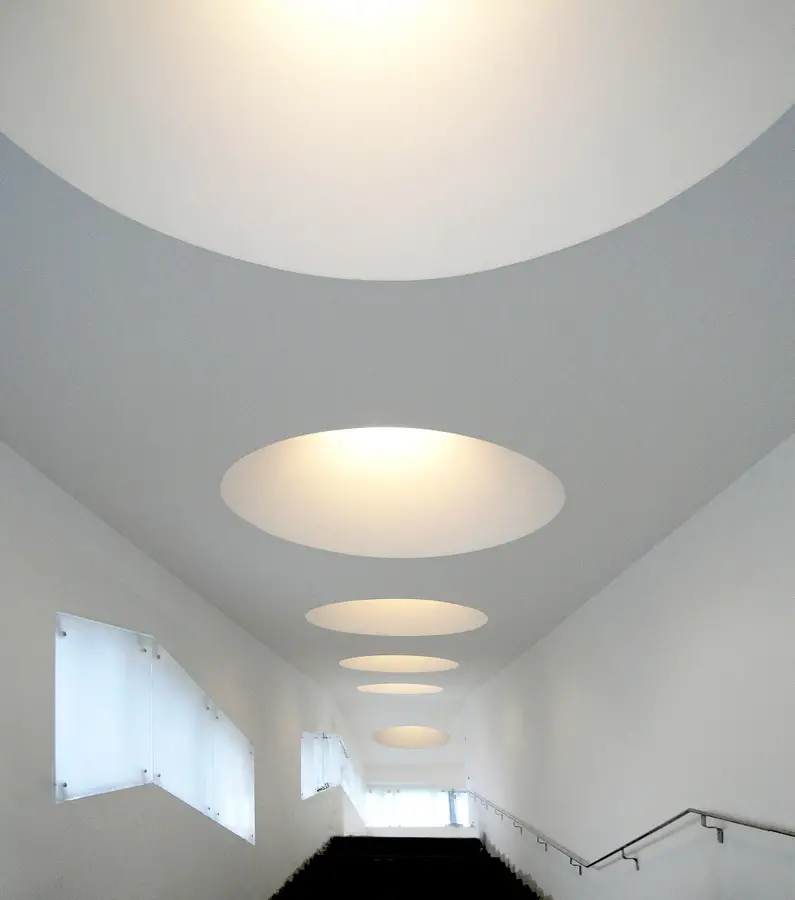OBRA Architects, New York Architecture Practice, NYC Design Office, Building Photos, Projects News, US Studio
OBRA Architects New York
Contemporary Manhattan Design Studio, NY, USA – American Architects Office
post updated Jan 26, 2021
OBRA Architects News
Sep 2, 2013
Inside-Out Museum Building, Beijing, China
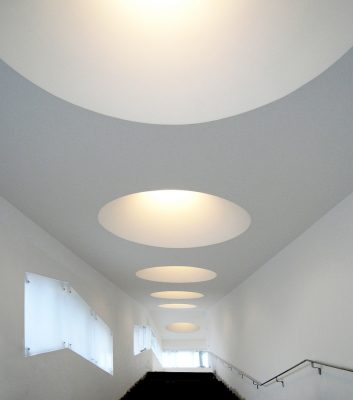
image from architects office
Inside-Out Museum
This building design by OBRA Architects is located on the foothills of Fragrant Mountain to the west of Beijing. Given that the structure was already designed by CADRG, the largest architectural conglomerate in China, the present project was limited to the design of its interiors. The museum specializes in the varied and unpredictable art of contemporary Chinese artists as well as a growing collection of American abstract work.
OBRA, Architects – Key Projects
Featured buildings by OBRA, reverse chronological:
IBA Hamburg Smart Price Houses, Germany
Date: 2010-

image by architects firm
IBA Hamburg Smart Price Houses
The proposed mass of the building is not only split in half, but also staggered in plan, allowing better access to light and air for all apartments. This arrangement defines two courtyards, one in the front as entry, meeting place and bicycle parking space, and one in the back as a „forest of swings“ playground facing the park and enjoying a southern exposure.
RED+HOUSING – emergency housing prototype, China
Date built: 2009

image by architects studio
Red+Housing
Architecture on the Edge of Survival involves the development of an original prototype of emergency housing for future potential deployment in areas of natural or man-made disaster anywhere in the world. Emergency housing from the point of view of design is only an extreme form of architecture.
Villa of Captured Distance, Ordos, inner Mongolia, China
Date built: 2009

image by architects office
Villa of Captured Distance
OBRA architects envision a hypothetic scenario in which all future vegetation is limited to the interior of private gardens within the individuallot of each villa, while the urban space is, devoid of any greenery, minimally appointed with a hardscape of stone paving and appropriate urban lighting.
More architecture projects by this architects firm online soon
OBRA : Practice Information
Location: 315 Church Street, New York, New York 10013, USA
OBRA New York City Practice Information
This architects studio is based in New York City, USA with sub office in Beijing, China.
63 Madison Avenue
Architects: WilkinsonEyre
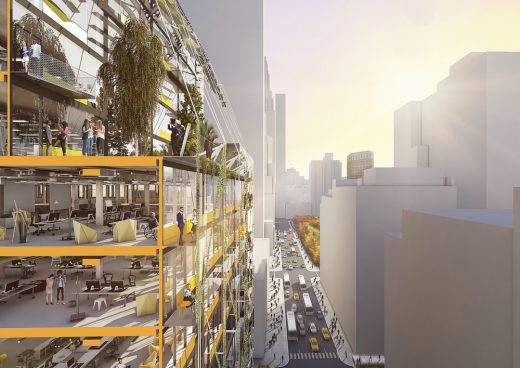
photo courtesy of architects
63 Madison Avenue Manhattan
277 Fifth Avenue, NoMad, NYC, USA
Architects: Rafael Viñoly
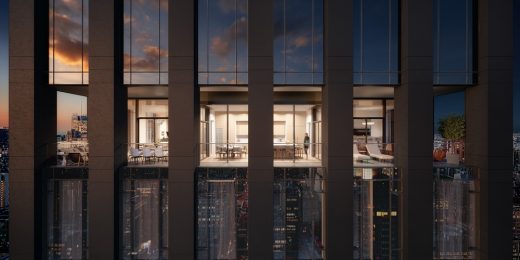
rendering : THREE MARKS
277 Fifth Avenue Building
550 Madison
Architects: Snøhetta
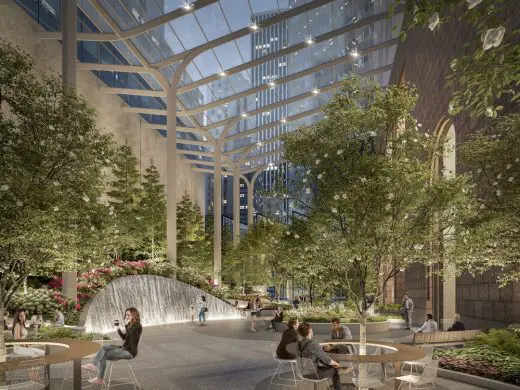
photo © Snøhetta and MOARE
550 Madison in New York City
20 Times Square Skyscraper Building, corner of Seventh Avenue & West 47th Street, Manhattan, NYC
Design: PBDW
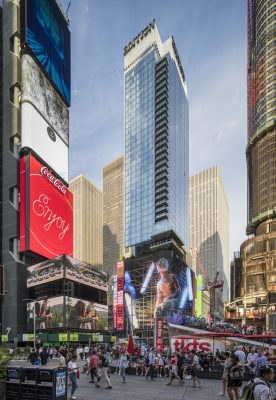
image courtesy of architects office
20 Times Square Skyscraper Building
More contemporary property is welcome on e-architect, please send information & credited photos
Photos for the OBRA Architecture – Manhattan Architects Office page welcome

