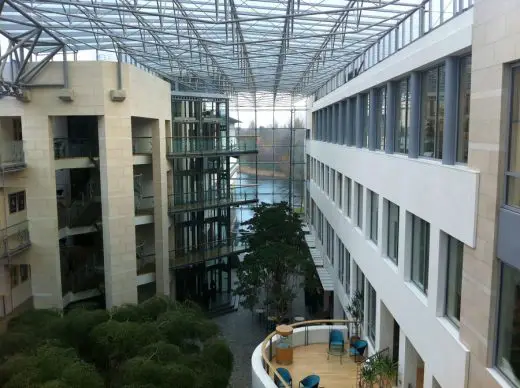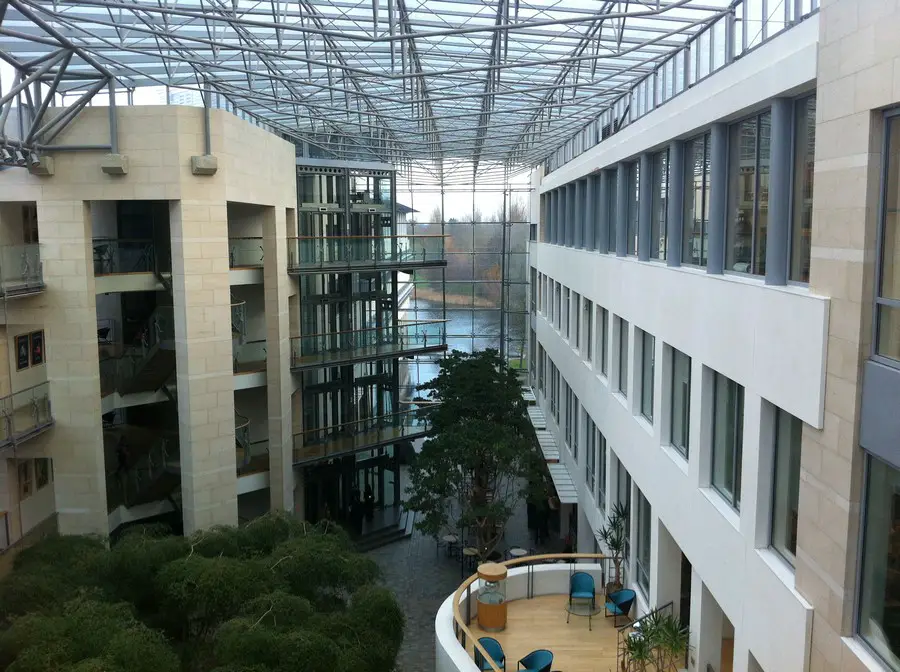Niels Torp Architects Office, Norwegian Design Practice, Building, Studio, Project, News
Niels Torp, Norway : Architecture
Contemporary Oslo Architect Practice, Norway, Europe
Niels Torp Architects – Key Projects
Buildings by Niels Torp Arkitekter, alphabetical:
Akerbrygge, Oslo, Norway
Date built: 1990
Lead architect: Niels Torp
British Airways headquarters – BAA HQ, Heathrow, west London, UK
Date built: 1998
Design: Niels Torp with RHWL Architects

photograph : AM
BA Head Office Waterside
The Waterside building in Harmondsworth, London, is the international head office of British Airways. The building cost £200m and is located on Harmondsworth Moor between the M4 and the M25 motorways. Each section has a different theme based on the continent. For instance, Cherry trees are planted in the Asia-themed section, Eucalyptus trees are planted in the Australia-themed section, Birch saplings were planted in the Europe section, and Hardwood saplings are planted in the North America-themed section.
Gothernburg Bus Station, Sweden
Date built: 1997
Royal Jordanian Airlines Headquarters, Amman, Jordan
–
School of Business & Economics, BI Campus Nydalen, Oslo, Norway
Date built: 2006/07
More buildings by Niels Torp Architects online soon
Location: Industrigaten 59. 0304 Oslo, Norway
Oslo Architects Practice Information
Architect studio based in Oslo, Norway
According to this Oslo architecture practice:
The architecture practice have an unstoppable curiosity for people and society and translate this into forward thinking and vibrant architecture. Through interacting with their clients and within the community framework, they will deliver architecture with empathy at a human scale.
Their architecture contributes to a harmonious play between people, landscape and the urban environment.
They challenge the conventional ideas in the building industry, by being innovative through material selection and detailing, yet rational in implementation, economical in operation and responsible towards community engagement, clients and contractors.
This architecture practice’s staffing level has remained at a stable 40 – 70 employees during the last 10 – 15 years due to a steady rate of incoming commissions. The office benefits from many long-standing clients and recurring commissions, however they also acquire new projects as a result of successful participation in both open and invited competitions.
Employees work in teams from 2 – 15 people depending on the size and nature of the project. Each project is designed simultaneously from the inside and the outside.
source: architects website – http://nielstorp.no/about/
Norwegian Architecture
Norwegian Architecture Designs
Building Developments in Norway
Architectural Designs
Comments / photos for the Niels Torp as Arkitekter – Contemporary Oslo Architects Practice page welcome
Website: www.nielstorp.no

