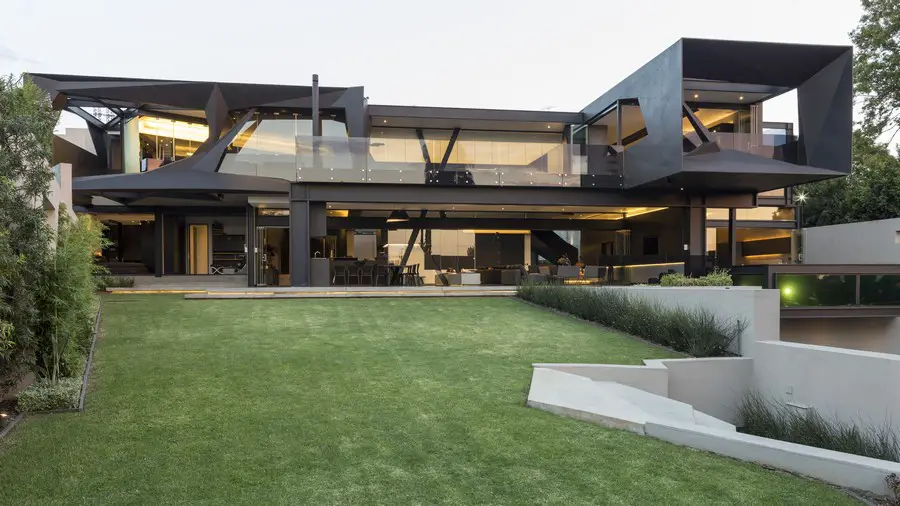Nico van der Meulen Architects, Johannesburg Design Studio, Randburg Architectural Office
Nico van der Meulen Architects News
Contemporary South African Architectural Practice – Ferndale Design Studio News
post updated Apr 11, 2021
Nico van der Meulen Architects News 2020
South African residential buildings by Nico van der Meulen Architects – latest additions to this page, arranged chronologically:
23 May 2019
5 Brian Road, Morningside, Johannesburg, South Africa
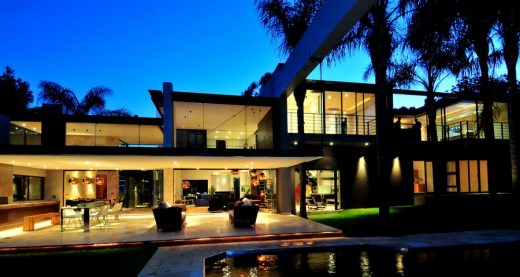
photos from architect
House in Morningside, New Johannesburg Property
Nico van der Meulen Architects have been called in for a total renovation of this 1960s home, located in a prime area in a quiet cul-de sac of Johannesburg. The architects had to start from the entrance, where they added in an aggregate driveway with broken rock in the joints and a very geometrical garden to complete the look of the space.
18 Sep 2015
Kloof Road House in Johannesburg, South Africa

photo : David Ross / Barend Roberts
Kloof Road House in Johannesburg
Located at the foot of a nature reserve in Bedfordview, Johannesburg, this luxury South African house is the latest project by Nico van der Meulen Architects.
7 Jul 2014
House Sed in Bryanston, Johannesburg, South Africa
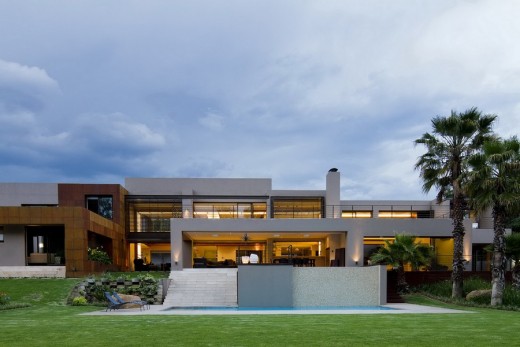
photo : SAOTA – Barend Roberts and Victoria Pilcheri
House Sed in Bryanston
9 Jun 2014
House Lam, Bedfordview, Johannesburg, South Africa
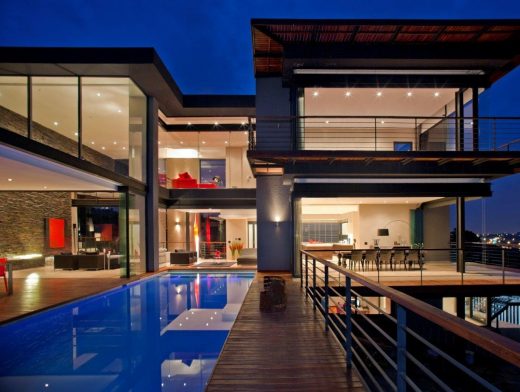
picture : Barry Goldman / David Ross
House Lam
25 Feb 2014
House Boz, Pretoria, South Africa
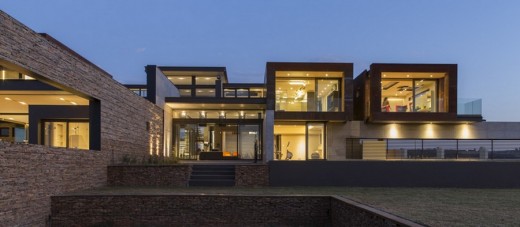
image from architects office
House Boz
11 Nov 2013
House Ber, Midrand, South Africa

photo from architect firm
House Ber
Between the use of transparent glass, a koi pond and pool surrounding the living room area, and the porch forming part of the interior-this masterpiece invites the serenity of the outdoor environment. Not only does the open plan of the entire house make it a practical and comfortable space to live in, but it also creates unity between all its different spaces, as each room subtly transforms into another as occupants move through it.
6 Jun 2013
House in Ferndale, Johannesburg, South Africa

image from architecture practice
House in Ferndale
This residence in a leafy Johannesburg suburb was designed in 1986, on a 2000 sqm sub-division and completed in 1987 for his family, but also to use as his studio, as at that time he just started his own practice and decided to work from his home, specializing in the design of up-market residences.
29 Apr 2013
Brian Road Residence, Morningside, Johannesburg, South Africa

photo from architect firm
Brian Road Residence
This 1960’s home, located in a prime area in a quiet cul-de sac of Johannesburg has been completely renovated. The glass wall between the living areas and the lanai folds completely away to create one huge living space, with the second lounge area leading onto the garden, and the dining opening onto the moat.
updated 5 Jun 2015 ; 15 Apr 2013
House Mosi, Johannesburg, South Africa

photo from architect
Contemporary House in South Africa
Another luxury contemporary South African house by this architecture practice: as a result of an impeccable renovation, the house is divided into public and private spaces. To enter the private areas of the home, one must cross a bridge above a new internal water feature which breaks the public and private spaces, separating the entrance hall and study from the private home.
Recent Houses by Nico van der Meulen Architects
12 Mar 2013
House in Bryanston, Johannesburg, South Africa

photo from architect
House in Bryanston
Situated on a 4,000 sqm stand in Eccleston Rd, Bryanston this is a new 1,400 sqm residence designed by Nico & Werner van der Meulen of Nico van der Meulen Architects cc. Interior design was done by M Square Lifestyle Design, and the furniture, interior decoration and feature lights were by M Square Lifestyle Necessities. Due to the slope of the stand, a large basement was designed on the lower side of the property, creating a stepped effect on the stand.
27 Feb 2013
Serengeti House, Johannesburg, South Africa

photo from architect
Serengeti House
This is a Johannesburg home, located on a suburban golf estate, in Africa. The home’s visual success is due to its perfectly balanced application of earthy textures against high-gloss finishes, and raw material against refined elements.
22 Feb 2013
House Aboobaker, Limpopo, South Africa

photo : David Ross + Nico van der Meulen
House in Limpopo
After careful consideration, the client approached our company to redesign and style their outdated home in Limpopo. It is situated on the Tropic of Capricorn where the heat is excessive, particularly in the summer months, and requires specialized treatment in ensuring an alteration and addition that will take these factors into consideration.
22 Sep 2009
Glass House, Johannesburg, South Africa

picture from architect studio
Glasshouse Johannesburg
The house is situated on a 4000 sq.m site, with a total floor area of 2,500 sqm. An existing house was demolished to construct the new house. The owner requested a modern, glamorous, open plan, light-filled house with views from all rooms into the garden. The shape on the south side is a half circle, forming a horseshoe on the north side.
22 Sep 2009
Joc Blue Hills, Johannesburg, South Africa

picture from architect practice
Joc Blue Hills
This villa was designed by Rudolph van der Meulen for a mature couple on a 10,000 sqm parcel of land on a northern slope overlooking a private game reserve (see the telescope in the main bedroom!). The total covered area is nearly 900 sq.m.
More projects by Nico van der Meulen Architects online soon
Location: 43 Grove Street, Ferndale, Randburg, Johannesburg, South Africa
Johannesburg Architects Practice Information
Nico van der Meulen Architects office based in Ferndale, Randburg, Johannesburg, South Africa
South African Architect Studios
African Architecture

image from architects
South African Architecture
South Africa Football Stadiums – World Cup
New Houses : main page with key properties + news
New Home : Properties grouped by city
Buildings / photos for the Nico van der Meulen Architects page welcome
Website: https://www.nicovdmeulen.com/

