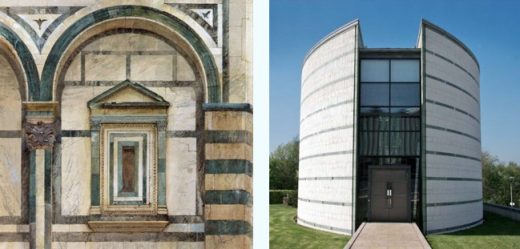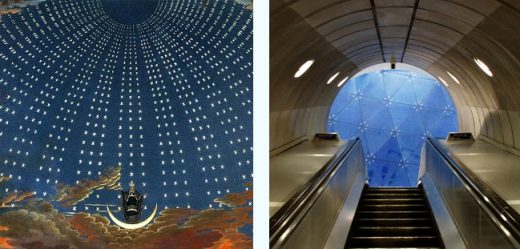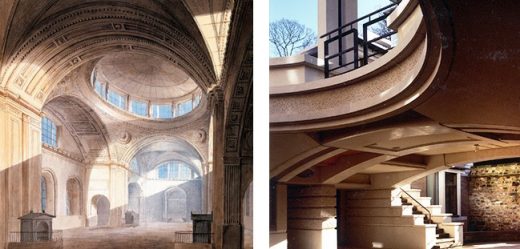MJP Architects, MacCormac Jamieson Prichard, Design Office England, Studio Images
MJP Architects London
Architectural Practice London, England: UK Design Office News
MJP Architects News
21 Aug 2018
The Architecture of Allusion | MJP Event
Date: 13 September 2018
Venue: The Wash House, Aldgate, London, England, UK
MJP has a rich portfolio spanning almost five decades, and it continues to influence the way in which the practice thinks today. Earlier this year, Historic England included work by MJP in the their listing of 17 seminal Post-Modern buildings, sparking debate in the office and provoking a wide range of views.
This has prompted the architecture practice to organise an evening of discussion on the broad themes of quotation, precedent and continuity. Join these guest speakers and explore their value in architecture and the creative process:
Chair: Jonathan Glancey – Critic, writer and Telegraph Architecture & Design Editor
Henrietta Billings – Director of SAVE
Shumi Bose – RIBA Curator of Exhibitions, Senior Lecturer Central Saint Martins
Douglas Murphy – Architect, academic, journalist and author
Sir Charles Saumarez Smith CBE – Secretary and Chief Executive of The Royal Academy of Arts
Reza Schuster – Director, MJP Architects
The Wash House, Aldgate E1 7NT | Thursday 13th September 2018
The event will start with drinks at 6pm and end at 8:30pm.
RSVP [email protected]
MJP Architects News – latest additions to this page, arranged chronologically:
30 May 2013
Jersey International Finance Centre, Channel Islands, UK
Design: MJP Architects with Eric Parry Architects
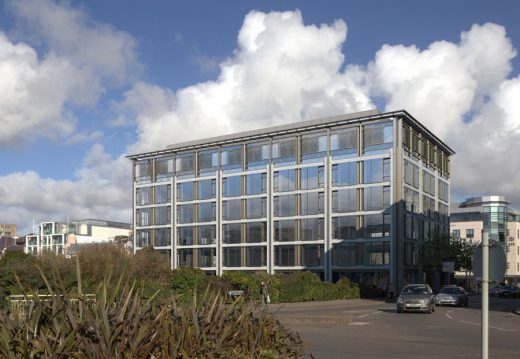
picture from architects
Jersey International Finance Centre
The first building in the much anticipated Jersey International Finance Centre has been approved by the States Minister for Planning and the Environment. The design of the building has been developed by MJP Architects and Richard MacCormac, with Eric Parry Architects responsible for the basement infrastructure and access.
19 Mar 2013
Torquay House, Westminster, London, England, UK
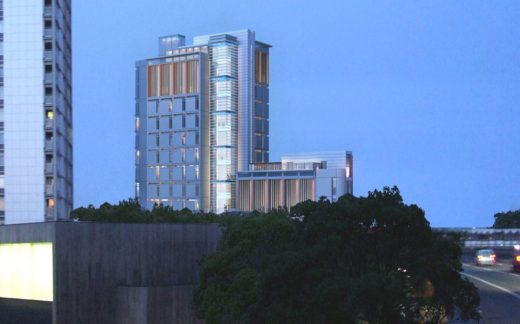
image from architects
Westminster Residential Building
This 13 storey, 157 room residential tower building in Westminster for the LHA London charity, is currently on site and due for completion next year by UK national contractor Galliford Try. With the site cleared and construction of the substructure underway, the project is now at a key stage.
2 Apr 2012
North Point House, St John Jersey, Channel Islands, UK
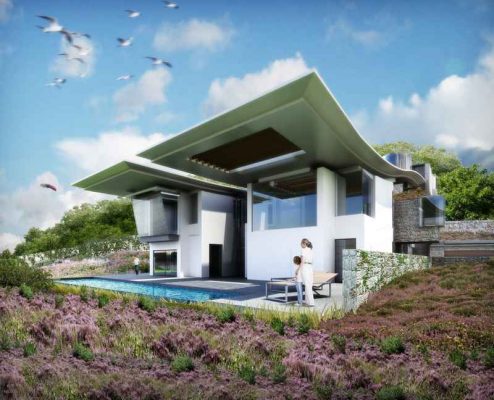
picture from architects
North Point House Jersey
This MJP designed one-off house, on a rocky promontory in Jersey, has recently obtained a Planning Permit. The site has now been cleared ready for construction. The architects say: “This extraordinary site, wild and windswept, falls precipitously towards the rocky coastline. The house at Wolf’s Caves invites a particular kind of architectural response”.
Recent Buildings by MJP Architects
Warwick Students Union, Warwickshire, England, UK
Date built: 2011
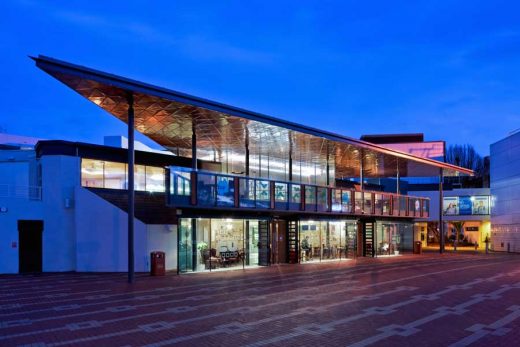
photograph © Peter Durant
Warwick Students Union
The original building was designed as a multi- purpose administrative building whose brief was changed to a Students’ Union whilst under construction. Since then it had become even less suitable for today’s requirements, having neither the flexibility nor the environmental performance to accommodate the range of activities expected of a modern Students’ Union building.
St. John’s College Oxford, England, UK
Date built: 2010
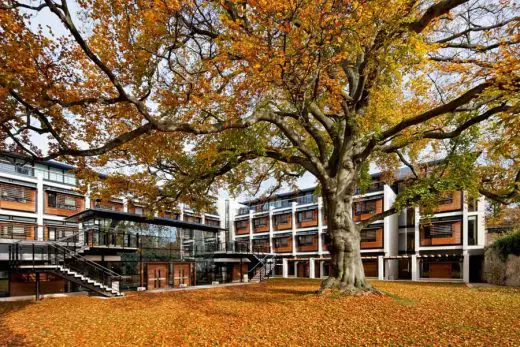
picture © Peter Durant
St. John’s College Oxford
Kendrew Quadrangle for St John’s College, Oxford includes student accommodation and related facilities designed by this architects office. St. John’s College has a reputation for commissioning fine modern buildings, and has won several awards for the two projects previously designed by MJP Architects, the Garden Quadrangle and the Senior Common Room.
More architecture projects by MJP Architects online soon
This architecture practice used to be titled MacCormac Jamieson Prichard.
MacCormac Jamieson Prichard – older projects by this studio
Location: 9 Heneage Street, City of London, E1 5LJ, south east England, UK
City of London Architecture Practice Information
Architect studio based in London, England
London Architect – architecture practice listings
London Architecture : news + key projects
Buildings / photos for the MJP Architects page welcome
Website: www.mjparchitects.co.uk


