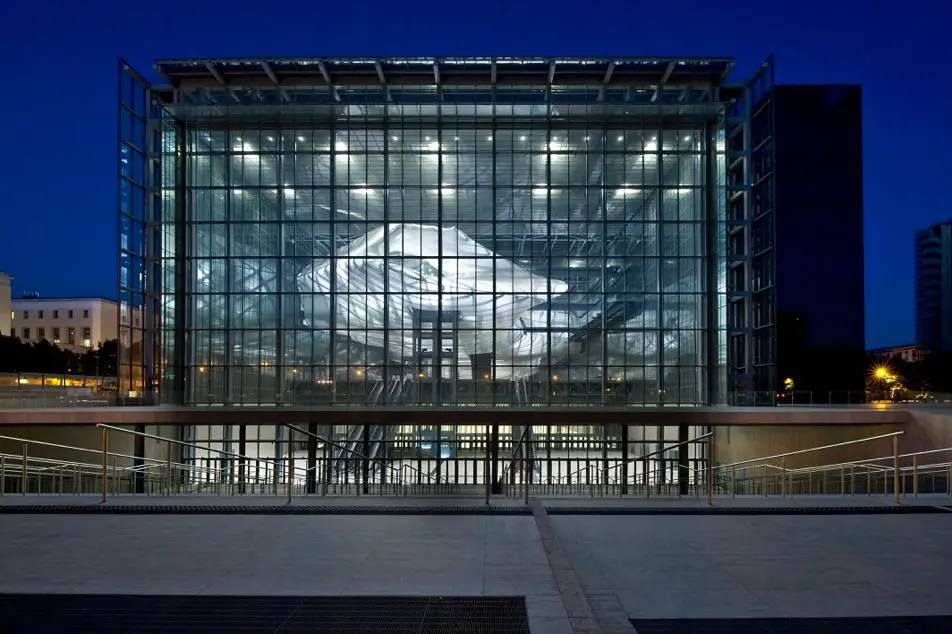Massimiliano Fuksas Italy, Buildings, Architecture Projects, Competitions, Italian Design Studio, News
Massimiliano Fuksas Architects
Contemporary Italian Architect Practice, Rome, design studio led by Massimiliano & Doriana, Italia
Studio Fuksas Building News
Architecture – latest additions to this page, arranged chronologically:
5 Aug 2019
Doriana Mandrelli Fuksas and Massimiliano Fuksas Named as Speakers at World Architecture Festival 2019 in Amsterdam
World Architecture Festival 2019 Speakers
22 Feb 2019
Gelendzhik Airport Building, Krasnodar Krai, Russia
Design: Massimiliano and Doriana Fuksas, Architects
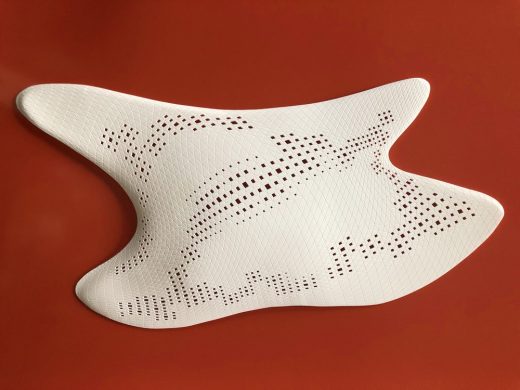
image © Studio Fuksas
Gelendzhik Airport Building
Studio Fuksas designed the winner project of the competition for the construction of the new Gelendzhik Airport in Russia.
22 Feb 2019
Projet pour le site de Fontvieille, Monaco
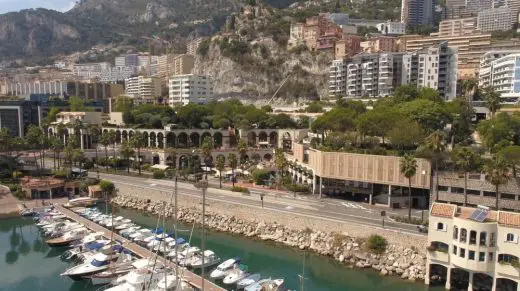
image © Studio Fuksas
Projet pour le site de Fontvieille
Restructuring and extension of the new Fontvieille site, Principality of Monaco, grouping cultural spaces, commercial spaces, public and landscaped spaces.
Nov 16, 2018
Beverly Center Renewal – The Mall of the Stars, Los Angeles, California, USA
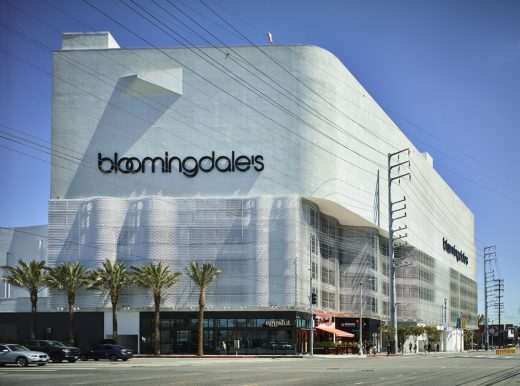
photograph © John Linden
Beverly Center Building Renewal
Massimiliano Fuksas and Doriana Fuksas Architects:
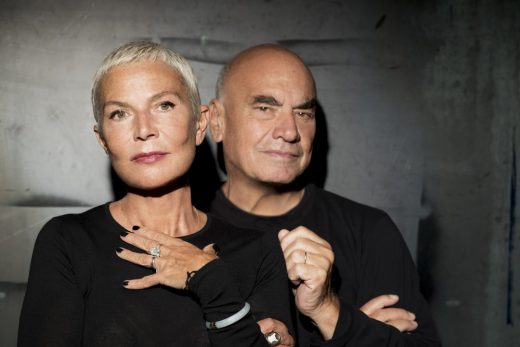
photo © Gianmarco Chieregato
20 Oct 2016
New Rome / EUR Convention Hall and Hotel ‘the Cloud’, Rome, Italy
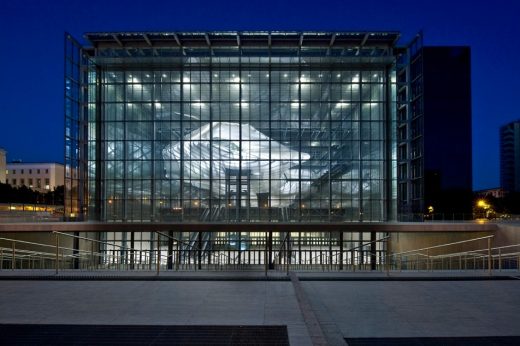
photo © Moreno Maggi
New Rome / EUR Convention Hall and Hotel ‘the Cloud’
The largest building in Rome in over 50 years.
Matilda Home
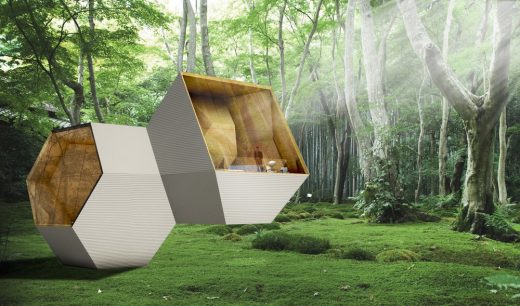
image from architects
Matilda Home by Massimiliano and Doriana Fuksas – 20 Oct 2016
31 Mar 2014
Moscow Polytechnic Museum and Educational Centre, Russia
Design: Massimiliano and Doriana Fuksas architects + Speech

image from architect
Moscow Polytechnic Museum and Educational Centre – 29 Mar 2013
Massimiliano and Doriana Fuksas + Speech have won the prestigious international competition for the design of the “Moscow Polytechnic Museum and Educational Centre” in Moscow which should be realized by 2017. After the historic season of Italian architects, centuries later, an Italian architect returns to realize an important public work in Moscow.
“It’s one of my most beautiful projects and it is an Italian victory, the museum and educational center must become a milestone and reflect the image of the new generation”, said the architect.
Chengdu Tianfu Cultural Centre, Chengdu, China
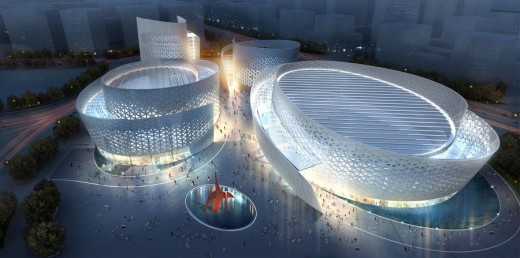
image © Studio Fuksas
Chengdu Tianfu Cultural Centre – 21 + 20 Dec 2012
Massimiliano and Doriana Fuksas have won the international competition for the construction of the first cultural center in the city of Chengdu. This city is the capital of Sichuan province and was hit by a terrible earthquake in 2008.
Studio Fuksas has other projects still going on in China and precisely in Shenzhen: the Guosen Tower and the Terminal 3 of the Bao’an International Airport that will be completed by next summer. Besides these projects Studio FUKSAS is preparing to realize this new one in the People’s Republic of China whose worth is 1 billion and 200 million yuan (150 million euro).
23 Oct 2012
Massimiliano Fuksas Building News
Image unveiled of the Euromed Center in Marseille and some pictures of the last projects inaugurated in September: Tbilisi Public Service Hall in Georgia and the Georges-Frêche School of Hotel Management, Montpellier, France.
Euromed Center, Marseille, France

image © Studio Fuksas
Euromed Center Marseille
Georges-Frêche School of Hotel Management, Montpellier, France

photo © Moreno Maggi
Georges-Frêche School of Hotel Management Montpellier
Tbilisi Public Service Hall, Georgia

photo © Moreno Maggi
Tbilisi Public Service Hall
Next opening:
National Archives à Pierrefitte sur Seine-Saint Denis, Paris, France.
Ongoing projects:
Shenzhen Bao’an International Airport, Terminal 3, Shenzhen, China, 2008-13;
Eur New Congress Centre, – Auditorium (1.850 seats), Hotel (441 rooms) -, Rome, Italy, 1998-2013;
Flagship Benetton, Rome, Italy, 2008-13;
Tower for Regione Piemonte New Headquarters (tower height 205 m), Turin, Italy, 2001-14.
Massimiliano Fuksas Architetto : Practice Information
Massimiliano Fuksas – Key Projects
Massimiliano and Doriana Fuksas Building News
Guosen Securities Tower Competition, Shenzhen, China
Nov 2010 – Massimiliano and Doriana Fuksas win the first prize in the International Schematic Design Competition
Blob at september 18 square
Med Studios, Termini Imerese, Sicily, Italy Former Fiat Factory conversion
Zenith Music Hall Strasbourg, France : Medaglia d’Oro all’Opera
San Paolo Parish Complex of Foligno, Italy
Dates built: 2001-09
Menzione d’Onore – Spazi e Infrastrutture pubbliche
“Medea and Edipo a Colono” Set, Siracusa, Sicily, Italy
Date built: 2009
Massimiliano & Doriana Fuksas Architects

picture : Moreno Maggi
Siracusa Theatre Stageset : for the INDA Foundation
Massimiliano and Doriana Fuksas for INDA Foundation. The great architects sign the set of “Medea and Edipo a Colono” in the calendar for the Greek Theater in Siracusa from May 9 to 21 June 2009. Massimiliano and Doriana Fuksas has designed the facility for the dramatic 2009 season of the National Institute of Ancient Drama.
Giorgio Armani, Fifth Avenue, New York, USA
Date built: 2009-

photo courtesy of Studio Fuksas
Armani Fifth Avenue New York
Zenith Music Hall, Strasbourg, France
Date built: 2008

image : Moreno Maggi
Zenith Music Hall Strasbourg
Peace Peres House, Jaffa, Israel
Date built: 2008

Archivio Fuksas
Peace Peres House Jaffa
Zenith Music Hall, Amiens, France
Date built: 2008

photo : Philippe Ruault
Zenith Music Hall Amiens
Shenzhen Bao’an Airport – Third Terminal, China
2008-

image : F.Colarossi
Shenzhen Bao’an International Airport – Design Competition win
San Paolo Parish Complex of Foligno, Umbria, central Italy
Date built: 2009
San Paolo Parish Complex Foligno
High-art exposition facility, Nuovo Polo Fiera Milano, Rho-Pero, Italy
–
Nelson Mandela Institute, Abuja, Nigeria
–
African Science Institute – RIBA Competition win 2006
New campus for African Institute of Science & Technology
Armani/Ginza Tower, Tokyo, Japan
Date built: 2008

picture : Ramon Prat
Ginza Tower
New Trade Fair, Rho-Pero, Milan, Italy
2005

photograph © Archivio Fuksas
New Trade Fair Milan – key building by Massimiliano Fuksas Architects
Salford Masterplan, Manchester, England, UK
Manchester Architecture
More architecture projects by Massimiliano & Doriana Fuksas Architects online soon
Location: Rome, Italy
Massimiliano Fuksas Architects Practice Information
Studio Fuksas – architect office based in Rome, Italy
Massimiliano and Doriana Fuksas:
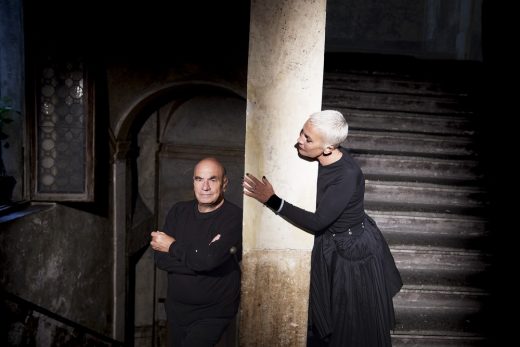
photo © Gianmarco Chieregato
Studio Fuksas is led by Massimiliano and Doriana Fuksas, is an international architectural practice with offices in Rome, Paris, Shenzhen. The practice employs around 170 professionals, including architects, designers, modellers, landscapers, graphic designers. With built projects across Europe, Asia and North America, Studio Fuksas is characterized by an innovative approach as well as interdisciplinary skills and experiences consolidated over three decades through the design of: masterplans, offices, residential buildings, infrastructures, cultural centres, leisure centres, retail developments, hotels, shopping malls, public buildings, interior design and product design.
Massimiliano Fuksas Architect, Italy:
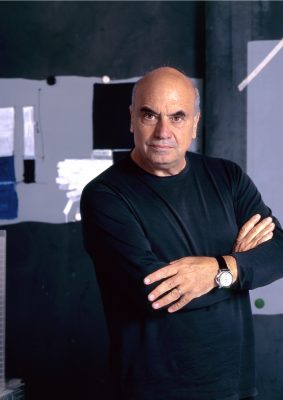
photo © Moreno Maggi
Doriana Fuksas Architect:
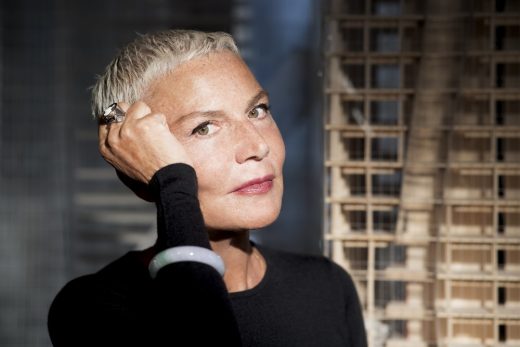
photo © Gianmarco Chieregato
Every stage of each project, from concept to planning to construction, is carried out in close contact with the Client. Depending on the peculiarities of each project, a teamwork is created and co-ordinated by a project-manager that interacts with professional engineering consultants under the direction of Massimiliano and Doriana Fuksas. Regular internal meetings are aimed at discussing on-going projects as well as promoting dialogue, creativity and common solutions. The planning phase makes use of a models room technologically equipped for the construction of multiple scale architectural models in different materials to provide an effective tool for both an overall and highly detailed display of the project.
Massimiliano and Doriana Fuksas Architects:
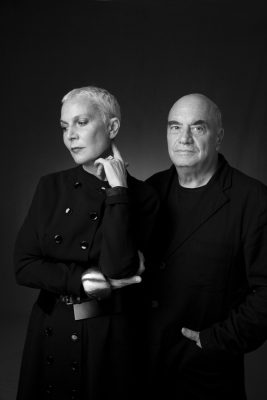
photo © Fabio Lovino
Italian Architect – Architect Listings
Buildings / photos for the Massimiliano Fuksas Architecture page welcome

