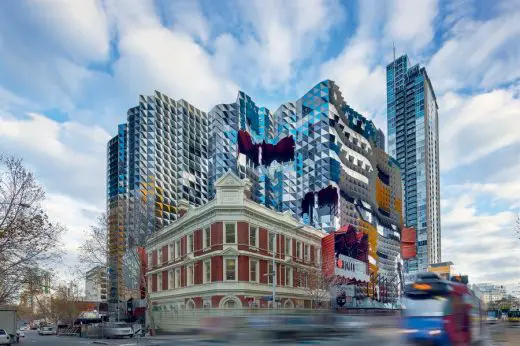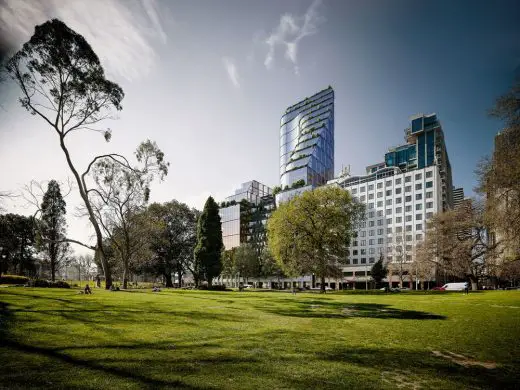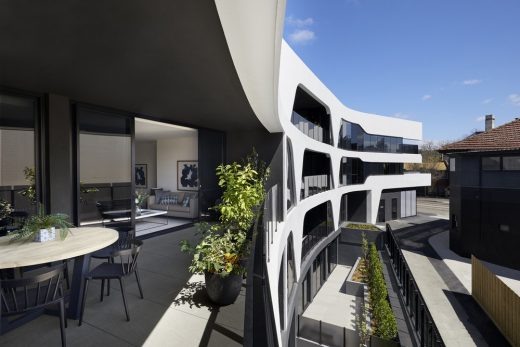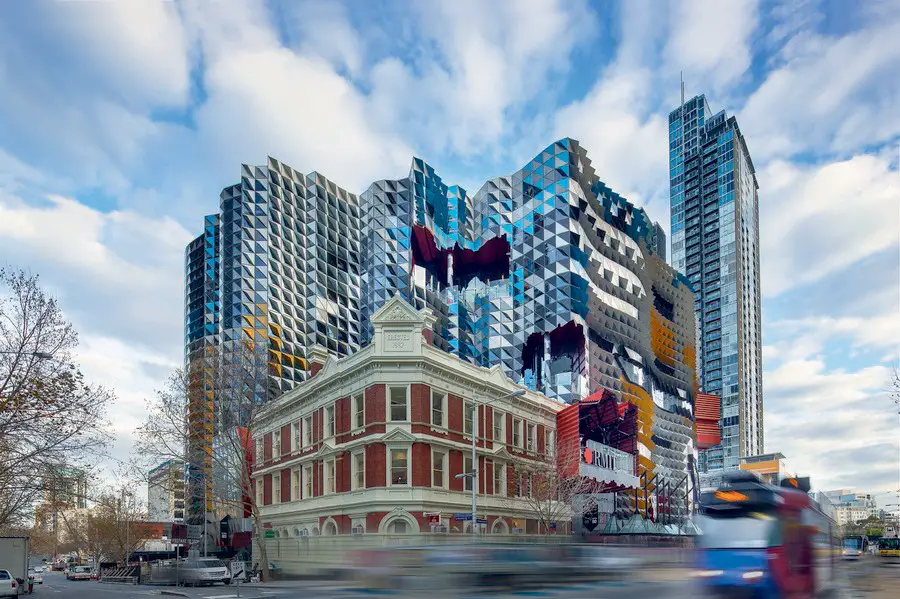Lyons Architects Melbourne, Victoria Buildings News, Office, Australian Design Studio, Houses
Lyons Architects : Architecture
Contemporary Australian Designers – Melbourne Design Studio, Victoria
post updated 8 May 2021
Lyons Architects News
Lyons, Architects – Latest Building
26 Nov 2012
Swanston Academic Building, Melbourne, Australia

image : John Gollings
Swanston Academic Building
This new building, called the Swanston Academic Building, is an idea about building a vertical campus and drawing the diversity of the city deeply in to the design conception. As student space is not available like a green campus, the project proposes a vertical ‘stack’ of informal ‘open’ student spaces, each connected to a central circulation system of escalators and stairs.
27 Jun 2012
Lyons, Architects – Exhibition News
Unique exhibition – IDEA BUILDING, Lyons, Melbourne, Australia
Inside the Architect’s office
Dates: 25 Jun – 27 Jul 2012
Venue: Wunderlich Gallery, Architecture Building, University of Melbourne
The Wunderlich Gallery has been transformed into a creative interpretation of the Lyon’s Office, IDEA BUILDING. This unique exhibition is part of ABP’s Alumni Retrospective Series, an annual celebration of the work of faculty graduates, highlighting their significant contribution to Australia’s design culture and built environment. Lyons is the award-winning architecture practice responsible for such projects as the Melbourne Brain Centre, the BHP Billiton Global Headquarters Building and the new Colleges of Science at the Australian National University in Canberra.

picture from University of Melbourne
IDEA BUILDING is an installation which creates an imperfect ‘not quite right’ copy of the Lyons’ office – the space where the practice’s ideas first emerge and evolve. What you experience is an immersive environment resplendent with large scale video projections, real and faux materials reflective of the Lyons workspace.
“We’ve used the opportunity of this exhibition to talk about our approach to, and thinking, about architecture and the way we approach design through our interest in ideas,” says Corbett Lyons. “In addition to the images of models of our completed projects we have focused on the conceptual tools and processes we use in making architecture and constructing our ideas.”
For further information visit http://newsroom.melbourne.edu/news/n-837 or http://www.abp.unimelb.edu.au/events/exhibition-abp-alumni-retrospective-series-ideas-building-lyons-architecture-lyons
Lyons, Architects – Recent Design
La Trobe Institute, near Melbourne, Australia
2011-

picture from Lyons
La Trobe Institute
Lyons Architects – Key Projects
Featured Buildings by Lyons, alphabetical:
Lyon Housemuseum, Kew, Australia
–

picture : Dianna Snape
Lyon Housemuseum
School of Medicine, University of Western Sydney, Australia
2008

photograph : Gollings Photography
School of Medicine University of Western Sydney
Won through a National RAIA sponsored competition, the commission was to design the $50M foundation medical school at University of Western Sydney.
World Architecture Festival Awards (WAF) 2008 – Learning Category Finalist – Lyons
UTAS Medical Science 1, Hobart, Australia
–
Architects: Lyons, Melbourne, Australia with JAWS – Design Architect, Australia

picture from FD
UTAS Medical Science 1
The University of Tasmania’s School of Medicine and the Menzies Research Institute bring together, in Medical Science 1, the aspiration to deliver leading edge world-class laboratories, clinical research and medical training facilities.
Building by Lyons, no links:
Mornington Centre, Australia
–
WAF Awards 2008 – Health Category Finalist
More design projects by Lyons architects online soon
Location: 3/246 Bourke Street, Melbourne, Victoria,, Australia
Melbourne Architecture Practice Information
Architects’ Practice – office based in Melbourne, Victoria, Australia
Website: www.lyonsarch.com.au
Melbourne Architectural Designs
Buildings in Melbourne
New Melbourne Buildings : current, chronological list
Contemporary Melbourne Architecture Designs – architectural selection below:
388 William Street
Architects: Elenberg Fraser

image : Pointilism
388 William Street Offices and Hotel
Luminary Apartments, Hawthorn, Melbourne, Victoria
Design: Plus Architecture

image : Tom Roe
Luminary Apartment Building in Hawthorn
Melbourne Architecture Tours by e-architect
Australian Architecture
Comments / photos for the Lyons Architects page welcome

