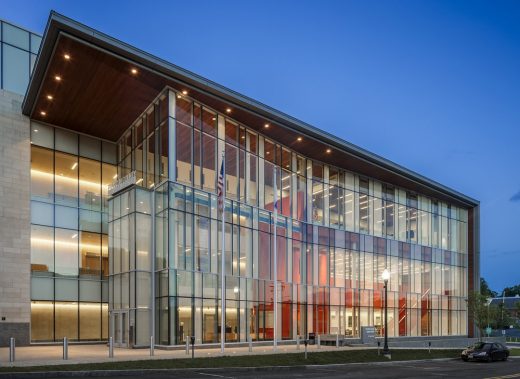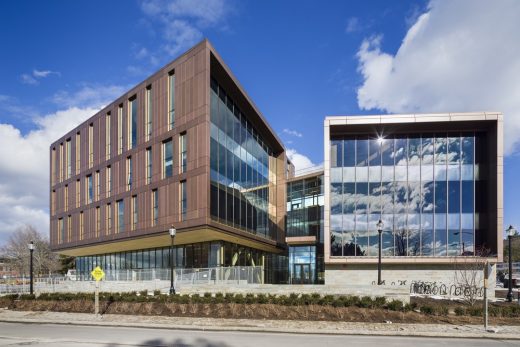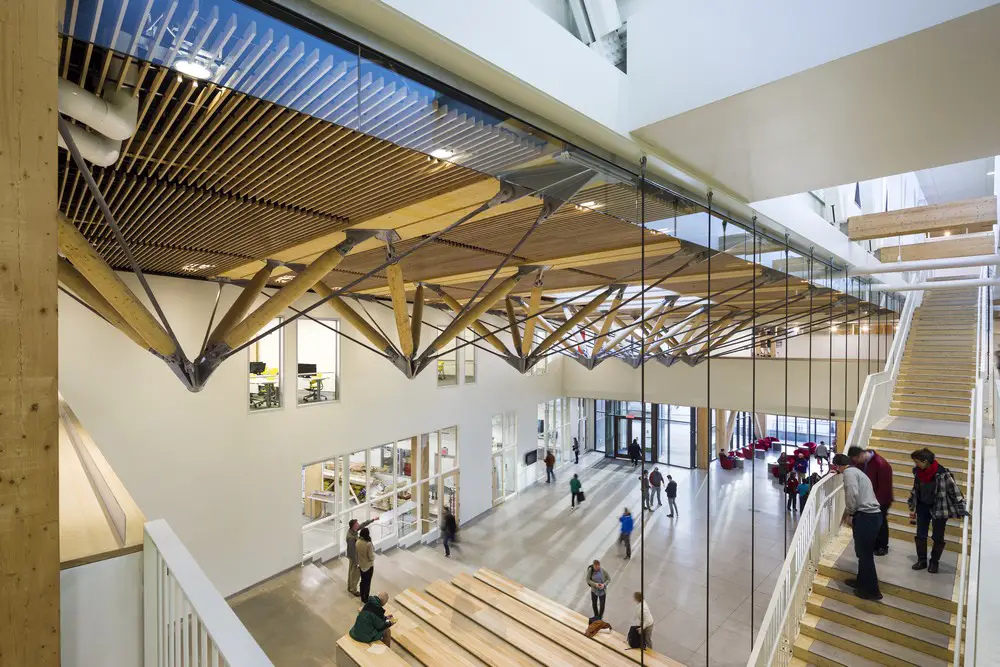Leers Weinzapfel Associates Boston, Massachusetts Architects, Buildings, US Design Office
Leers Weinzapfel Associates : Boston Architecture Office
Contemporary Massachusetts Architect Practice, USA
Sep 25, 2017
Leers Weinzapfel Associates News
Franklin County Justice Center, Greenfield, Massachusetts, USA
Design: Leers Weinzapfel Associates

photograph © Brad Feinknopf
Franklin County Justice Center Building in Greenfield
This Massachusetts architecture practice recently completed the Franklin County Justice Center in Greenfield, MA, the latest in a series of the firm’s award-winning courthouses and civic structures. Located on Main Street in a historically attentive town, the 109,080-sqft, $66M project combines the renovation of the 1930s Franklin County Courthouse with a new addition.
May 2, 2017
Leers Weinzapfel Associates Completes America’s First CLT Academic Building at UMass Amherst

photo © Albert Vecerka / Esto
CLT Academic Building at UMass Amherst
New Design Building Unites the Architecture, Landscape Architecture, and Building Technology Departments Under One Sustainable Roof
Dudley Police Station, Boston, MA, USA

photo © Anton Grassl / Esto
Dudley Police Station – 15 Oct 2012
The building is rated LEED GOLD. The building just picked up its third architectural award…an Honor Award from the Boston Society of Architects.
17 + 14 Aug 2012
Leers Weinzapfel Associates – Recent News
East Regional Chilled Water Plant at The Ohio State University, USA

image from Leers Weinzapfel Associates
OSU East Regional Chilled Water Plant
Construction Underway, Receives Award Recognition
Iconic Infrastructure Design Integrates Landmark Form with Function
Leers Weinzapfel Associates has announced that construction has begun on its new East Regional Chilled Water Plant at The Ohio State University (OSU), in Columbus, Ohio. The iconic structure will introduce a large, critically needed infrastructure facility to campus while maintaining an important green space at its edge, contributing a gateway to a new campus entry. Shortlisted for both a 2012 American Architecture Award (The Chicago Athenaeum) and a 2012 World Architecture Festival Award (Future Projects, Infrastructure), the design will be on exhibit at the WAF from October 3-5, 2012, at Marina Bay Sands in Singapore, where the award winners will be announced.
Completion: 2014
Construction Cost: approximately $32M (including equipment)
Architect of Record: GBBN architects, Cincinnati, OH
Leers Weinzapfel Associates – Key Projects
Featured Buildings by Leers Weinzapfel Associates, alphabetical:
Museum of Medical History and Innovation Boston, Massachusetts, USA
2012
Design: Leers Weinzapfel Associates Architects

photo : Anton Grassl @ Esto Photographics
MGU Medical History and Innovation Museum – 19 Jun 2012
Massachusetts General Hospital Paul S. Russell MD
Museum of Medical History and Innovation
Boston, Massachusetts
The new Massachusetts General Hospital Paul S. Russell MD Museum of Medical History and Innovation is located on a prominent site at the entry to its downtown Boston campus and showcases the medical achievements and culture of the hospital and its place in the community.
The museum reflects the history and evolution of medicine and surgery as well as the science and research that support their development. The new 8,000 sf building includes reception and orientation space, a core exhibition gallery, changing exhibition gallery, media and theater space, hands-on learning and simulation lab, hospital archives with adjunct spaces, and related administration space. The museum features an occupiable green roof and pergola, copper exterior enclosure and copper colored fritted glass.
Taunton Trial Court, Massachusetts, USA
2012
Design: Leers Weinzapfel Associates

photo : © Anton Grassl / Esto
Taunton Trial Courthouse Building – 30 May 2012
Award Marks Second AIA/AAJ Nod for Firm Dedicated to Civic Design Excellence
Leers Weinzapfel Associates’ Taunton Trial Court in Taunton, MA, is the recipient of a 2012 American Institute of Architecture/Academy of Architecture for Justice (AIA/AAJ) Justice Facilities Review (JFR) Program Award of Excellence Merit, an accolade it also received in 2008 for its US District Courthouse in Orlando. Since 1997, a JFR jury of three architects and three professionals from the courts, detention/corrections, and law enforcement fields have annually selected and then published the finest examples of progressive justice planning and design in the country.
More buildings by Leers Weinzapfel Associates online very soon
Location:75 Kneeland Street, Boston, MA, 02111, USA ‘
Leers Weinzapfel Associates – Practice Information
American architecture office based in Boston, MA.
About Leers Weinzapfel Associates
Recipient of the American Institute of Architects Firm Award, Leers Weinzapfel Associates is a Boston-based practice whose work lies at the intersection of architecture, urban design, and infrastructure. Founded by Andrea Leers and Jane Weinzapfel, the firm is noted for its inventiveness in dramatically complex projects.
Museum of Medical History and Innovation, Boston, Massachusetts:

photo : Anton Grassl @ Esto Photographics
Architects of the innovative Paul S. Russell, MD, Museum of Medical History and Innovation at Massachusetts General Hospital, the practice has received more than sixty-five design awards for projects including the Harvard New College Theatre/Farkas Hall (formerly Hasty Pudding), the University of Pennsylvania Chiller Plant, the MBTA Operations Control Center in Boston, and the new Taunton Trial Court in Taunton, Massachusetts. A monograph on the firm’s work, Made to Measure: The Architecture of Leers Weinzapfel Associates, was published in 2011 by Princeton Architectural Press.
Taunton Trial Court, Massachusetts, USA:

photo : © Anton Grassl / Esto
Information re Leers Weinzapfel Associates received 140812
Leers Weinzapfel Associates Boston : American Architects
American Court Buildings

photo : Chris Cooper
New York State Architecture Designs
Comments / photos for the Leers Weinzapfel Associates Boston page welcome
Leers Weinzapfel Associates, MA, USA – page
Website: www.lwa-architects.com

