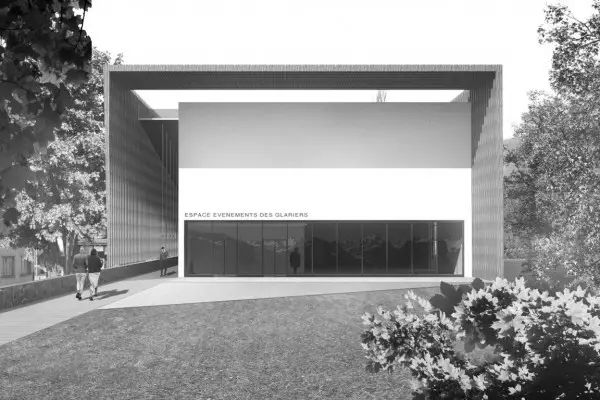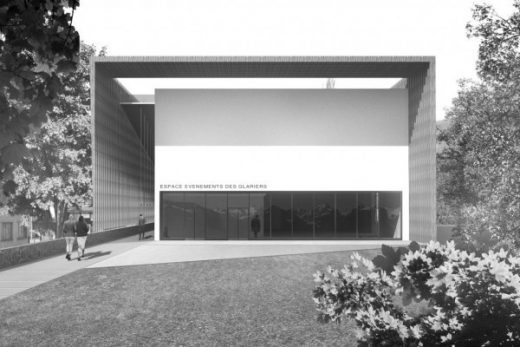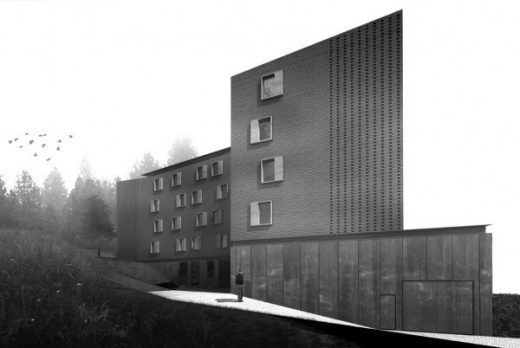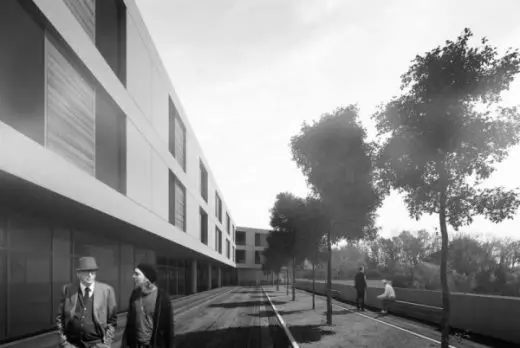LAD Architects, Laboratorio di Architettura e Design Italy, Building, Roma design studio news, Office
LAD, Laboratorio di Architettura e Design, Italy
Rome Architects, Contemporary Italian Architecture Practice: Italy Design Office News
post updated 31 Mar 2021
LAD, Laboratorio di Architettura e Design News
LAD, Laboratorio di Architettura e Design News
1 Mar 2019
Alpago School Building, Belluno, Northern Italy
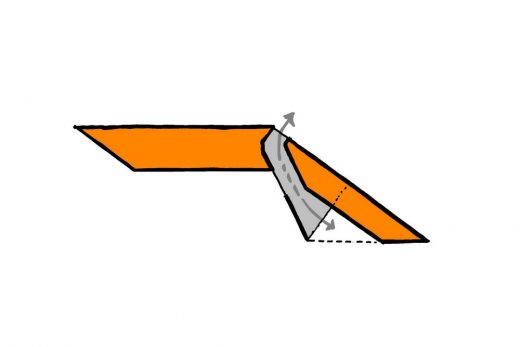
image from architecture office
Alpago School Building
Latest architecture project by LAD architecture, a school in northern Italy, a finalist in a design competition.
26 Jan 2018
Spignon Lighthouse, Venice, Italy
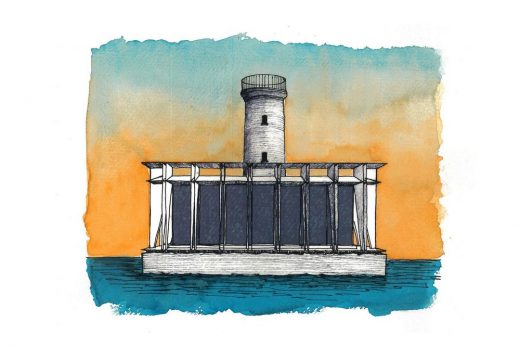
image from architecture office
Spignon Lighthouse Building
Spignon is a lighthouse located on a small island in the Venice lagoon, close to the “Bocca di Porto”, the opening that separates the Lido island from Pellestrina island. The lighthouse is owned by the State and since it has been abandoned and partially collapsed.
22 Jan 2018
A-Type Penthouse, Rome, Italy
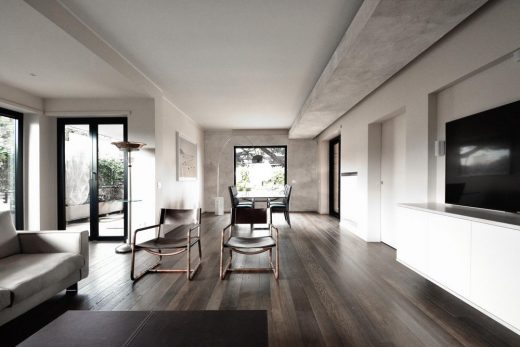
image from architecture office
Penthouse in Rome
The A-type Penthouse is a roof top flat, settled in a contemporary housing block in Rome, with wide terraces around it. The penthouse guests a large living room, a kitchen, three bedrooms and three bathrooms.
29 Jun 2017
Container Villas Near Todi Torre Squadrata, Todi, Italy
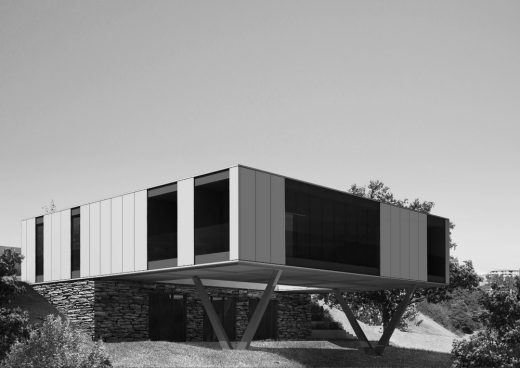
image from architects
Container Villas Near Todi by LAD
CH-O and CH-S (Container House type – “O” and type – “S”) are two dwellings sited just outside Todi, Perugia (Italy), that are designed from repurposed shipping containers.
12 Dec 2016
Swiss Buildings by LAD, Laboratorio di Architettura e Design
The latest three projects by this Italian architecture studio in Switzerland, developed with Hypnos studio, Milan
ESPACE EVENEMENTS DES GLARIERS
“Canopée”
TYPE: COMPETITION – PUBLIC SPACE
LOCATION: AIGLE, CH.
DESIGN: 2016
PARTNERS: LAD + HYPNOS STUDIO, MILAN
ETABLISSEMENT MEDICO SOCIAL LA CIGALE
TYPE: COMPETITION – EMS
LOCATION: LAUSANNE, CH.
DESIGN: 2016
PARTNERS: LAD + HYPNOS STUDIO, MILAN
ETABLISSEMENT MEDICO SOCIAL LES TINES – FONDATION DU MIDI
TYPE: COMPETITION – EMS
LOCATION: NYON, CH.
DESIGN: 2015
PARTNERS: LAD + HYPNOS STUDIO, MILAN
Buildings by LAD, Laboratorio di Architettura e Design
Recent Buildings by LAD, Laboratorio di Architettura e Design, Rome
21 Oct 2016
Container Sports Centre, Rome, Italy
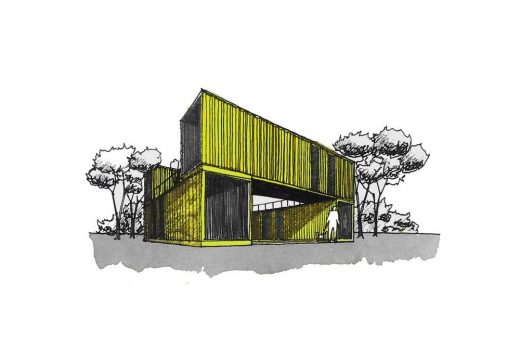
image from architects
Container Sports Centre in Rome
Container Home Italia, is a start-up founded in 2014 and working on the conversion of 40 ‘HC and 20′ HC containers in architectural structures. The client asked us to develop a pilot project, in order to implement the functions that are already present in site, the “Parco delle Valli” in Rome.
15 Jun 2016
Supreme Sport Village, Rome, Italy
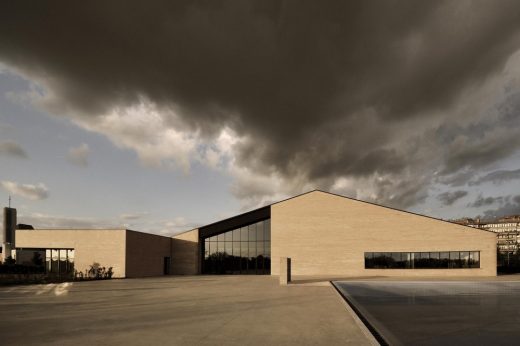
picture from architects
Supreme Sport Village in Rome
The “Supreme Sport Village” is a sports center located in Rome, in a suburb called Tor Sapienza, close to the eastern border of the city between Via Collatina and Via Prenestina.
14 Jun 2016
Patio Houses and 12 Row Houses in Rome, Italy
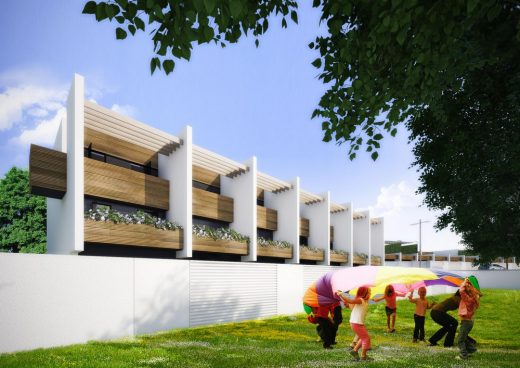
image from architects
Patio Houses and 12 Row Houses in Rome by Laboratorio di Architettura e Design
This work is settled in two different plots, located in Rome, in a western suburb of the city. Some old and run-down buildings are going to be replaced with two new little residentials blocks.
9 May 2016
L’Ulivo Pool in Pian Di Spille, Tyrol, northern Italy
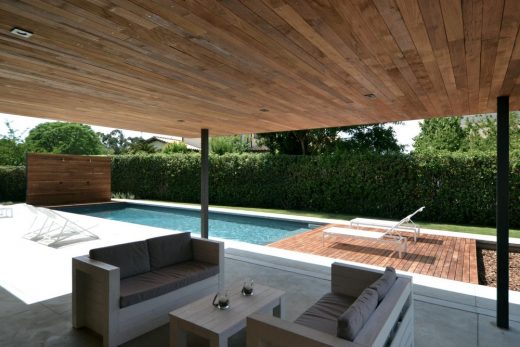
image © LAD
L’Ulivo Pool in Pian Di Spille
This job regarded the design of the garden, pool and a canopy of an existing villa.
6 Dec 2011
Bailey Bridge, Rome, Italy

image from architects
Bailey Bridge design by LAD
Concept to recover the Bailey Bridge pylons decline, that everybody walking on Tor di Quinto street near collina Fleming can see. Three useless reinforced concrete pylons rise from surface of the river, they were the pillars of the old Bayley Bridge, dismantled in the 60s.
Olgiata Shopping Plaza – Rome Retail Building
More architecture projects by LAD, Laboratorio di Architettura e Design online soon
Location: Via Tommaso Salvini 2A, 00197 Roma, Italia, southern Europe
Rome Design Practice Information
LAD, Laboratorio di Architettura e Design – Rome architect studio, Italy
Italian Architects – Architecture Offices
L A D
LABORATORIO DI ARCHITETTURA E DESIGN
Via Tommaso Salvini 2A – 00197 Roma – Italia
Tel. (+39).06.93374233
Tel. (+39).06.93374234
Fax (+39).06.62284953
E-mail: [email protected]
http://www.lad.roma.it
Italian Architecture
Comments / photos for the LAD, Laboratorio di Architettura e Design page welcome
Website: Laboratorio di Architettura e Design

