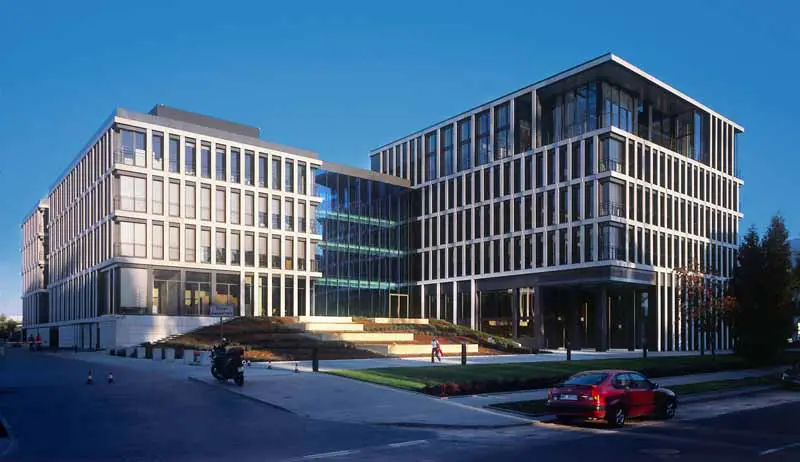JEMS Architekci, Architects Poland, Polish Studio, Building Photos, Design Office News
JEMS Architekci : Architecture
Contemporary Architecture Practice Warsaw, Poland Design Studio Information
post updated 18 Mar 2021
JEMS Architekci – Key Projects
Featured Buildings by JEMS Architects, alphabetical:
Spectra Building, Warsaw, Poland
Date built: 2007
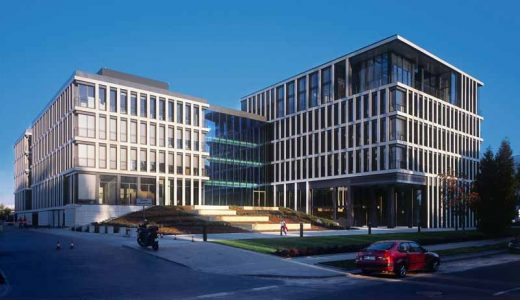
photo from architecture practice
Warsaw offices
Offices for several firms, mainly in the pharmaceutical sector, all members of the same group of companies, were designed under the watchword “group offices – office group”.
Four rectangular blocks with four and five storeys accommodating offices are set on an elevated ground-floor podium around an internal courtyard garden.
Topaz Building, Poland
Date built: 2007

photo from architekci
Polish building
The building was erected in the centre of the Sluzewiec office area amidst chaotic development of diversified architectural quality. It forms part of a complex of three office buildings that organize the streetside quarter space.
Seven repeatable office floors are designed on asymmetrical H plan, with a centrally situated core and a variable layout of two-bay and three-bay structures.
More buildings by JEMS Architekci online soon
Location: Warsaw, Poland, eastern Europe
JEMS Architekci Warsaw – Practice Information
Architect studio based in Warsaw, Poland
Polish Architecture
Polish Building Developments : A-G
Polish Building Designs : H-N
Polish Buildings : O-Z
Architecture Tours in Poland

picture © Aldinger & Wolf
Warsaw Architecture Tours – architectural walks by e-architect
Polish Building Designs
Polish Architectural News
Polish Architecture Designs – chronological list
Slab House , Poznań, western Poland
Design: Mode: Lina
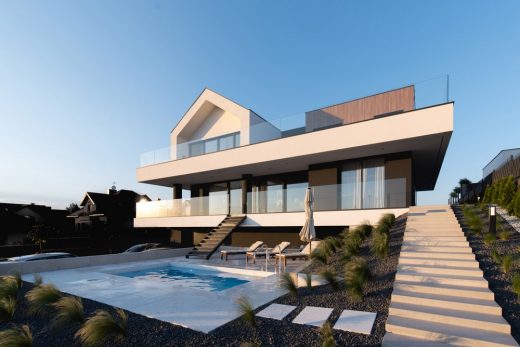
photograph : Patryk Lewińsk
Slab House, Poznań
This residential property project came into existence in the suburbs of Poznań on one of many hills surrounding the city. It was not an easy task – architects from mode:lina had to inscribe the building’s form into all too steep hill’s slope.
Milicz Primary School, Lower Silesian Voivodeship, south-western Poland
Architects: PORT
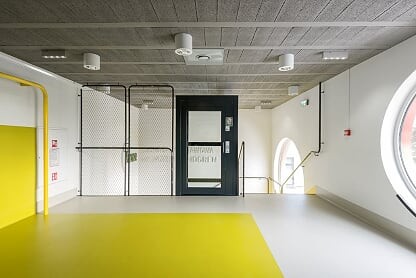
photograph : S. Zajaczkowski
Milicz Primary School
The school building is part of the old christmas tree bauble factory in Milicz. One of the main goals in the projects was to maintain the continuation of the building’s history.
MUS Restaurant & Bar, Poznań, western Poland
Design: Easst architects
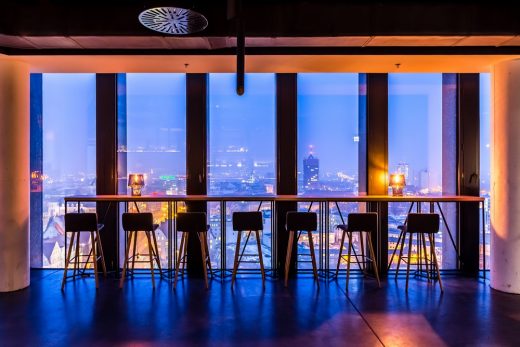
photograph : Błażej Pszczółkowski
MUS Restaurant & Bar in Poznań
This space is located on the top floor of a skyscraper located in the very center of Poznań. The curtain walls are fully glazed and behind them there is a view of the magnificent panorama of the city.
Opera Software Office, Wroclaw
Architects: mode:lina
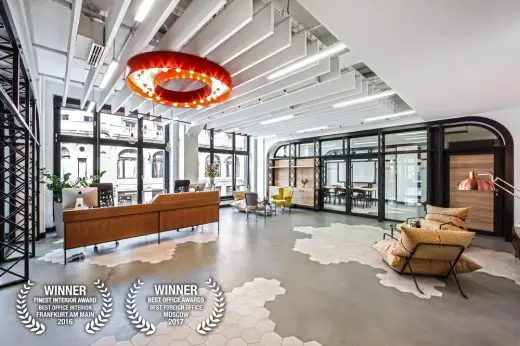
image courtesy of architects
Wrocław Office Building
Comments / photos for the JEMS Architects – Warsaw Architecture Office, Poland page welcome
Website: www.jems.pl

