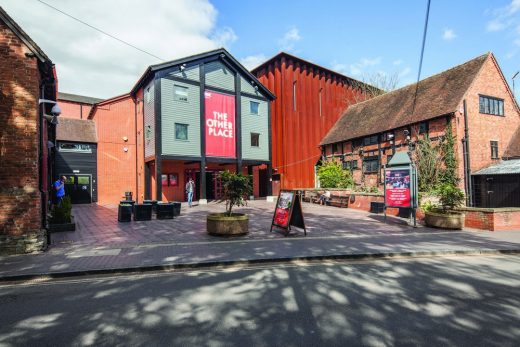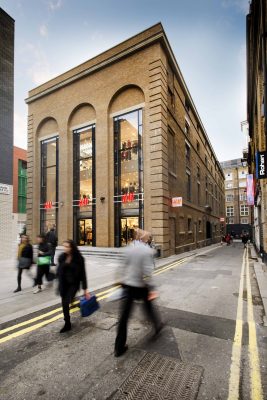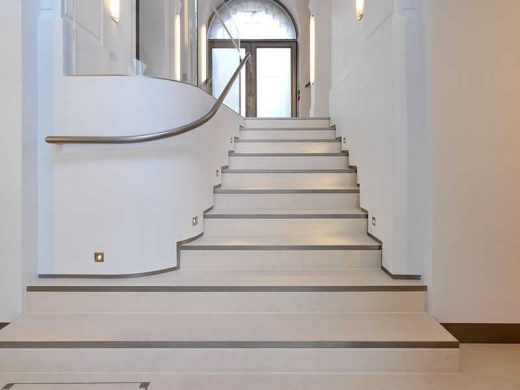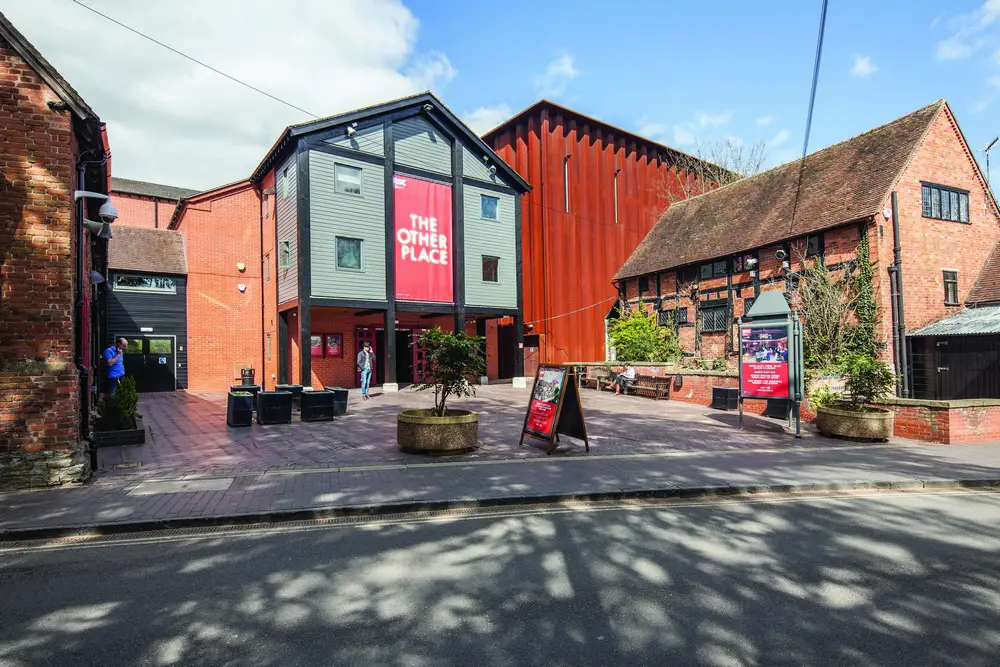Ian Ritchie Architecture Practice, Architects Office, Projects Photos, British Design Studio Images
Ian Ritchie Architect
Buildings by this London architecture studio, England, UK Design Practice
post updated 13 May 2023
Ian Ritchie Architects – Recent Buildings
Sainsbury Wellcome Centre for Neural Circuits and Behaviour, University College London, UK
An Insight into the Sainsbury Wellcome Centre for Neural Circuits and Behaviour at University College London:
Neural Architects from iRAL on Vimeo.
Ian Ritchie Architects News
23 Nov 2017
RSC TOP – The Royal Shakespeare Company Courtyard Theatre – The Other Place, Stratford-upon-Avon, England, UK

photo © Stewart Hemley
RSC Courtyard Theatre Building
The Other Place (TOP) at the RSC in Stratford upon Avon began in the 1970s as a small new writing studio theatre in a tin shed. It was rebuilt as a brick building in the 1980s and in 2005 Ian Ritchie Architects designed the temporary 1040 seat Courtyard Theatre adjacent to the brick “TOP”.
Mercer Walk, 13-14 Langley Street, Covent Garden, London, UK

photograph © Peter Langdown
Mercer Walk Covent Garden
The Mercers’ Company, a City of London Livery Company established by Royal Charter in 1394, commissioned Ian Ritchie Architects to develop the space between Mercer Street and Langley Street in Covent Garden. The £22m scheme was completed in November 2016 with tenants taking occupation through to Spring 2017.
560 North House, Westminster, London, Southeast England, UK
Date built: 2010

photo : Stewart Hemley
560 North House
560 North House: The brief required modern offices from two Grade II listed buildings (1931 with deco influences internally – Oliver Hill was the original architect) in a Westminster conservation area. The design ambition was to provide long life, accessible, and create a zen-like calm interior incorporating high environmental performance with ‘secret’ and ‘silent’ services without the need to open windows to outside noise, dirt and dust.
King Solomon Academy, Westminster, London, UK
DateS built: 2006-08

image © architects firm
The Royal Shakespeare Company Courtyard Theatre, UK
Date built:
RIBA Awards 2007 – National Award
River Avon Bridge, UK
Date built:
River Avon Bridge – abandoned Jul 2008
This design was abandoned in July 2008. The Stratford bridge was an architecture competition winner but local opposition seems to have scuppered the proposal.
Wood Lane Station, London, England, UK
Date built: 2009

photo © Jocelyne Van Den Bossche
Wood Lane Station
Wood Lane Station is the first tube station to be built on an existing line in seventy years. The complex project – in terms of procurement, design, construction, safety and adherence to building regulations – was delivered as part of the integrated transport strategy for Westfield. The result is an elegant two-storey steel and glass structure, including a suspended 25 metre glass screen façade to Wood Lane.
Ian Ritchie Article
Diagonal Architecture : Diagrid Structures
Diagonal Structures – article for e-architect, 13 Mar 2012
Ian Ritchie Architects – RIBA Awards
Terrasson Cultural Greenhouse, France : 1998
Crystal Palace Concert Platform, England : 1998 (+Stirling Prize shortlist)
Royal Albert Dock Regatta Centre, London, England : 2000
Plymouth Theatre Royal, Cornwall, England : 2003 (+Stirling Prize shortlist)
The Spire, Dublin, Ireland : 2004 (+Stirling Prize shortlist)

The Spire, Dublin : image from Ian Ritchie Architects
Background to Ian Ritchie Architects
In 1981 Ian Ritchie established his own architectural practice – Ian Ritchie Architects Ltd. (iRAL) and co-founded Rice Francis Ritchie (RFR) a design engineering practice in Paris – with Peter Rice and Martin Francis.
RFR did seminal work during the 80s on the Museum of Science, Technology and Industry at La Villette, and the Louvre – pyramids and sculpture courts.
By the 1990s iRAL had became world-renowned for their glass structures, material-technical innovation and intelligent environmental and sustainable design – of which iRAL’s most recent major project, the Sainsbury Wellcome Centre for Neural Circuits and Behaviour, in London, completed in 2016, is an evolution.
iRAL has won over 70 competitions in Europe and the UK and received over 70 national and international awards.
Ian Ritchie Architects – Key Projects
Key Designs by Ian Ritchie, chronological:
Fluy House, France 1976-77
Eagle Rock House, UK 1979-80
Cité des Sciences, La Villette Paris, Rice Francis Ritchie, France 1981-86
Louvre Pyramids & Sculpture Courts Paris, Rice Francis Ritchie, France 1983-93
Lintas Bridge, Paris, France 1984-85
Pharmacy, Boves, France 1985-86
Building B8, Stockley Park, Near Heathrow, London, England 1988-90
Ecology Gallery, Natural History Museum, Kensington, London, England 1989-91
Reina Sofia Museum of Modern Art, Glass Lift Towers, Madrid, Spain 1989-90
Bermondsey Station, Jubilee Line, London, England 1990-99
Six Mid-Line Vent & Escape Shafts, Jubilee Line, London, England 1990-99
Oxford Science Park Offices, UK 1990-97
Albert Cultural Centre, France 1990-93
Primary School, Daours, France 1991-92
Light Tunnel Interactive, Ingolstadt, Germany 1992
Terrasson Cultural Greenhouse, France 1992-93
New Fair (Neue Messe) Central Hall – Leipzig, Germany 1992-95
Royal Albert Dock Regatta Centre, London UK 1993-99
Electricity Pylons for the EdF, France (400kV) 1994-99
Crystal Palace Concert Platform, London, UK 1996-97
Scotland’s Home of Tomorrow 1997, Glasgow, Scotland 1997-99
Plymouth Theatre Royal Production Centre (TR2), Devon, England 1997-01
Offices, Three Colt Street, Limehouse, London UK 1998-02
Whitecity Central Line Sidings, London, UK 1998-06
The Spire, Dublin, Ireland 1998-03
Sonic Boom Exhibition, Hayward Gallery, London, England 1999
Alba di Milano Light Sculpture, Italy 2000-01
Blue Gold, Water in 21st Century, Exhibition, Oberhausen, Germany 2001-02
RSC Courtyard Theatre, Stratford upon Avon, UK 2004-06
Wood Lane Station, London, UK 1999-2007 [link above]
King Solomon Academy, Westminster, London, UK 2006-08
Homes for the Future, Glasgow

image from architects studio

Crystal Palace Concert Platform : image from architecture firm
Books
Ian Ritchie Books – selection below:

image from architects firm
(Well) Connected Architecture

image from architects practice
The Biggest Glass Palace in the World
Homes for the Future

Future Homes Glasgow: image from Ian Ritchie Architects
More buildings / design projects by Ian Ritchie Architects online soon
Location: East London, south east England, UK
Architecture Practice Information
Address: Ian Ritchie Architects, 110 Three Colt St, London, UK
London Architect – design firm listings
London Architecture : news + key projects
English Architects Studios
Stirling Prize 2004 Shortlist : The Spire Dublin, Ireland
Buildings / photos for the Ian Ritchie Architecture page welcome
Website: www.ianritchiearchitects.co.uk

