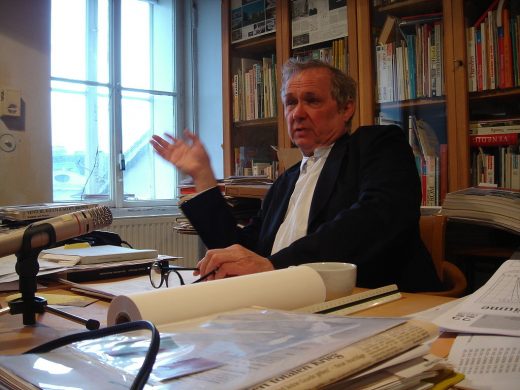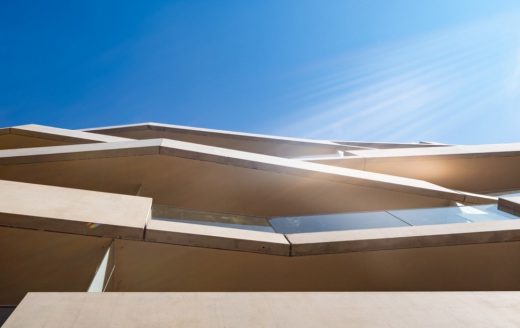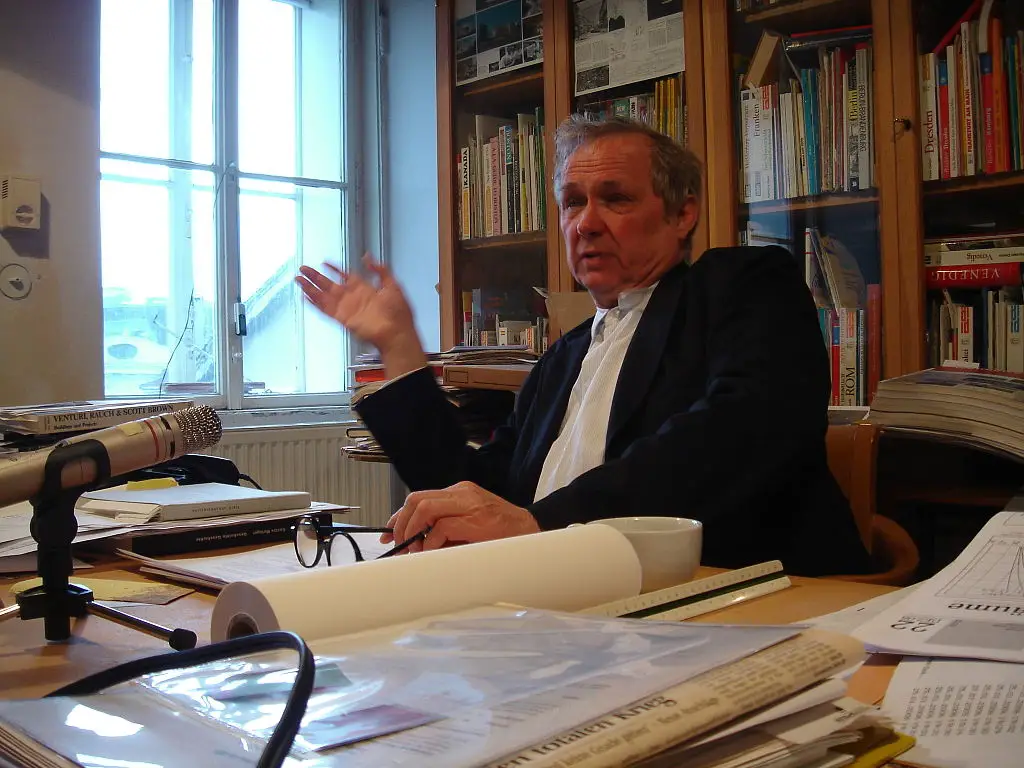Hermann Czech, Vienna Design Practice, Austrian Architecture Studio
Hermann Czech Architect
Architecture Studio in Vienna – Contemporary Architectural Practice, Austria
post updated 14 Apr 2021
Hermann Czech Architekt News
18 Sep 2013
RIBA 2014 International Fellowship
Atelier Czech
The architect has been awarded a RIBA International Fellowship
RIBA International Fellows 2014 citation:
Hermann Czech – architect, Austria
Hermann Czech’s work is extraordinarily heterogeneous, ranging from one-off new buildings including houses, cafes and restaurants, creative re-use projects, to major planning schemes.
He was born in Vienna, studied architecture under Konrad Wachsmann at the Summer Academy Salzburg and Ernst A Plischke at the Academy of Fine Arts in Vienna. He has taught at the University of Applied Arts in Vienna, at Harvard University, Cambridge, Massachusetts, at ETH Zurich, at TU Vienna, and at the Academy of Fine Arts in Vienna.
Hermann Czech in his Atelier, photograph taken 28 March 2006:

photo : David Pasek, CC BY-SA 3.0
His planning work includes a subway network project for Vienna (1967); a competition project for the Danube Island, Vienna (1974); the planning for the U3-West subway line, Vienna (1985-89); a winning competition project for the urbanization of SS (and GDR) barracks next to the memorial site of the former concentration camp Sachsenhausen, Oranienburg (1993).
His major buildings include: a pedestrian bridge in City Park, Vienna; a number of residential blocks in Vienna; a school in Vienna; the winter glazing of the loggia of the Vienna Opera House; the conversion of the Bank Austria building in Vienna; Fair Hotel, Vienna; and several restaurants, bars and cafés in Vienna, Zurich and Caldaro (Italy).
Czech is author of numerous critical and theoretical publications. In his architecture is background the notions of conversion and mannerism play a significant role. He has written numerous critical and theoretical publications on the architecture of Otto Wagner, Adolf Loos, Josef Frank and Christopher Alexander.
Among the many awards he has received for his work are an Award for Architecture from the City of Vienna, 1985; and a Prize of the Academy of the Arts Berlin, 2001.
Hermann participated in the Architectural Section of the Biennale di Venezia in 1980, 1991, 2000, and 2012, and he curated personal exhibitions in 9H Gallery, London 1987, and in Architekturmuseum Basel, 1996. He has also designed many exhibitions including: Vienna 1938, Vienna Town Hall, 1988.
More information about architect Hermann Czech online soon
Location: Singerstraße 26A, A-1010 Wien, Austria, central Europe
Wien Architekt Practice Information
Hermann Czech Architekt office is based in Vienna, Austria
Education:
– Summer Academy Salzburg, western Austria
– Academy of Fine Arts in Vienna, eastern Austria
Leopold Apartments, Pazmanitengasse
Design: GERNER GERNER PLUS

photograph © Matthias Raiger
Leopold Apartments in Pazmanitengasse
Austrian Architectur
Vienna Architecture Design – chronological list
Buildings / photos for the Hermann Czech page welcome
Website: www.hermann-czech.at

