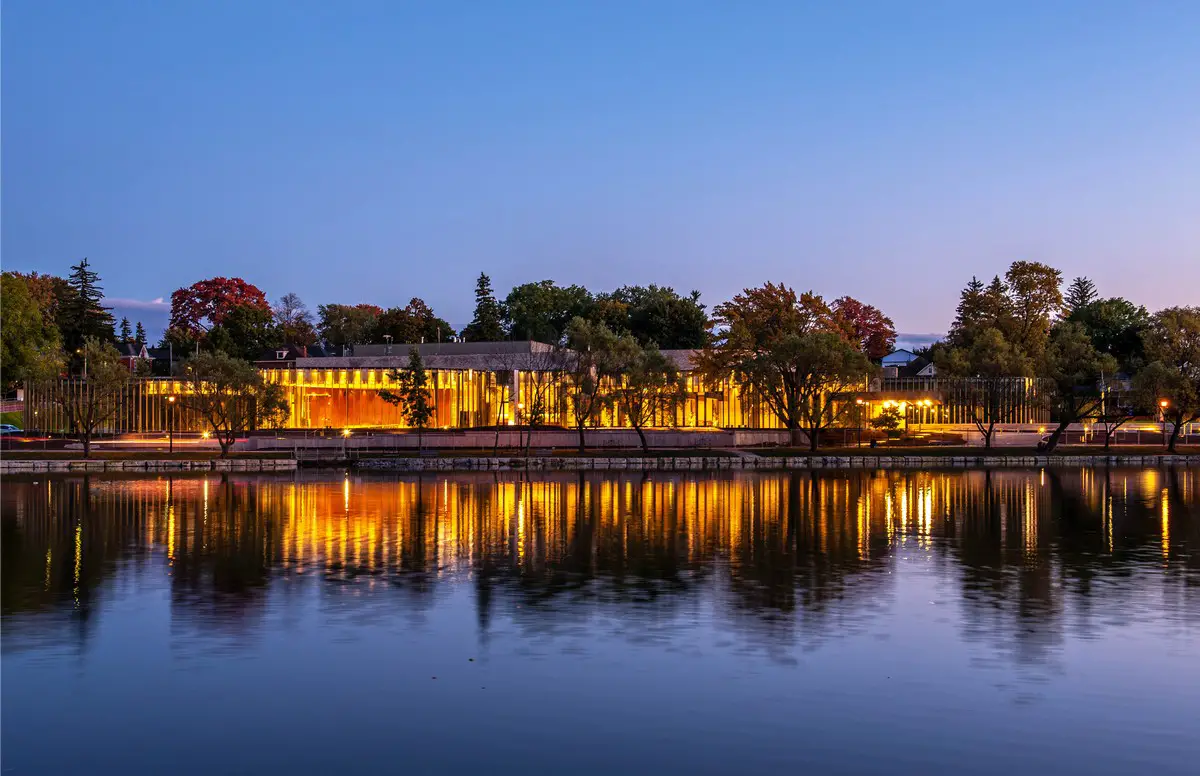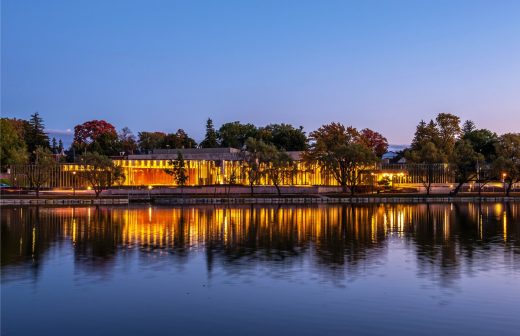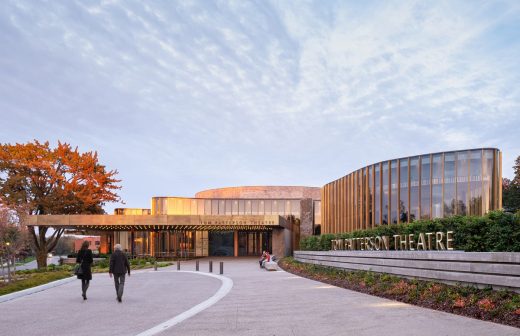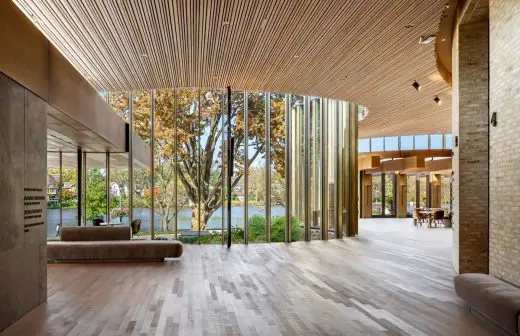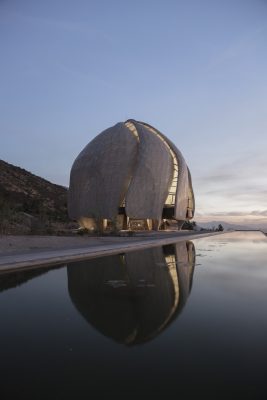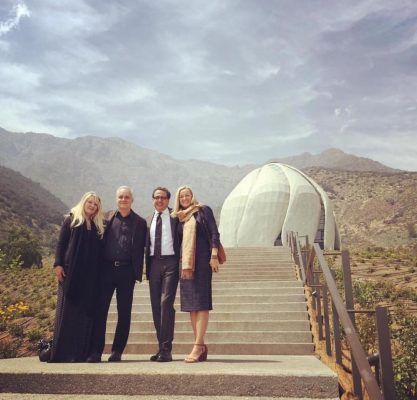Hariri Pontarini Architects, HPA Ontario, Building News, Toronto Design Office, Canada Projects Photos
Hariri Pontarini Architects
HPA: Contemporary Canadian Architecture Practice – design studio located in Toronto
3 February 2023
Hariri Pontarini Architects Presented With Top Architecture Award In Canada
Tom Patterson Theatre in Stratford, Ontario, Canada:
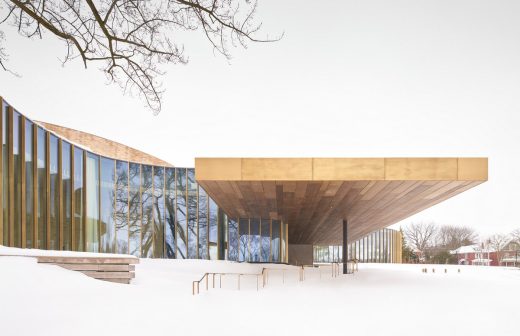
photo : doublespace photography
Award for Tom Patterson Theatre by Hariri Pontarini Architects
February 3rd, 2023, Toronto – At a ceremony at Rideau Hall in Ottawa, Siamak Hariri, founding partner with Hariri Pontarini Architects, received the Governor General’s Medal in Architecture for the new Tom Patterson Theatre at the Stratford Festival.
Her Excellency the Right Honourable Mary Simon, Governor General of Canada, presented 12 medals in all for the biennial awards program that celebrates outstanding design in recently completed projects by Canadian architects. The jury described the theatre as “an exceptional cultural building; the nature of materials, organic forms and textures promotes sensory perception and contributes to the appreciation of the arts.”
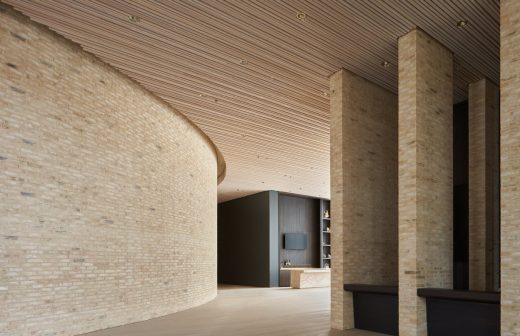
photo : doublespace photography
The theatre engages its riverside park setting with a sinuous veil of bronze mullioned curtain wall that flows in step with the river. Garden and river views dissolve the line between indoors and out in this LEED Gold registered design. The wood-lined interior of the 600-seat auditorium features an elongated thrust stage where no one is more than 28 feet (8.5 m) from the action, creating a theatrical setting of unparalleled intimacy and acoustic excellence.
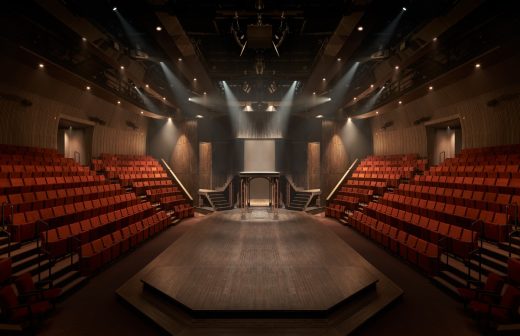
photo : doublespace photography
“This theatre is designed to be an attractor for this legendary festival and to enable world-class performances that will propel the institution forward for the next 50 years,” said Hariri.
For North America’s leading repertory theatre company, the design is a celebration of the Festival’s connection to its city and its community and provides a platform for new initiatives.
“We are all delighted to see Siamak’s design for the Tom Patterson Theatre recognized with this honour from the Governor General,” said Stratford Festival Executive Director Anita Gaffney.
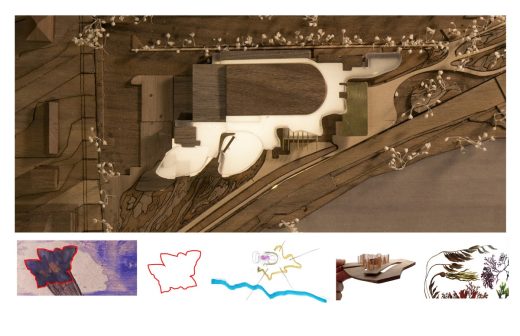
picture Courtesy of Hariri Pontarini Architects
“We charged Siamak and his team with designing a theatre that is every bit as beautiful as the parkland that surrounds it and the theatrical wonders that unfold within it. His work far surpassed our dreams and is attracting praise from around the world.”
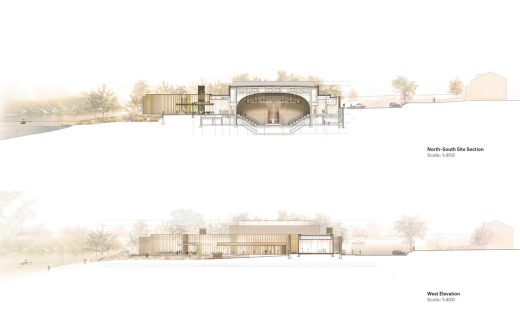
image Courtesy of Hariri Pontarini Architects
Selected from over 90 entries, the project was won in an international design competition. Ready for inauguration in 2020, the CDN $72-million theatre opened in 2022, delayed for two years by the pandemic. In its first season, the Tom Patterson Theatre – one of four Festival venues – welcomed approximately 65,000 people to performances.
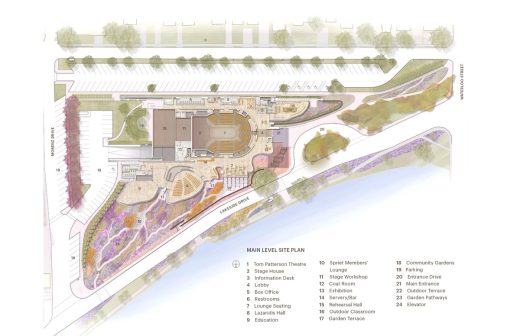
image Courtesy of Hariri Pontarini Architects
Tom Patterson Theatre, Stratford, Ontario, Canada
Tom Patterson Theatre in Stratford
Previously on e-architect:
Hariri Pontarini Architects News
HPA News, chronological:
26 Nov 2020
Art Gallery of York University, Toronto, Ontario, Canada
Design: Hariri Pontarini Architects
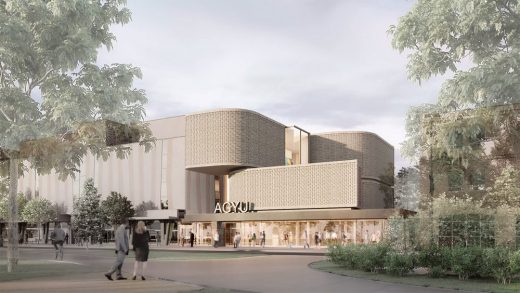
image courtesy of architects
Art Gallery of York University
The bold new winning design will help the art gallery magnify its reach into the local community and the world beyond, enhancing its visibility and prominence, as well as increasing its accessibility.
Apr 8, 2019
La Clara, West Palm Beach, Florida, USA
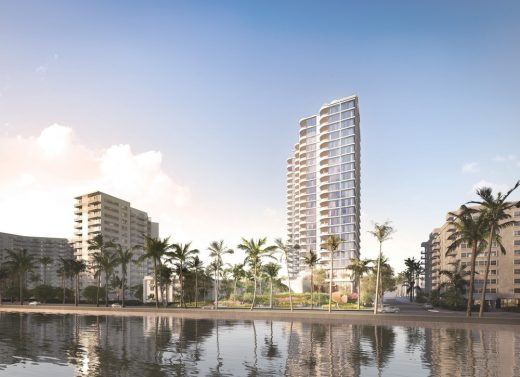
image from architects
La Clara Apartments
Designed by architect Siamak Hariri this luxury 25-story high-rise residential building on South Flagler Drive is designed for Great Gulf, a Canadian real estate developer.
May 9, 2018
Casey House Awarded Governor General’s Medal in Architecture, Toronto, Ontario, Canada
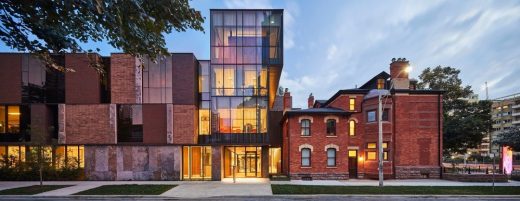
photo : doublespace photography
Casey House
Hariri Pontarini Architects is honoured to announce that Casey House has been awarded the Governor General’s Medal in Architecture by the Royal Architectural Institute of Canada (RAIC). The project was motivated by a desire to fulfill founder June Callwood’s dream of offering a day health program to meet the needs of people living with HIV/AIDS Casey House hosted a competition to find an architect to design their new facility.
Dec 13, 2017
7 St. Thomas, Toronto, Ontario, Canada
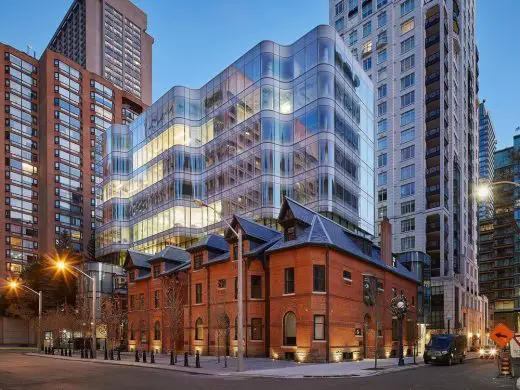
image Courtesy of architecture office
7 St. Thomas Building by HPA
HPA worked in close collaboration with St. Thomas Commercial Developments Inc. to design 7 St. Thomas, a building that harmonizes retail and commercial design through an inventive interplay of form and light, blending Victorian and contemporary materials to create a unified work.
15 Sep 2017
Tom Patterson Theatre, Stratford, Ontario, Canada

image Courtesy of architects practice
Tom Patterson Theatre Building by HPA
This architecture project began with a “dream to build a new facility that will be a jewel on the Avon, and that will rival some of the most beautiful theatres in the world,” said Artistic Director Antoni Cimolino.
4 Apr 2017
Bahá’í Temple of South America receives RAIC Innovation in Architecture Award
A luminous worship space designed and built with the creative use of computer modeling, measuring, and fabrication software, and custom glass, has won the Royal Architectural Institute of Canada (RAIC) Innovation in Architecture Award for 2017.
The Bahá’í Temple of South America, by Hariri Pontarini Architects of Toronto, is a domed structure set in the foothills of the Andes Mountains outside Santiago, Chile. Nine monumental veils frame an open worship space that expresses a faith of inclusion and accommodates up to 600 visitors.
Fourteen years in the making, it was completed in 2016.
24 Nov 2016
Opening of the Bahá’í Temple of South America
Fourteen years in the making, the October 2016 opening of the Bahá’í Temple in Santiago, Chile, marks a significant milestone in HPA’s story.
13 Apr 2016
Richard Ivey Building in London, Ontario, Canada
2016 OAA Award in Design Excellence
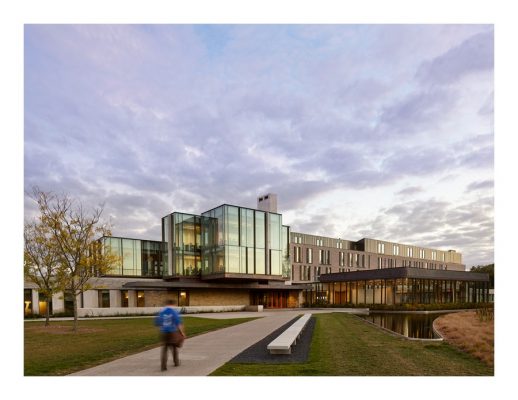
photograph : Ben Rahn / A-Frame Inc.
The Richard Ivey Building at Western University creates a vibrant, unified, campus for the Ivey Business School. The vision was to attract the best students and faculty, express Ivey’s global identity, and celebrate Western’s history.
The Richard Ivey Building at Western University
12 Dec 2013
Hariri Pontarini Architects wins two Canadian Architect Awards of Excellence
for Outstanding Architectural Design
12 December 2013 – (TORONTO) December 11, 2013 – HPA has won two prestigious Canadian Architect Awards of Excellence: one for the $36 million redevelopment and expansion of Casey House, a new type of health care facility devoted to those affected by HIV/AIDS; and another for the $37.5 million redevelopment and expansion of the Faculty of Law, University of Toronto (with B+H Architects). The awards were announced earlier today in the latest issue of Canadian Architect.
Casey House (left) and Faculty of Law, University of Toronto (right):
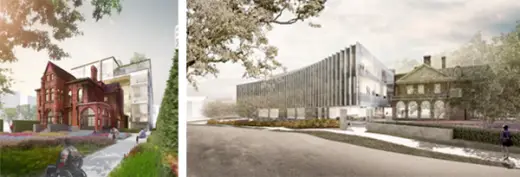
image Courtesy of Hariri Pontarini Architects
These awards are the highest recognition for excellence specifically in design in Canadian architecture. The program focuses on commissioned but not yet completed projects, recognizing design ambition and supporting a culture of design excellence. Of the 208 submissions received this year, the jury selected only six projects for Awards of Excellence.
Partner-in-Charge of both projects, Siamak Hariri, says: “It is a great honour to receive these awards. We are very fortunate to work with clients, like Casey House and the University of Toronto, that value high quality design and share an aspirational vision of their institutions. The Canadian Architect Awards are a positive reminder of the vitality of architecture and design.”
Faculty of Law, University of Toronto:
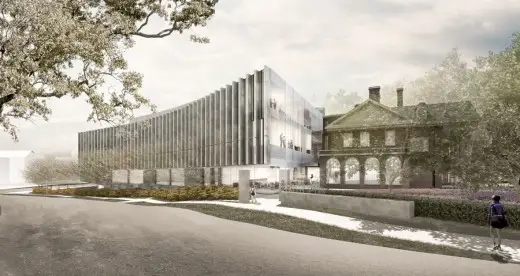
image Courtesy of Hariri Pontarini Architects
This year’s jury comprised Karen Marler, Partner at Hughes Condon Marler Architects (HCMA, Vancouver), Marianne McKenna, Founding Partner of KPMB Architects (Toronto), and Marc Simmons, Founding Partner of Front Inc. (New York City).
The jurors commented that Casey House is “a phenomenal project” that “responds to the heritage context with an addition that is decidedly modern.” They noted that “the imaginative way in which the architects have organized spaces facing into the interior courtyard is very contemplative, peaceful, and respectful of the residents.”
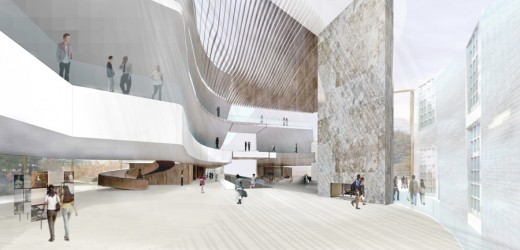
image Courtesy of Hariri Pontarini Architects
The Faculty of Law, University of Toronto was selected as “an incredibly resolved, well-executed design.” The jurors noted, “There is a rigor and finesse in its contextual fit that will serve to reinforce this as a landmark building on campus.”
The 59,000sqft redevelopment of Casey House is slated to go to tender in 2014, breaking ground later in the year and opening its doors in late 2016, while the 160,000sqft Faculty of Law at the University of Toronto is currently on site.
The award-winning projects have been published, complete with jury comments, in a special Awards issue of Canadian Architect this month. Accredited Canadian professionals may register for free access to the online version of the December 2013 issue at: www.canadianarchitect.com/issues/de.aspx.
22 Feb 2012
Alliance Française de Toronto, Canada
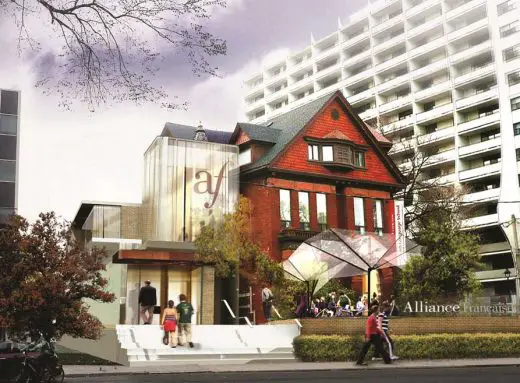
photo Courtesy of Hariri Pontarini Architects
Alliance Française de Toronto
In 2012, the Alliance Française de Toronto (AFT) celebrates 110 years of service to the Toronto community. To meet the growing need for educational, cultural and programming space, the AFT is planning a new facility designed by renowned Canadian firm Hariri Pontarini Architects. On February 21, 2012 AFT unveiled designs for the new building at its current location on Spadina Road at Lowther Avenue, in the heart of Toronto’s “cultural corridor.”
Hariri Pontarini Architects Studio News
2011 OAA Awards Announcement
The Ontario Association of Architects
OAA Awards – Winners Design Excellence – various winners included:
University of Waterloo School of Pharmacy, Kitchener
Hariri Pontarini Architects with Young + Wright Architects
Vancouver 2010 Winter Olympics Ontario Pavilion (Ontario House)
Vancouver
Hariri Pontarini Architects
Key Projects by HPA
Max Gluskin House – Department of Economics at the University of Toronto, Toronto, Canada
Date built: 2010
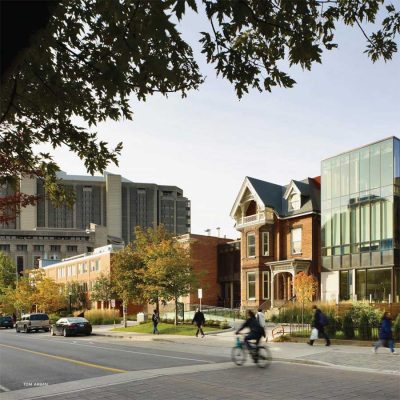
photo : Tom Arban
Max Gluskin House
One Bloor Tower, Toronto, Canada
Date built: 2010
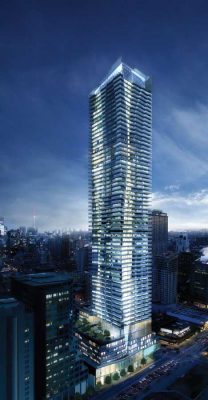
picture Courtesy of Hariri Pontarini Architects
One Bloor Tower
School of Pharmacy, University of Waterloo, Kitchener, Canada
Date built: 2010
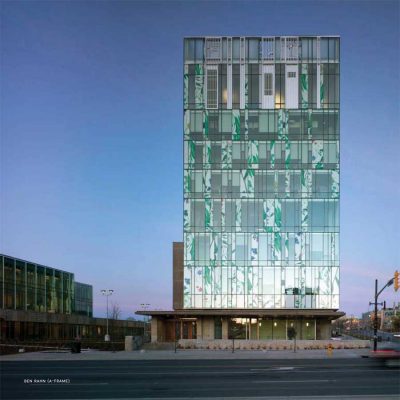
picture : Ben Rahn (A-Frame)
Pharmacy School Building
University of Toronto Law School Expansion, Queen’s Park Circle, Toronto
Date built: 2007
Approx. budget: $60m
3 Shortlisted architects also included:
Kuwabara Payne McKenna Blumberg Architects, Toronto
Saucier + Perrotte, Montreal
Chosen to design new Faculty of Law building, 28 Feb 2008
More architectural projects by Hariri Pontarini online soon
Location: Toronto, Ontario, Canada
Toronto Architects Practice Information
Architect office based in Toronto, Ontario, Canada
Address: 235 Carlaw Avenue, Suite 301, Toronto, Canada M4M 2S1.
Architect studio led by Siamak Hariri + David Pontarini.
Toronto Architects : studio contact details
Canadian Architecture
Buildings / photos for the Hariri Pontarini Architecture – HPA page welcome
Website: Hariri Pontarini Architects Toronto, Canada

