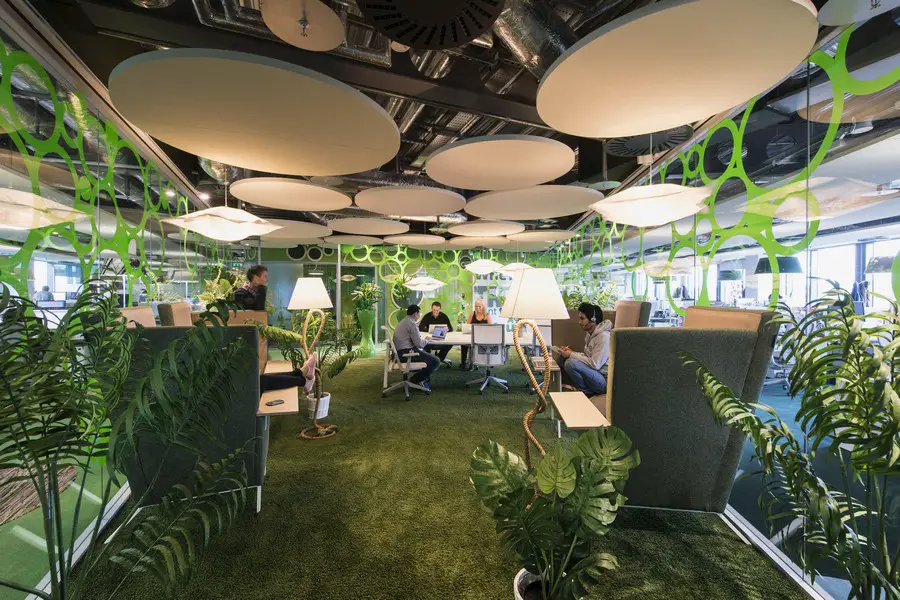Evolution Design Architects, Swiss Architecture Studio, Buildings, Images, Projects
Evolution Design, Switzerland
Architecture and Interior Design Studio Switzerland: Contemporary Swiss Architectural Practice
post updated 27 Jan 2021
Evolution Design Switzerland
A key design by this Swiss architecture studio is:
Featured Buildings, chronological:
17 Jun 2018
Sberbank Activity Based Working, Moscow, Russia
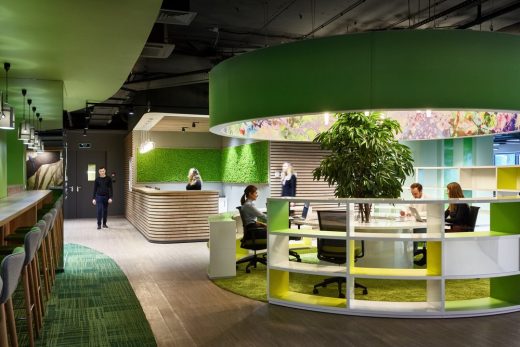
photography : Evgeny Luchin and Leonid Somov
Sberbank Moscow Offices
Sberbank, the largest bank in Russia and Eastern Europe, has transformed its traditional office model to an open, transparent and activity based workplace.
easyCredit headquarters, Nuremberg, Germany
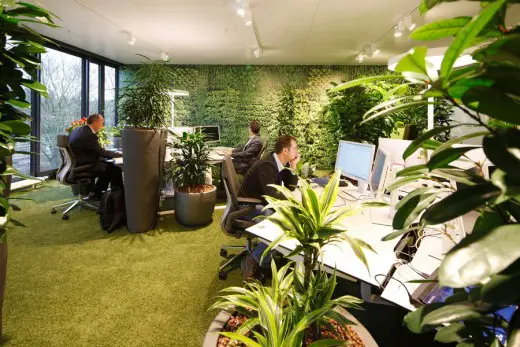
photograph © TeamBank AG / easyCredit
easyCredit Bank HQ Nuremberg
The interior fit-out of the building, designed by Swiss architecture and design studio Evolution Design, placed great importance in expressing the key values and philosophy of easyCredit: applying an innovative activity-based and needs orientated workplace approach to the work environment, which clearly expresses easyCredit’s claim to be innovator and trendsetter in the banking sector of Germany.
Google Office Tel Aviv, Israel

photo © Itay Sikolski
Google Office Tel Aviv
Google Israel, spectacular 8’000 m2 office in Tel Aviv, is an incredibly inspiring and innovative work environment for Google’s ever growing teams of engineers, sales and marketing.
Google Campus Dublin, Republic of Ireland
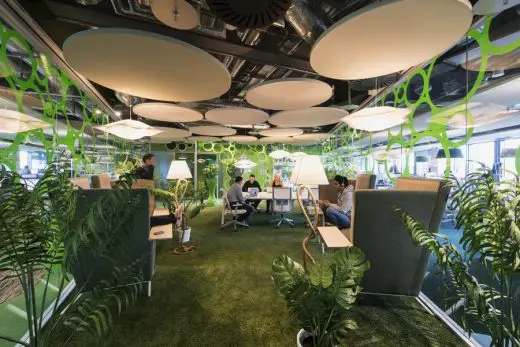
photo © Peter Wurmli
Google Campus Dublin
The thriving campus of Google Ireland consist of four buildings located in the heart of Dublin’s historic docklands district! With over 47’000 m2 of unique office space, the campus represents an amazing workplace for Google’s ever growing sales, marketing, finance and engineering teams.
Masterplanned by the Swiss architecture studio Evolution Design in collaboration with local firm Henry J. Lyons Architects, the campus represents the Google EU Headquarters and serves as the center for sales and finances in Europe, the Middle East and Africa (EMEA).
More buildings and architectural designs by Evolution Design architects soon
Location: Samariterstrasse 5, 8032 Zurich, Switzerland, central Europe
Zurich Architects Practice Information
Evolution Design – architects office located in Zurich, Switzerland.
smart solutions for smart clients
Samariterstrasse 5
8032 Zurich
Switzerland
Phone +41 44 253 95 00
[email protected]
www.evolution-design.info
www.facebook.com/evolution.design.zurich
http://www.linkedin.com/company/evolution-design-switzerland
Swiss Architect office – Contact details
Evolution Design Past Designs
Cocoon Development – office headquarters, Zurich, Switzerland

image from architect
Cocoon Headquarters
Google Engineering Hub of Europe : fit-out, Zurich

image from architect
Google Offices
Buchholz Sports Centre, Uster, Switzerland

image from architect
Swiss Sports Centre
Seewurfel, Mixed-Use Regeneration Development, Zurich

image from architect
Seewurfel Building
Sempacher Loft Apartments, Zurich

image from architects
Zurich Building
Siemens Restaurants, Zurich

image from architect
Zurich Restaurant
Tyre Shop / Art Exchange – Zurich

image from architect
Zurich Tyre Shop Building
Swiss Architectural Designs
Swiss Architecture Designs – architectural selection below:
Swiss Architecture Designs – chronological list
Zurich Architecture Walking Tours – bespoke city walks by e-architect guides
Ispace Installation, Rossa, Moesa Region, canton of Graubünden
Design: Davide Macullo Architects
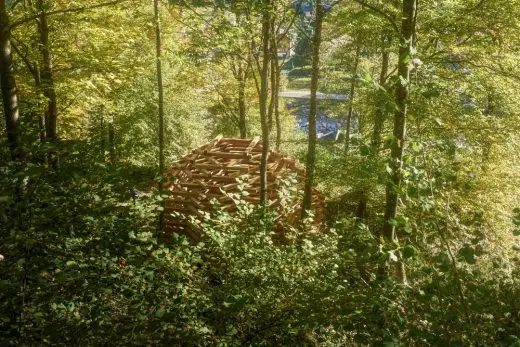
photo : Corrado Griggi
Ispace Installation Rossa
Ispace is a project born out of an idea combining art and architecture in the creation of environments that stimulate people to perceive the influence of a space on their moods. It is a re-evaluation of the territory, allowing us to rediscover our bond with nature.
Buildings / photos for the Camenzind Evolution Architecture page welcome
Website: https://www.camenzindevolution.com/

