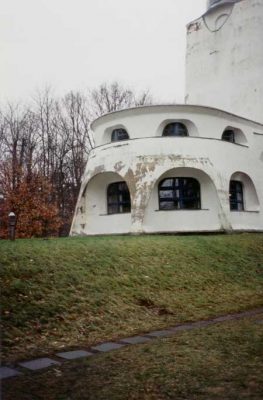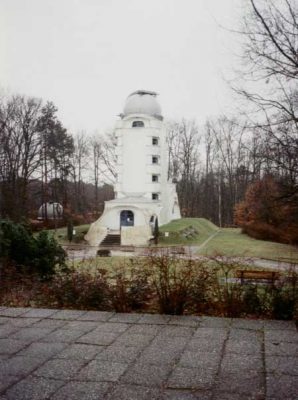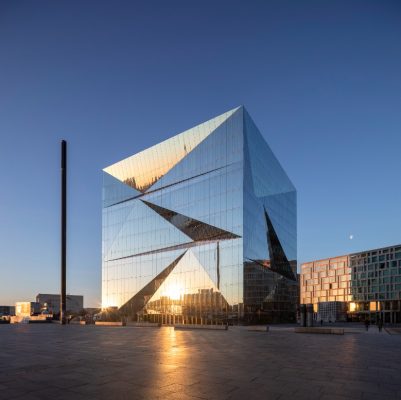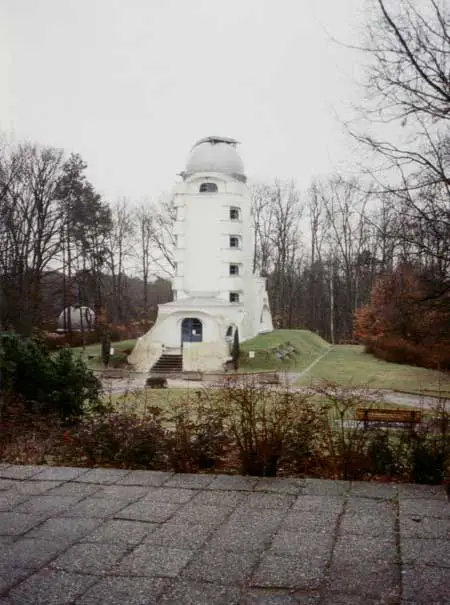Erich Mendelsohn, Architect, Photos, German Architecture Project, Info, Design, Germany, Pictures
Erich Mendelsohn Architect
Modern Organic Architecture: 20th Century Built Environment
post updated 12 Apr 2021
Erich Mendelsohn – Major Building
Einstein Tower : Einsteinturm Observatory Building, Potsdam, southwest of Berlin, Germany
Dates built: 1919-24


scanned Einsteinturm photo : isbaelle lomholt
Potsdam buildings
This solar observatory building on the Telegraphenberg in Potsdam, has an expressionistic form giving the impression of concrete as a building material. However the structure was was mostly built in brick and then covered with plaster. The architect explained this was because of delivery problems; however, it is presumed that the real reason for the choice of building materials was problems with constructing the casing.
Key Erich Mendelsohn Buildings
De La Warr Pavilion, Bexhill-on-Sea, East Sussex, England, UK
Dates built: 1934-35
Architects: Mendelsohn and Chermayeff
Grade One listed in 1986
Architecture competition winner
De La Warr Pavilion
Park Synagogue, Cleveland Heights, Ohio, USA
Date built: 1950
Schocken Villa, Jerusalem, Israel
Date built: 1930’s
Herrmann hat factory – Work hall, Luckenwalde, Teltow-Fläming district, Brandenburg, Germany
Dates built: 1919-20
Steinberg hat factory for Herrmann & Co, Luckenwalde, Brandenburg, Germany
Dates built: 1921-23
Mossehaus, Berlin, Germany
Dates built: 1921-23
conversion of the offices and press of Rudolf Mosse
Schocken department store, Nuremberg, Germany
Dates built: 1925-26
More design projects by architect Erich Mendelsohn online soon
Location: Berlin, Germany, western Europe
Erich Mendelsohn Architect Practice Information
Born in 1887 – died in 1953.
This Jewish German architect was best known for his expressionist architecture in the 1920s.
He also developed a dynamic functionalism in his projects for department stores and cinemas.
He is a pioneer of the Art Deco and Streamline Moderne architecture, notably with his 1921 Mossehaus design.
He began studying architecture at the Technical University of Berlin in 1908; he transferred to the Technical University of Munich in 1910, graduating in 1912.
In Munich he was influenced by Theodor Fischer, an architect whose own work fell between neo-classical and Jugendstil, and who had been teaching there since 1907; he also made contact with members of Der Blaue Reiter and Die Brücke, two groups of expressionist artists.
From 1912-14 he worked as an independent architect in Munich, Germany.
In 1915 he married the cellist Luise Maas. The couple fled from the Third Reich in Germany in 1933.
US architect Richard Neutra was an employee (1921-22) in this architecture practice.
Einstein Tower Potsdam, Germany

scanned photograph : Isbaelle Lomholt
German Architecture
New Architecture in Germany
Cube Berlin, Washington Platz
Design: 3XN, Architects, Denmark

photo © Adam Mørk
Cube Berlin Building
An 11-story office building located on Washington Platz in the Europa City urban district. The 19,000 sqm commercial property was produced by CA Immo.
Architectural Design
Comments / photos for the Erich Mendelsohn Architect page welcome

