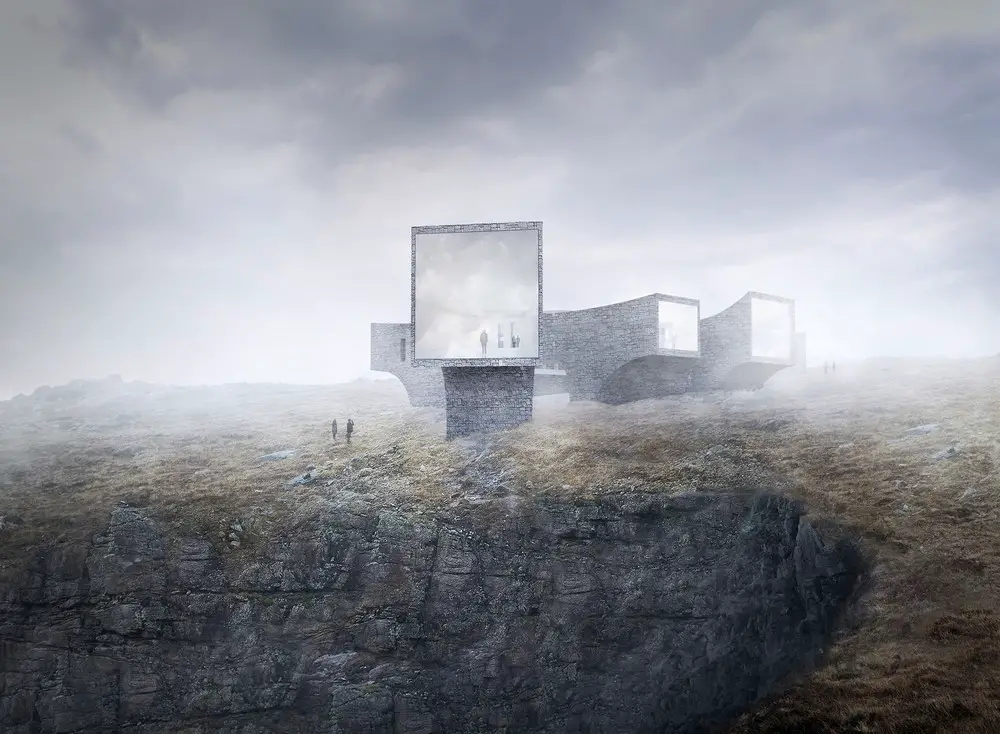Dualchas Building Design, Isle of Skye Architecture Office, Hebrides Architects Studio, Houses Designs News
Dualchas Architects, Scotland
Contemporary Scottish Architecture Practice: Western Isles Buildings, Scotland
post updated 1 September 2023
Dualchas News
23 Oct 2021
Boreraig House, Galtrigill, Isle of Skye, Inner Hebrides, north west Scotland
Design: Dualchas Architects
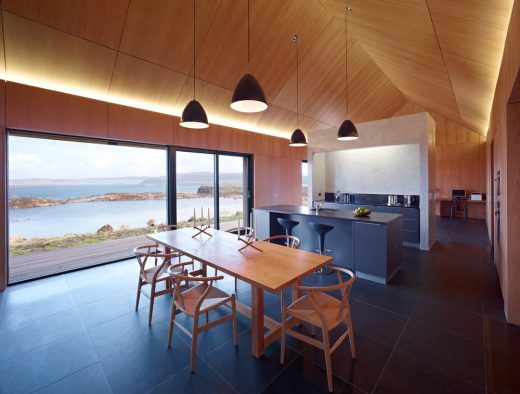
photo : Andrew Lee
Boreraig House in Galtrigill, Isle of Skye
The multi-award-winning Boreraig House has been inspired by the Scottish blackhouse, but abstracted in to modern architecture. The client inherited the croft from his mother, and he wanted to build a home that connected with the landscape and the local heritage.
5 Apr 2017
Dualchas Architects Rebrand
Dualchas Architects have marked their 21st anniversary with a practice re-brand that has seen it adopt the image of a wild Hebridean goat, a symbol of resistance dating back to the Highland clearances, as a new identity, report urban realm.
Formed in 1996 by Neil Stephen and Alasdair Stephen on Skye this architecture practice has built a reputation for contemporary residential architecture throughout the Highlands and Islands. Their simple contextual designs reinterpret historic styles such as turf-topped blackhouses.
Co-founder Neil Stephen commented: “Our manifesto comes from the idea of what architecture can do for cultural confidence and helping Highland architecture be important. When you look at what Dualchas does in contrast to other practices, it has been clear we have led the way in establishing that.
The charging goat motif symbolizes the replacement if people with sheep throughout the region, a process which saw domesticated goats left behind – with survivors subsequently running feral in remote glens.
The practice website appears to be under reconstruction so we cannot provide a link to further news at this time.
26 + 24 Aug 2016
Ramstad + Dualchas Reveal St Kilda Centre Vision
St Kilda Visitor Centre, Lewis, Outer Hebrides, Northwest Scotland
Reiulf Ramstad Arkitekter and Dualchas Architects have revealed their vision for the St Kilda visitor centre.
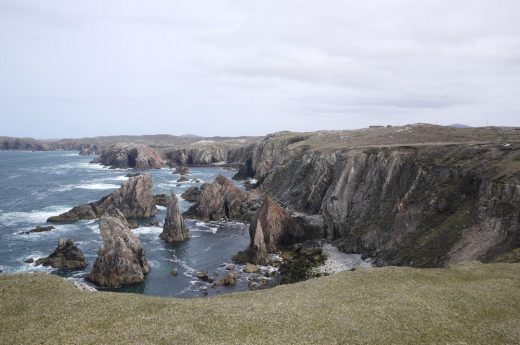
View of site at Geodha Sgoilt, Lewis from the south
Located at a site called Geodha Sgoilt, a clifftop site in the Uig area of the island of Lewis in the Outer Hebrides, the proposal aims to allow visitors to experience some of the drama and exposure of St Kilda without visiting the famously remote archipelago.
According to Reiulf Ramstad, design director and founder of RRA, the project is inspired not just by St Kilda, but by the distinctive landscape and environment of Geodha Sgoilt.
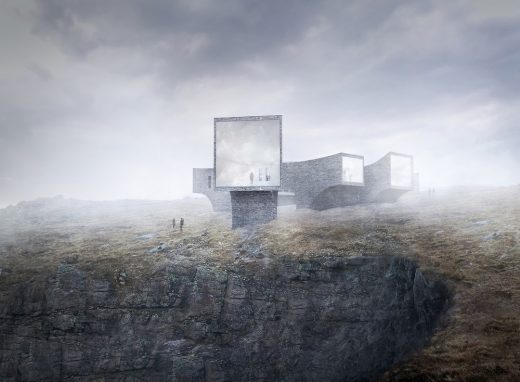
External view of visitor centre proposal
“One of the first things you notice on the site is the wind – it is incredibly exposed. You are also aware of the power of the Atlantic crashing against the dramatic cliffs and stacks. The masterplan invites the visitor to experience this strong force of nature , but also to carefully consider how the incredible story of St Kilda can be told in a powerful and coherent way within the design of the building and the exhibition.”
The isolated Atlantic archipelago, also known as Hiort, lies over 50 miles to the south west of Uig, and is a triple world heritage site, famous not just for its dramatic sea cliffs and marine life, but the story of how a community survived in a remote location prior to being evacuated in 1930.
Together Reiulf Ramstad Arkitekter and Dualchas Architects won the architectural masterplan competition earlier in the year. The project is first in the UK for the world-renowned Oslo practice. The client, Ionaid Hiort, is a community company based in the small Lewis community of Uig, comprising fewer than 400 people, with the projected supported by Highlands and Islands Enterprise and Comhairle nan Eilean Siar.
The inspiration behind this project is the idea that the story of a abandoned community could help an existing fragile community survive. By building a world-class facility that is both a visitor attraction and research centre, the community hope to reverse the population decline they have been suffering, and use the centre as a catalyst for economic development in the Western Isles.
This, presents a special opportunity, believes Dualchas director Neil Stephen,
“High quality architecture can be an economic generator in remote rural communities- something both RRA and Dualchas have been committed to in rural Norway and the Scottish Highlands and Islands. This can only happen if there is ambition and vision, which the community of Uig have in abundance – which is why this project is both exciting and important.”
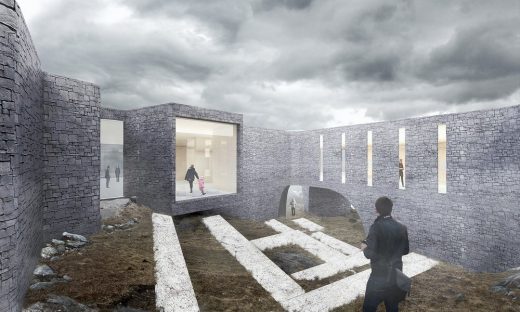
View of central open courtyard giving access to the external landscape
The architects have been working closely with the exhibition designers Metaphor on developing the design that can tell the extraordinary story of St Kilda.
For Ionaid Hiort chairman Iain Buchanan, the story is one that will resonate with peripheral communities across the world, and one that can be an inspiration.
“This is not just a local project but one which has at its centre a very special place and has significance which is local, national and international. It can be a transformational project for a very fragile community and bring economic benefit to the Western Isles as a whole. It will only succeed if it a world-class facility, both as a visitor attraction and also as a research centre for the study of remote communities and the challenges they face.”
The project has the backing of UNESCO, who are looking at the project as template for creating “remote access” to the many World Heritage Sites that are out of reach for reasons of geography, environmental fragility or even being located in warzones. UNESCO World Heritage adviser, James Rebanks was originally commissioned to write a feasibility study on the project. In Rebanks opinion it should be “something world-class that can be a game-changer for the Outer Hebrides” and described the concept as “a world-class idea” capable of “providing a global best practice example of remote access story-telling”.
St Kilda Centre Vision in Scotland information / mages from RRADualchas
21 Jul 2016
Cliff House on the Isle of Skye, Scotland
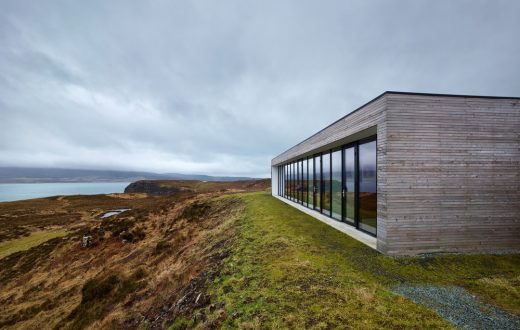
image from architects
Raasay Community Hall
The site is located in Northwest Skye, overlooking Loch Dunvegan. It manifests itself as a contradiction: far reaching views to the Northeast and harsh winds from the Southwest. The constant is the horizon.
Raasay Community Hall, Isle of Skye, Scotland
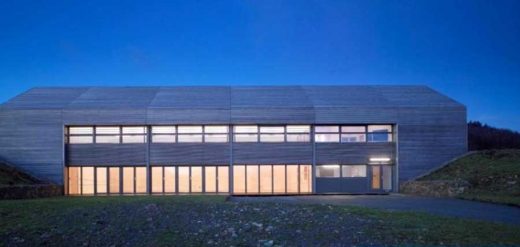
photo © Andrew Lee
Raasay Community Hall – RIBA Award, 19 May 2011
The hall is rendered civic through this heightened awareness of scale and through minimal detailing. Externally all detail is removed – no rainwater goods. A single material, a larch rainscreen, is courageously used to envelope both wall and roof.
Best Building in Scotland – shortlisted, 2 Nov 2010
Dualchas Building Design – Major Projects
Architecture Grand Prix winner – Roses Awards 2008:
House in Tokavaig + Bridge of Orchy House


photos from Dualchas architects
Key Buildings by Dualchas, alphabetical:
Byre conversion, Coll, Western Isles, Scotland
2006

photo from the architects
Coll house
Large guest house, Harrapool, south Skye, Western Isles, Scotland
2006

photo from architects
Harrapool house
Two Storey Modern House, Uig, south Skye, Western Isles, Scotland
2006

photo from architects
Skye house
More projects by Dualchas Building Design online soon
Location: Isle of Skye, Inner Herides, north west Scotland
Isle of Skye Design Practice Information
Dualchas Building Design architect studio based in offices on Skye and in Glasgow, Scotland
Glasgow Architects Contact details for the architects
Buildings / photos for the Dualchas Building Design page welcome
Website: Dualchas Architects

