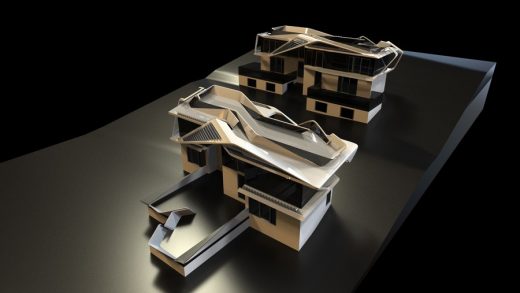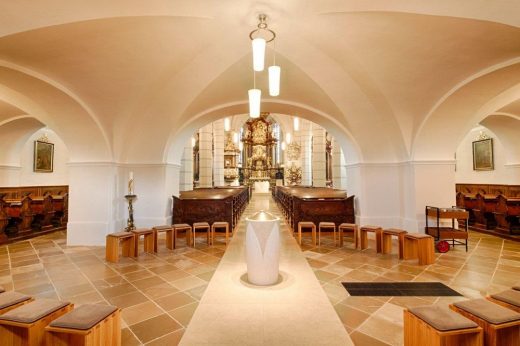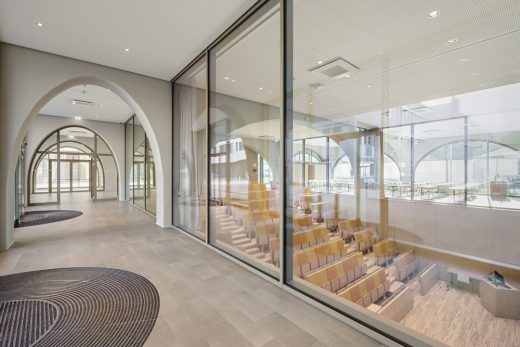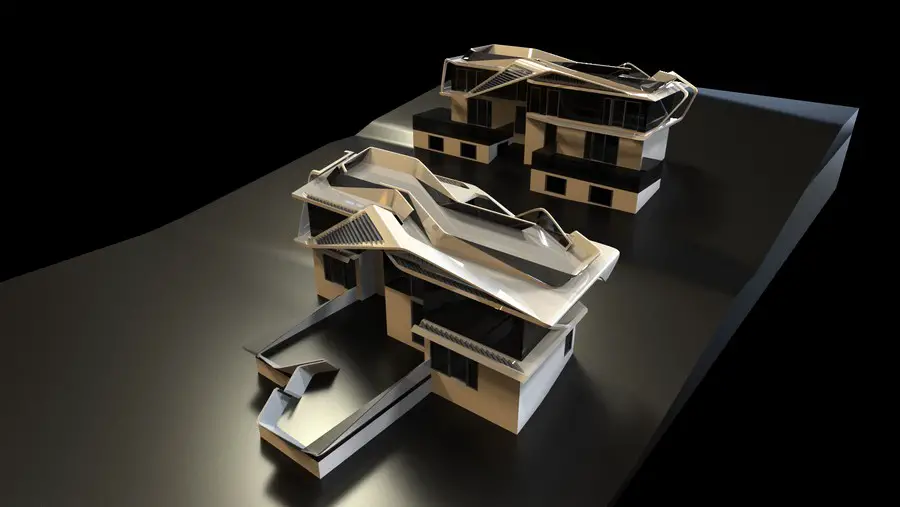Daneshgar Architects Vienna, Austria Architect Studio, Building News, Design Office
Daneshgar Architects : Architecture
Contemporary Austrian Architectural Practice – Vienna Design Office
post updated 4 May 2021
Daneshgar Architects News
Daneshgar Architects News – latest additions to this page, arranged chronologically:
13 Oct 2013
Arndtstrasse Housing, Vienna, Austria

image from architects office
The existence of two high-rise buildings in close proximity to the project had a contextual impact on this design. Daneshgar Architects suggested raising the height limit of the building’s corner for bringing harmony between our proposal and the neighbouring structures that were built in 1960s.
31 Jan 2013
Mansory Villa, Vienna, Austria

image from architect practice
Mansory Villa
The building plot is located in 19th district on the beautiful hills of Vienna, surrounded by the world-famous traditional vineyards of the city. Situated in a green and quiet area, away from city noise and yet quick connected to the city center, the most costly Viennese private villas are located in this district.
13 Nov 2012
Fendigasse Housing, Vienna, Austria
Design: Daneshgar Architects

image from architects firm
Fendigasse Housing
The intended concept for the roof extension has been derived from our earlier design for a sailing yacht. Watching the wonderful view of Vienna from the rooftop of the existing building, we had the feeling of sailing on a ship looking out at an endless sea. Then, we adopted our yacht design to the new roof extension. The constructed building proves our approach, as the pedestrians would recognize the similarity between the penthouse top and the yacht at a quick glance.
Haghani Complex, Tehran, Iran – The Clouds of Tehran

image from architect studio
Haghani Complex – 4 Oct 2012
It is the architects’ task to make people wonder about their city. Creativity is an incredible power in hands of the architect that transforms a building into a unique phenomenon. Our idea for the Haghani complex was new and yet unexperienced! The site is located in a key area of central Tehran and completes the important Abbas Abad master plan with buildings of high national significance.
Sanat Square, Tehran, Iran
Daneshgar Architects

image from architect
Sanat Square – 3 May 2012
It is the magic touch of inspiration that makes Sanat Square stand out of its context. The design proposed for the monument on Sanat square is basically based on the concept of ‘geometric Kufi’ calligraphic forms. The cultural values embedded in the design is supposed to lend a particular excitement to both local area and the mega-city of Tehran.
Penthouse Neilreichgasse, Vienna, Austria
Daneshgar Architects

image from architects
Penthouse Neilreichgasse – 24 Apr 2012
Favoriten has the highest amount of buildings from the “Gründerzeit” period. Nowhere in the city is the grid street plan as clear as in this district, an urban development which has been greatly expanded at around 1900. In Neilreichgasse this coherent block structure is suddenly interrupted. On one side of the street there is a commercial property with a supermarket and a parking lot and then, on the other side, our residential building with a lower construction height.
Kelardasht Villa, northern Iran
Daneshgar Architects

image from architect
Iranian Villa – 23 Apr 2012
Kelardasht is one of the most beautiful parts of Iran, located at the close proximity to the Caspian Sea, with a spectacular view to the Alborz Mountains in its background.
Goldschlagstrasse, Vienna, Austria

image from architects
Goldschlagstrasse Housing + San Marco Restaurant – 12 Jan 2012
The primary design idea was to provide an architectural solution which could extend the green spaces of the neighbouring park onto the building. Descending from the rooftop to the ground floor, a secondary structure out of metallic grids was designed on the building’s facade to reinforce the green effect of the existing park on the building’s facade by planting vegetation.
Wissgrilgasse Housing, Vienna, Austria

photo from architects
Wissgrilgasse Housing – 9 Jul 2011
Inspired by the “Railjet” trains passing by and stopping at the Vienna Westbahnhof station, the firewall surface on the north façade is largely used for promoting purposes and features an abstract image of the speedy trains ironically called “Roofjet” on the rooftop.
Daneshgar – Recent Designs
Office Design OAG, Vienna, Austria

photo from Daneshgar Architects
Vienna Office Design
Tehransar Project, Tehran, Iran

image from architect
Tehransar Project
Ayatollah Boroujerdi Square, Boroujerd, Iran

image from architect
Boroujerdi Square
Haghani Commercial Complex, Tehran, Iran

picture from architect
Haghani Commercial Complex
Office Building in Khorramshahr, Iran

image from architect
Khorramshahr Office Building
Major Design by Daneshgar Architects
Iranian Embassy Building, London, UK

image from Daneshgar Architects
Iranian Embassy Building
Daneshgar Architects – Key Projects
Designs, alphabetical:
General Consulate of the Islamic Republic of Iran, Munich, Germany




Märzstrasse Vienna – Housing, Austria




Obere Amtshausgasse Vienna – Housing, Austria




Office Building in Kuala Lumpur, Malaysia

Office Building Stockholm, Sweden


Residence Vienna – Fitness room, Austria




Velux DemoHaus, competition, Austria




Wissgrilgasse Vienna – Housing, Austria

More Daneshgar Architects Architecture online soon
Location: Vienna, Austria, central Europe
Daneshgar Architects Vienna – Practice Information
Architect studio based in Vienna, Austria with sub-offices in London, Munich and Stockholm
Address: Argentinierstraße 35/5-6, 1040 Wien, Austria
Phone: +43 1 5457386
Vienna Architect – design firm listings for the Austrian capital city on e-architect
Austrian Building Designs
Austrian Architecture Designs – architectural selection below:
Austrian Architecture Design – chronological list
Vienna Architecture Walking Tours by e-architect
Parish church in Mank, Mank, district of Melk, Lower Austria
Design: X Architekten

photo : LITE Studio
Parish church in Mank
Pharmaceutical Institute and Laboratory, Strubergasse 15, 6020 Salzburg
Design: Berger+Parkkinen

photo © Hertha Hurnaus
Pharmaceutical Institute and Laboratory in Salzburg
Buildings / photos for the Daneshgar Architects page welcome









