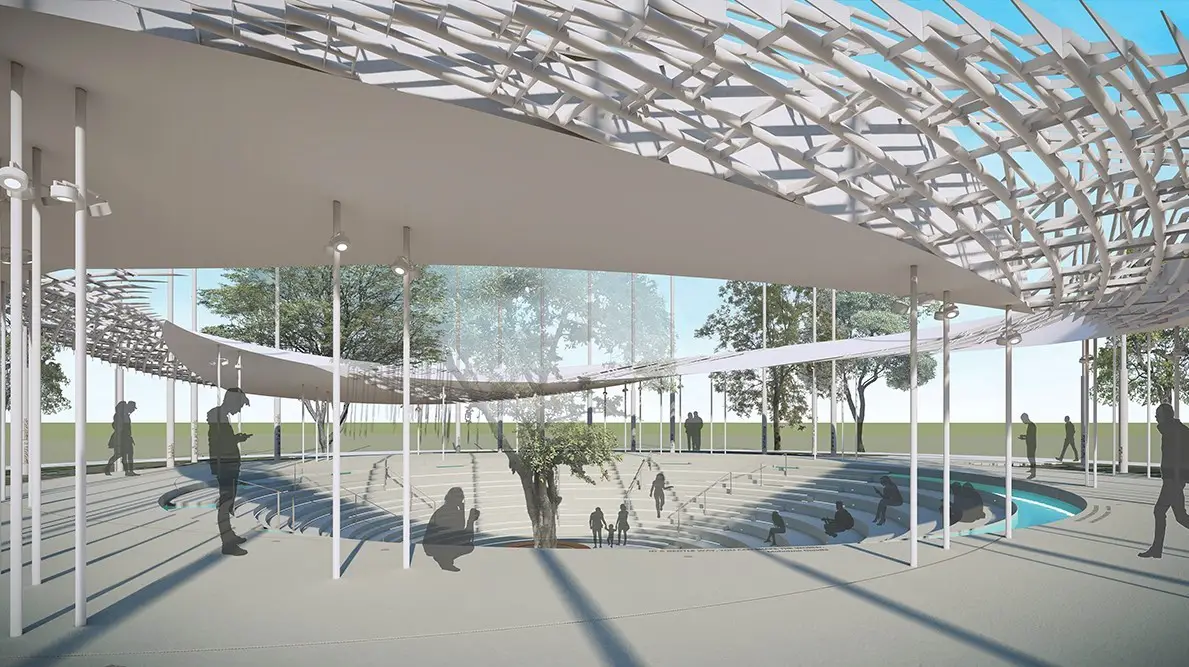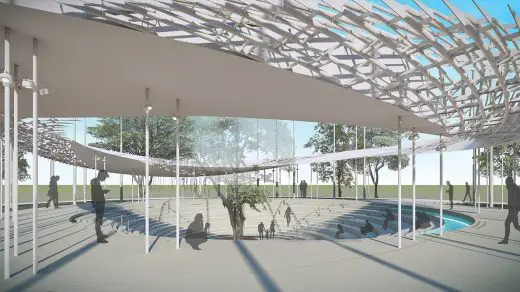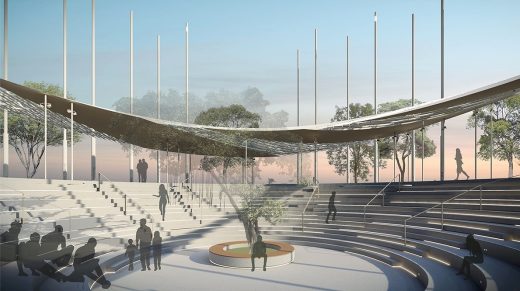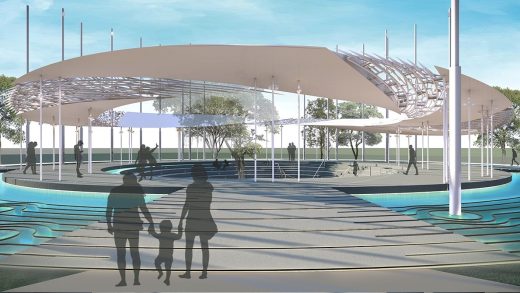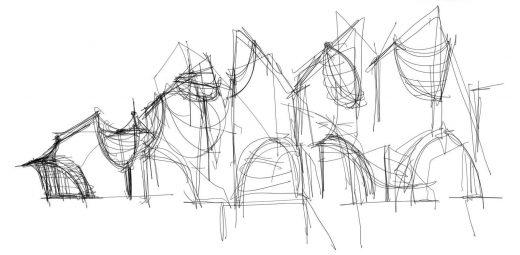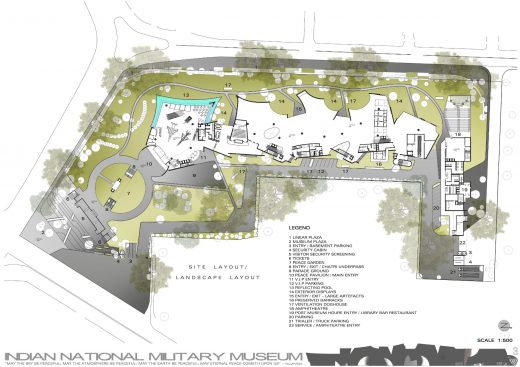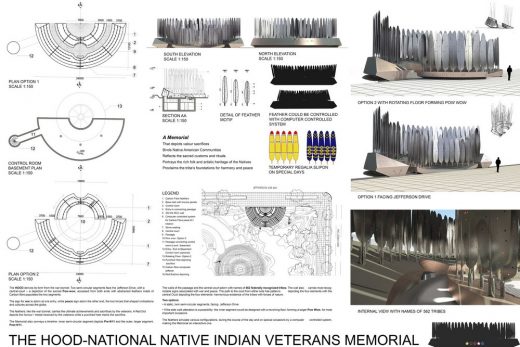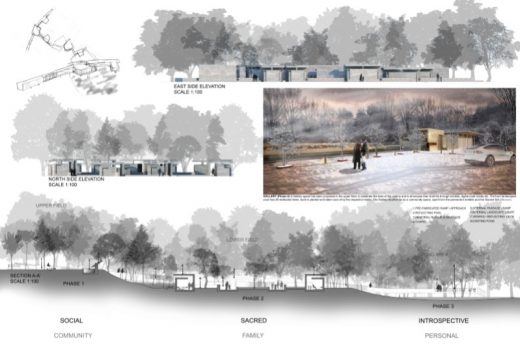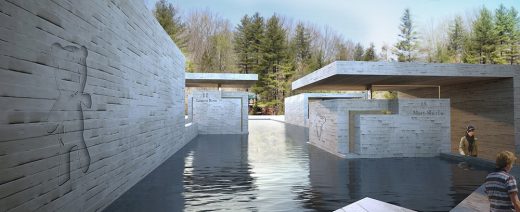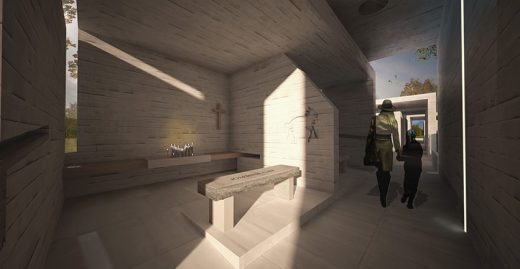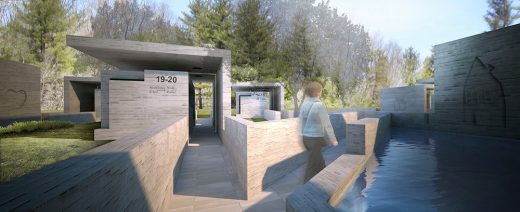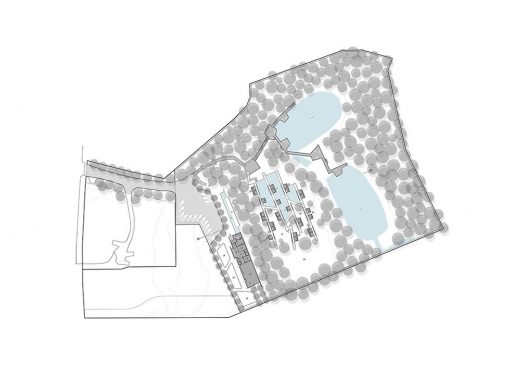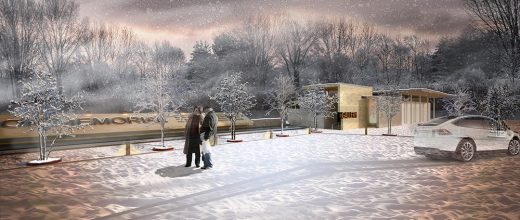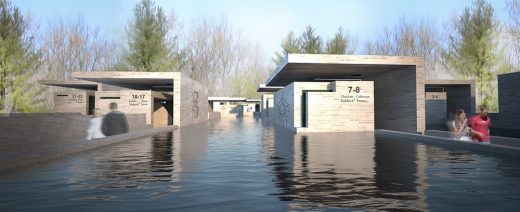Collaborative Architecture Architects, Indian Buildings News, Design Studio India, Projects, Office
Collaborative Architecture : Indian Design Studio
Contemporary Indian Architects Practice News – Architectural Offices in Mumbai + Calicut
post updated 21 October 2021
Collaborative Architecture News
Collaborative Architecture News, chronological list:
21 Oct 2021
The Wall of Resistance – Cold War Veterans Memorial, Wisconsin, United States of america
Architects: Collaborative Architecture
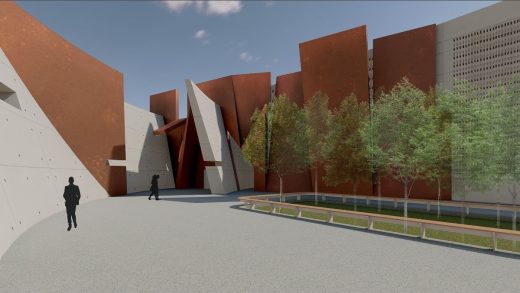
image courtesy of architects practice
Cold War Veterans Memorial Wisconsin
The proposal for the Cold War Veterans Memorial International Competition, by the Pritzker Foundation. Even though the project could not make it to the shortlist; the design studio reckon the entry as a significant work in the studio’s oeuvre, as the proposal successfully translates a difficult & abstract idea into an absorbing experiential architecture.
4 Oct 2021
National Unity Pavilion Wins 2nd Runner-up In Notions Of India International Competition
Collaborative Architecture are delighted to share National Unity Pavilion has been adjudged as 2nd Runner-up in the Notions of India International Competition by TATA Steel. The competition sought an iconic structure to celebrate India’s 75th Independence Anniversary.
Our proposal challenged the brief of 12 X 12 x 12m steel sculpture to evoke a complex theme to represent India’s identities shaped by its richly diverse and syncretic culture. We thank the Jury and the organizers for applauding our intransigent take on the brief, stretching the size to 6 times and refusing to do a singular architectural sculpture the brief had sought- The National Unity Pavilion matches the footprint of Stupa of Sanchi, the iconic heritage of Gautama Buddha’s legacy, totaling 70m in diameter, including the park.
We thank Team Collaborative for coming together again to create another notable project and big note of gratitude to WEB Structures for the wonderful collaboration; Dr Hossain Rezai Jorabi & Ng Pek Har and the rest of their fabulous team for taking up any challenge we throw at them, time and again!!
Congrats to all shortlisted entries and winners; there are some notable entries even outside the shortlist!
The following is the link to the digital exhibition, if you want to see the project in detail.
National Unity Pavilion India – kindly use earphones for a better video experience.
We hope to get it realized in some form or another in the near future!
26 Aug 2019
Collaborative Architecture – Design Research and International Competitions
Shaping New Paradigms-1
Competition and Design Research have become two important tools to test the studio’s visions and clarify our positions in exploring architecture’s capacity and limits, addressing certain commonplace notions of built environments around us. It also helps us to understand our limitations as a practice, and give important cues for future design innovations at Collaborative Architecture.
“May the sky be peaceful;
may the atmosphere be peaceful;
may the earth be peaceful;
may eternal peace cometh upon us”
yajurveda
Peace Pavilion, Indian National War Museum, New Delhi, India – building design:
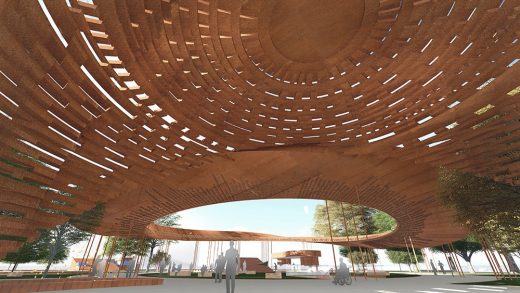
images courtesy of architecture practice
The National Military Museum, New Delhi, was the finalist in a two stage international competition – one of the 7 entries in the final stage. The first museum, we ever tried our hands on. The project’s success lies in flipping the brief, looking at it as Peace Museum, and how the new narrative could alter the discourse and rhetoric of war and nationalism
The proposed competition for India’s military and war history defined a program and site with an ambition to contribute as well as pay homage to the larger history of India. The building as well as the content it would house would contribute to knowledge of history of India as well as add a new icon to the existing network of monuments and history within the capital city of Delhi.
The proposed museum will be located within the larger family of monuments that shape the idea of Delhi as the capital city – the center of India’s history, the images of good governance and democracy, the idea of civilizational achievements in terms of architecture, science, and the arts. It becomes important to think then how this new building will not only respect and pay homage to this long tradition of history and culture, but in fact further enhance and celebrate this culture of art and science, technology and humanism.
From the Parliament of India to the Red Fort and Jama Masjid, Jantar Mantar to the Bahai Lotus Temple, all these monuments are in the vicinity of the site and clearly the new museum will have to sit in conversation with them and further the discourse on architecture and urbanity in a larger context.
Peace Pavilion, Indian National War Museum, New Delhi by Collaborative Architecture
2 Aug 2019
Timber Pavilion at Dubai Design Week 2019, UAE
Architects: Collaborative Architecture
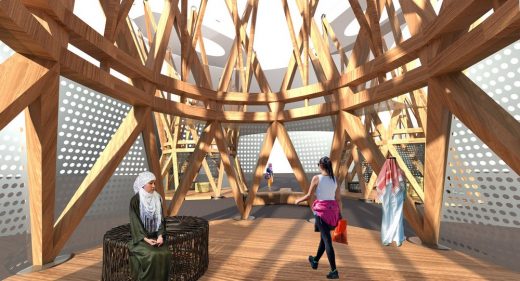
image courtesy of architects
Timber Pavilion at Dubai Design Week 2019
Collaborative Architecture to install, an innovative, islamic pattern inspired, Timber Pavilion – ‘The Souk’ at Dubai Design Week, Dubai, UAE, during 11-16 Nov 2019.
19 Feb 2018
Collaborative Architecture Contest News
The firm has recently entered couple of interesting competitions such as National Native American Veterans Memorial, The National Mall, Washington, DC., USA and the Sandy Hook Permanent Memorial Commission, Newtown, CT, USA.
1. Entry for National Native American Veterans Memorial:
The studio’s entry for the National Native American Veterans Memorial reached the Per-review Stage 2, but did not make it to the final shortlist. The Memorial takes its cue from WAR HOOD and POW-WOW, two of the most important symbols of Native American’s heritage. It also delves into colourful artistic / folk heritage of the culture.
Website: nmai.si.edu/nnavm/
2. Entry for The Sandy Hook Permanent Memorial Commission:
Website: www.newtown-ct.gov/sandy-hook-permanent-memorial-commission
31 Mar 2017
Collaborative Architecture Competition News
BCDA Iconic Building Design Competition
One of the major milestones of the collaboration of between both studios, started a year and half ago:
Collaborative & J.Mayer.H get shortlisted for the Iconic Tower- Manila Philippines International competition.
The Bases Conversion and Development Authority aims to develop its new corporate office in the northern portion of Bonifacio Global City, Taguig with an area of 7,275-square meter. Majority of the area will be allotted for open spaces, parks, landscapes, and public arts.
Through this International Conceptual Design Competition, BCDA is inviting competent Architectural Firms both local and international to take on the challenge of designing an Iconic Building that is distinctive and recognizable, and will represent Bonifacio Global City.
It is envisioned that the building will promote and uphold Filipino Ideals through intricate and unique architectural designs. The Design should incorporate the open and green spaces with modern architecture to further captivate people’s attention.
BCDA Iconic Building Design Competition
Shortlisted Firms:
NSI + CAZA
Henning Larsen Architects
DP Architects Pte Ltd
JDS Architects SPRL
J.Mayer.H And Partner + Collaborative Architecture
Website: BCDA Iconic Building Design Competition Shortlisted Architects
29 Nov 2012
Architecture Israel Awards
WEDGE-1 (Winner)

photo from architects
+
MEZBAN INVERTED TOPOGRAPHY (2nd runner up)

photograph : Lalita Tharani
awarded ‘AI (Architecture Israel) Project of the Year’
by a Jury headed by Moshe Safdie.
Collaborative was chosen from 300 entries from around the world for this top honor.
Collaborative Architecture – Latest Designs
Calicut Restaurant, Kerala, south west India
Design: Collaborative Architecture

photograph : Lalita Tharani
Calicut Restaurant – added 20 Nov 2012
The project is a part of a business hotel (Not classified in Star category), in a tier 3 city in the country, which has been redesigned by the firm as repositioning exercise. The strategy was to create a new identity to the already popular restaurant through interior architecture, making it a new destination dining in the city to spur the business of the hotel.
JDT Primary School, North Kerala, south west India
Design: Collaborative Architecture

image from architect
JDT Primary School – 16 Nov 2012
The project is part of JDT Islam campus, the very first Muslim orphanage in India situated in a quaint village in north Kerala, India. Formed in early 50s, the orphanage carried its legacy of philanthropic goodwill to orphans from around the country over the years. Unfortunately the built-environment was not a priority for major part of its existence resulting in highly disparage styles and mediocre buildings on the campus.
WEDGE-1, Mumbai, India
Design: Collaborative Architecture

photograph : Lalita Tharani
Wedge-1 Mumbai
WEDGE-1 is the latest of architectonic explorations by the firm in creating projects which are highly refined in architectural morphology and yet fulfilling the programmatic agenda of the brief.
The architectural intent was to dissect the simple ‘shoe box’ and manipulate the architectonic character of the box in the most economical way. (The project had a very stringent budget limit and delivery schedule). The name WEDGE comes from the character of the spaces within the dissected box, which largely are trapezoidal.
More projects by Collaborative Architecture online soon
Location: G/4 Amit Industrial Estate, Dr. SS Rao Road, Lalbaugh, Mumbai, India, 400012
India Architects Practice Information
Collaborative Architecture are based in Mumbai, India ; Calicut, Kerala, India and Ningbo, China.
Collaborative Architecture Mumbai : Indian Architects
Indian Architect : Office Listings
New Delhi Architecture Walking Tours
New Delhi Architecture Walking Tours
Website: BCDA Iconic Building Design Competition
Comments / photos for the Collaborative Architecture India – Mumbai Design Studio page welcome
Website: www.collaborativearchitecture.com

