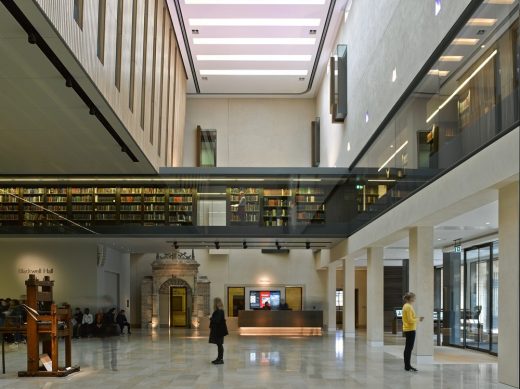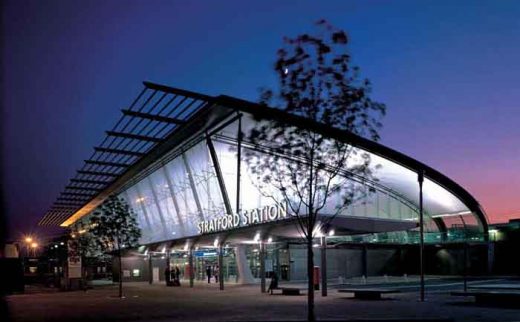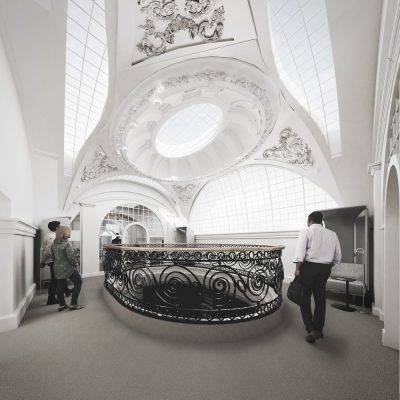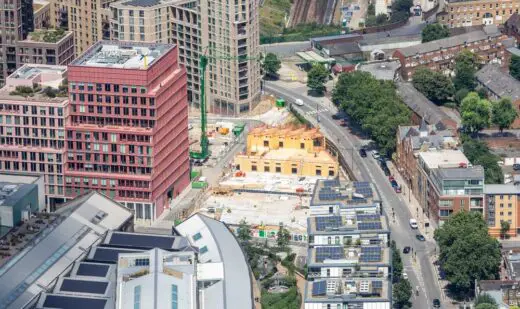Chris Wilkinson, Building, Architecture Office England, Image, Design Studio, Photo
Chris Wilkinson Architect
CWA: 20th Century English Architecture Practice, UK Design Studio Information
20 + 14 Dec 2021
Architect Chris Wilkinson
Chris Wilkinson died on 14 December 2021
Christopher John Wilkinson OBE RA (1 July 1945 – 14 December 2021) was a British architect and co-founder of the architecture firm WilkinsonEyre.
He was known for his techno-centric designs and execution of projects ranging from office spaces, factory floors, skyscrapers to botanical gardens. Some of his projects included the Magna Science Adventure Centre, Gateshead Millennium Bridge, Guangzhou International Finance Center, and the Gardens by the Bay in Singapore.
Wilkinson was elected a member of the Royal Academy of Arts in 2006, and was awarded an OBE in the Millennium Honours List for his contributions to architecture. His firm, WilkinsonEyre, was the first to win back to back RIBA Stirling Prizes in 2001 and 2002.
Wilkinson has born in Amersham, Buckinghamshire. His mother Norma (née Treleaven Beer) had participated in World War II, while his father was a surveyor with the British multinational consumer goods company Unilever. He studied at St Albans School, Hertfordshire, where he was introduced to art foundation and drawing.
He graduated with a degree in architecture from the Polytechnic of Central London in 1970.
I would suggest his most successful design is the Gardens by the Bay Conservatories, Singapore. However amongst the general public in his home country he might be best known for the Emirates Air Line cable car, completed in 2012.
The infrastructure lifts passengers up to 90 metres above the river Thames as they travel the 1.1km route between the Greenwich Peninsula and the Royal Docks.
More info at Wilkinson Eyre
post updated 18 Apr 2021
Key Projects by Chris Wilkinson Architect
Msjor Recent Buildings:
Gardens by the Bay Conservatories, Singapore
Wilkinson Eyre Architects with Grant Associates

photo : Robert Such
Conservatories Bay South Garden
Weston Library, Oxford, England, UK

photo courtesy RIBA
RIBA Stirling Prize 2016 Shortlist
Featured Building:
Stratford Market Depot – Stratford Station, East London, Southeast England, UK
Date built: 1996
Design: Chris Wilkinson Architects

image from RIAS in 2002 re Convention
Stratford building
More information re design projects by Chris Wilkinson online soon
Wilkinson Eyre : current architecture practice with Jim Eyre, since 1987
Royal Academy Summer Exhibition – architectural installation
Date built: 2012
Design: Chris Wilkinson RA, Wilkinson Eyre Architects

image : Luke Hayes
Royal Academy Summer Exhibition
The 244th annual Summer Exhibition at the Royal Academy of Arts features a site specific architectural installation designed by this architect and artist, Director at Wilkinson Eyre Architects.
22 Jun 2016
Thinking through drawing: Chris Wilkinson, Architecture Exhibition at the BSR – The British School at Rome, Italy
4 – 26 July 2016
This summer, the British School at Rome will host an exhibition by the architect Chris Wilkinson RA bringing together thirty years of his architectural drawings and sketch books.
The exhibition Thinking Through Drawing: Chris Wilkinson – follows on from his UK exhibition at the Royal Academy of Arts in London, and will delve into the architect’s creative process revealing the central role that drawing plays within the development of a design.
Location: London, south east England, UK
Chris Wilkinson Architects – Practice Information
Chris later formed the British architecture office Wilkinson Eyre with Jim Eyre.
Chris founded the architecture practice in 1983.
Chris Wilkinson of Wilkinson Eyre talked at the RIAS Conference in 2002:
The architect was deservingly proud of his own and his colleagues’ achievements in the world of building technology, using examples such as the Hulme Arch bridge in Manchester, the unbuilt Merryhill multiplex cinema and again unbuilt bridge in northern Greece. Chris ended with two exceptional projects – the Gateshead Millennium Bridge, Newcastle and the Stirling Prize 2002 winner, the Magna Centre, Rotherham.
Review – Isabelle Lomholt
The light bulb went off in my partner Jim Eyre’s head
‘One of those moments you’ll never forget’
Chris Wilkinson on the Gateshead Millennium Bridge finally being manouvered into position with possibly the world’s largest floating crane still there.
Chris’s talk was honed to perfection and full of inventive and intelligent schemes. Back in the Eighties I felt that Wilkinson was just another Foster accolyte putting technology on the pedestal like another conference speaker, Nick Grimshaw. The slides, shown in slick overlap sequences, showed a more lyrical side, though one felt that engineering was still a strong draw.
Each project from the Maidstone Bridge to Stratford Station, from the Hulme Bridge to the Science Museum, started with invention, simple strong concepts carried through in a remarkable fashion. The four original ideas for the Challenge of Materials Gallery were clearly visible in the built result: such tenacity shows skill, determination and vision. Again, the competition-winning montage for the Gateshead bridge was near identical to the completed work.
Chris ended of course with the Stirling Prize winner, the Magna Centre in Rotherham. It could be argued that this was not as imaginative as the Eden Centre, but as a series of interventions on a low budget this scheme is very successful. It also has given hope to an area in very real need.
Review – Adrian Welch
London Architectural Designs
London Architecture Designs – architectural selection below:
British Academy Refurbishment, Carlton House Terrace, St. James’s
Design: Wright & Wright

image © architects
British Academy Refurbishment
King’s Cross Sports Hall
Architects: Bennetts Associates

photo © John Sturrock
King’s Cross Sports Hall Building
Buildings / photos for the Chris Wilkinson Architect page welcome


