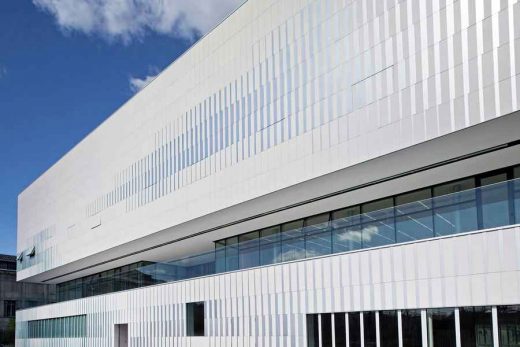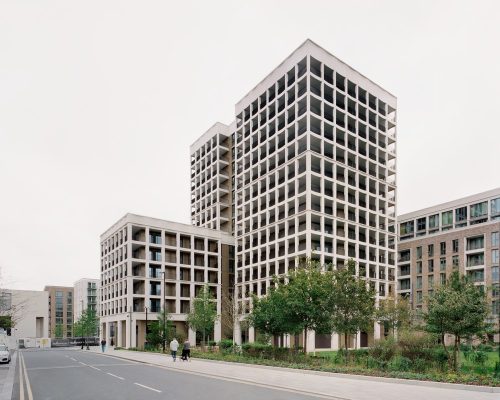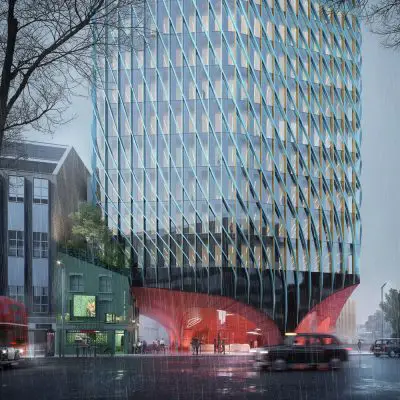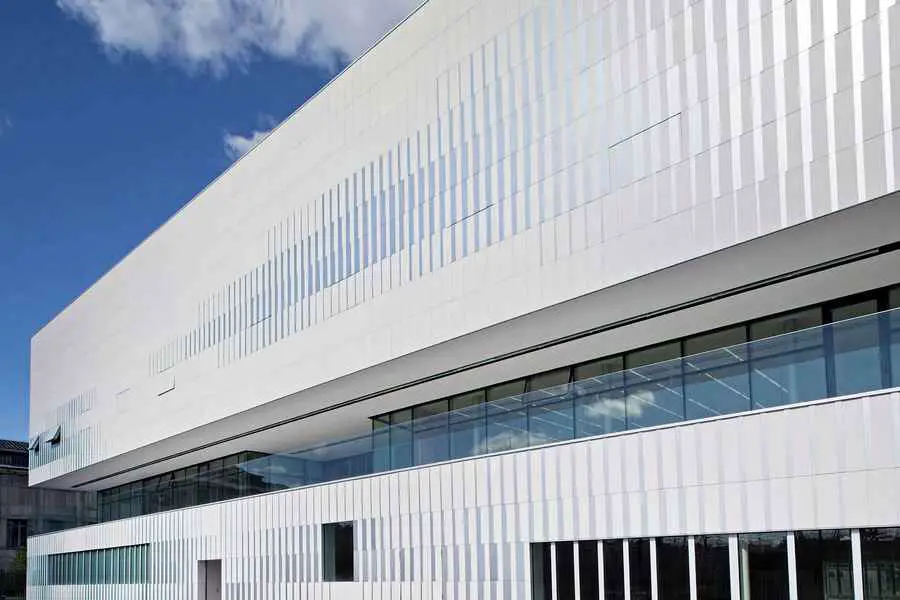Brisac Gonzalez Architects, Building Images, Projects, English Design Studio, Photos
Brisac Gonzalez Architecture
Contemporary London Architecture Practice, England, UK Design Office News
post updated 20 Apr 2021
Brisac Gonzalez Architects News
ZAC Clichy – Batignolles Masterplan, Paris, France
13 Aug 2012 – Brisac Gonzalez with Paris based Antoine Regnault Architecture have won first prize in a shortlisted competition for a mixed use complex in the ZAC Clichy – Batignolles masterplan development in the 17th Arrondissement of Paris. The project comprises 150 social housing units, a 3,200m2 sport centre, a 3,600m2 school, and retail space. There are also two underground levels of parking. The client Paris Habitat – OPH, stipulated the participation of two architects per team for the 18,300m2, 36 million Euro project. Brisac Gonzalez is the lead consultant and will be responsible for all the amenities with the exception of the housing, which will be split between the two architects.



images from Brisac Gonzalez Architects
Three other teams, Tania Concko / S333, Xaveer de Geyter / Muoto Studio, and Michel Guthmann / Charles Henri Tachon, were shortlisted following an OJEU announcement to participate in the ‘esquisse légère’ (sketch ) competition. The jury was impressed by the flexible strategy of the winning proposal within a tight site.
The site is the first of six to be developed in the western sector of the Batignolles masterplan, where more than 100 00m2 of new construction is planned. A series of design workshops are planned for the next six months with the participation of eleven teams that will be responsible for the designs of the five other sites. Construction will begin in June 2013.
19 Jun 2012
Rue Pajol sports centre, Paris, France

photo : Geraldine Adrieu
Pajol Sports Centre
Pajol Sports Centre is a new facility in the 18th arrondissement of Paris. Arranged over three levels, the building is formed of two opaque volumes at lower ground and upper levels, which sandwich a transparent public space at entry level.
28 Oct 2010
Christian IV Bryghus, Copenhagen, Denmark
Date built: 2010-

picture from architects
Christian IV Bryghus
This architecture practice has completed design proposals for the new premises of the Københavns Museum within the confines of the historically significant Christian IV Bryghus in the heart of Copenhagen. The building, sits between the Schimidt Hammer Lassen designed Royal Danish Library to the east and OMA’s planned Bryghusprojekte to the west.
28 Oct 2010
Kristiansund Opera House, Norway
Date built: 2010-

picture : luxigon
Kristiansund Opera House
The New Opera and culture house amalgamates opera, library, school, cultural facilities, and youth center. The complex represents culture in its most pervasive and innovative form. To create spaces for the unexpected, spaces to inspire us, spaces where the collective and individual can coexist, to inspire experimentation, invention, heterogeneity and freedom is to liberate culture.
Brisac Gonzalez – Key Projects
Major Building
Museum of World Culture, Gothenburg, Sweden
Date built: 2004

photo © Hélène Binet
Museum of World Culture
A new major national museum including exhibition galleries, university research centre, library, auditorium & restaurant
£26m
First prize – Open international competition
Key Buildings
Centre for Contemporary Arts – Peacock Visual Arts, Aberdeen, Scotland
[2007-]

image : Brisac Gonzalez Architects
Peacock Visual Arts Aberdeen : Scottish building – abandoned
ACSEF have confirmed that Peacock’s scheme is NOT to be included in the Public Consultation into the future of Union Terrace Gardens. This is a great disappointment as all Peacock would like is to be part of a fair, open and inclusive process of consultation.
Multi-purpose hall, Aurillac, France
2008-

image : Brisac Gonzalez Architects
Multi-purpose hall Aurillac
Aurillac is at the edge of France’s Massif Central mountain region. The building is situated near the city’s main train station, an area that is under regeneration to provide a stronger link with the city’s historic centre. This the first completed building in France by Brisac Gonzalez is be a new venue for theatre, concerts, fairs and sports events. It contains retractable seating and demountable stage for versatility.
More Brisac Gonzalez projects online soon
Location: Bermondsey, London, England, UK
Bermondsey Architect Practice Information
Architect studio based in Bermondsey, southeast London, UK
Website: www.brisacgonzalez.com
British Architectural Designs
London Architecture Designs – chronological list
London Architecture Designs – architectural selection below:
Pinnacle House, at Royal Wharf, Newham, East London
Architecture: Mæ

photo courtesy of architects firm
Pinnacle House, Royal Wharf Newham
60 Aldgate, Minories, City of London
Design: ACME, Architects

image courtesy of architects practice
60 Aldgate Building News
London Architecture : news + key projects
Buildings / photos for the Brisac Gonzalez Architecture page welcome

