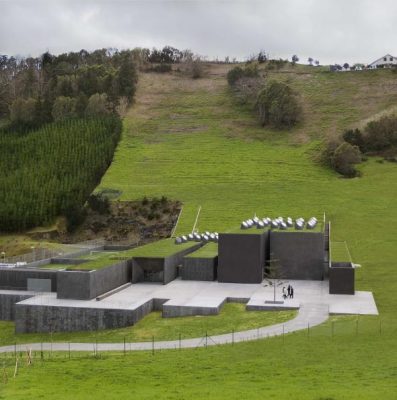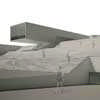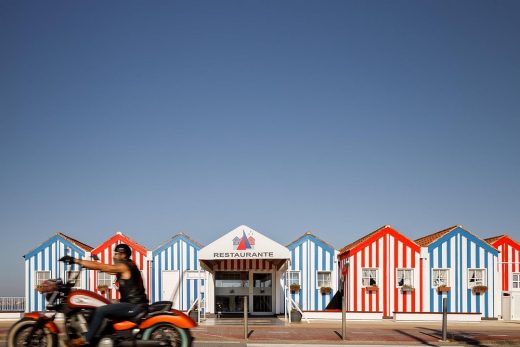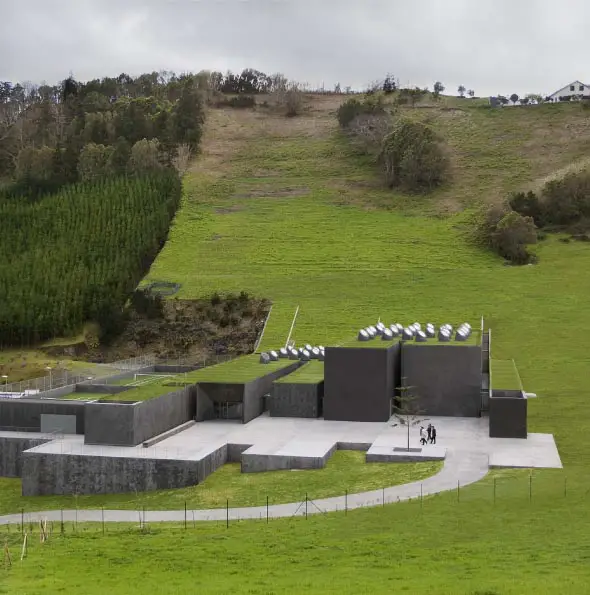Barbosa & Guimarães Arquitectos, Porto Architectural Studio, Building, Photo, Design Office
Barbosa & Guimarães Architects, Portugal
Contemporary Portuguese Design Practice – Porto Architecture Office
post updated 25 February 2023
Latest Buildings by Barbosa & Guimarães
Povoação Pools, São Miguel, Azores
Design: Barbosa & Guimaraes

photo : © João Ferrand
Povoação Pools – added 5 Jun 2012
The village of Povoação is located on the Archipelago of the Azores, on the southern edge of the island of S. Miguel. Protected from the sea by a slope, the building is going to occupy a plot comprised of a flat, rectangular platform already prepared and used by the Municipal Council for other outdoor sports activities. This platform was achieved by «sacrificing» the slope, imposing a cut that distorts its natural volume.
Fonte da Luz Housing, Oporto, Portugal

photo : © José Campos Moreira – Porto
Fonte da Luz Housing – 4 Jun 2012
On a street corner on the Foz of the Douro in Oporto, where once have existed a square and a fountain, the new roads, were built higher “sinking” the pre-existing buildings. Some of the buildings, unfortunately, were replaced, others with some difficulties resisted.
Lamego Multi-purpose Pavilion, Portugal

image from architects
Lamego Multi-purpose Pavilion – 4 Jun 2012
Overlooking the entire city, the leafy park of mount Santo Estêvão is directly related to the centre of the city of Lamego through the imposing Escadório do Santuário de Nossa Senhora dos Remédios, which threads its way along the Avenida das Tílias. Located at the foot of the park, together with the monumental 18th century complex, the Multi-purpose Pavilion mellows the hillside of mount Santo Estêvão.
Palácio de Justiça de Gouveia, Portugal
Date built: 2011

photo : José Campos, arqf architectural photography
Palácio de Justiça de Gouveia : New Law Courts building in Portugal
Gouveia, door for entry to the Serra da Estrela, is going to be served by new Law Courts. The land set aside for construction is located between the public gardens, at the end of the Rampa do Monte do Calvário, replacing an existing building. The project takes advantage of the demolition of the existing building, which occupied the whole of the plot, to design a new Plaza, with a scale and dignity to receive the Law Courts.
Barbosa & Guimarães Architects – Key Project
Vodafone Building, Porto, Portugal

image © Barbosa & Guimarães
Vodafone Building
Design concept: evoke Vodafone brand – “Vodafone Life, Life in Motion”.
Four years after the conclusion of Vodafone Lisbon headquarter, Vodafone decided to build at Porto, a new building, which allows concentrate in only one place, their workers. On 2006 July, Vodafone launched a competition, inviting fifty Portuguese architects’ teams, being the proposal submitted by Barbosa & Guimarães the winning one.
More projects by Barbosa & Guimarães online soon
Location: Rua Brito Capelo n.1023, 4450-077 Matosinhos, Porto, Portugal, southwest Europe
Porto Architects Practice Information
Architect studio based in Porto, Portugal
Barbosa & Guimarães Architects is an architecture and urban planning office.
José António Vidal Afonso Barbosa | Oporto 1967
Pedro Luís Martins Lino Lopes Guimarães | Oporto 1969
Architecture degree at Oporto University of Architecture (FAUP) in 1993.
José Barbosa and Pedro Guimarães have been working together since 1994.
barbosa & guimarães architects is on the head of Portuguese and international contemporary architecture.
The work developed has got the recognition from the public and from the specialized critics, through the awards, public competitions, publications, expositions and conferences.
The recognition results from the constant search of quality, in the technician plan – elaborating projects of strict accuracy, and in the theoretical plan – searching of an expression and design that translates their own identity.
Barbosa & Guimarães
José António Vidal Afonso Barbosa, born in Porto in 1967, with a diploma in architecture from the Faculty of Architecture of the University of Porto, 1993, joins Pedro Guimarães, creating the Barbosa & Guimarães architecture office.
Pedro Luís Martins Lino Lopes Guimarães, born in Porto in 1969, with a diploma in architecture from the Faculty of Architecture of the University of Porto, 1993, joins José António Barbosa, creating the Barbosa & Guimarães architecture office.
Barbosa & Guimarães Competitions
1st Place in the Restricted Competition for the Urban Renovation of Viela do Anjo;
1st Place in the International Public Competition for the Science Complex of the University of the Azores;
1st Place in the Public Competition of the Trofa Sports Zone;
1st Place in the Public Competition for the Vizela Health Centre;
1st Place in the Public Competition for the Detail Plan for Vila da Madalena;
1st Place in the Restricted Competition for the Rehabilitation of the Public Space of Bairro dos Ferreiros;
1st Place in the Restricted Competition for the Detail Plan for Ribeira de Gouveia;
1st Place in the Restricted Competition for the Remodelling Chaves Law Courts;
1st Place in the Restricted Competition for the Gouveia Law Courts;
1st Place in the Restricted Competition for the Hotel in Praço de Melo;
1st Place in the International Public Competition for the Detail Plan for the Margens do Tâmega the Covered and Olympic Swimming Pool Complex in Chaves;
1st Place in the Restricted Competition for the Rehabilitation of the Casa Branca in Gramido;
1st Place in the Restricted Competition for the Detail Plan for Pedreiras Triana;
1st Place in the Restricted Competition for the Headquarters of Vodafone in Porto;
1st Place in the Restricted Competition for the Multipurpose Pavilion in Cartaxo;
1st Place in the Competition for pre-qualification for the Coordination of the Rehabilitation of the Outer Ring Road.
Architecture Prizes
National Prize “A Pedra na Arquitectura” 1999, Viela do Anjo and Surrounding Buildings;
Honorary Mention in the “João de Almada” Prize 2000, Viela do Anjo and Surrounding Buildings; «João de Almada» 2004 Prize, Casa Setecentista;
National Landscape Architecture Prize 2009, Cycle Path and Margens do Tâmega, co-authorship with Luís Guedes Carvalho.
Website: http://www.barbosa-guimaraes.com
Portuguese Architecture
Costa Nova Sailing Club, Ílhavo, Aveiro
Architects: Ferreira Arquitectos

photography : Ivo Tavares Studio
Costa Nova Sailing Club, Ílhavo
Comments / photos for the Barbosa & Guimarães Arquitectos page welcome

