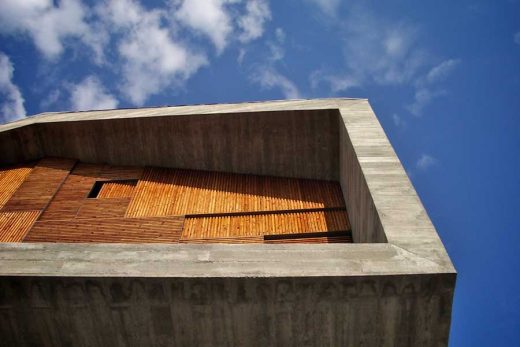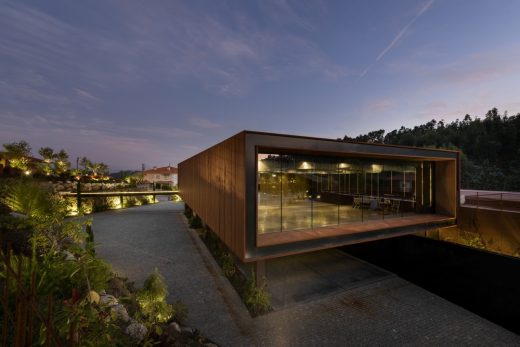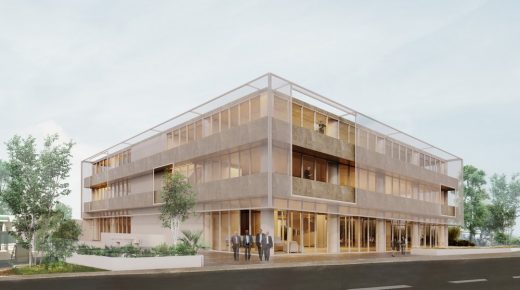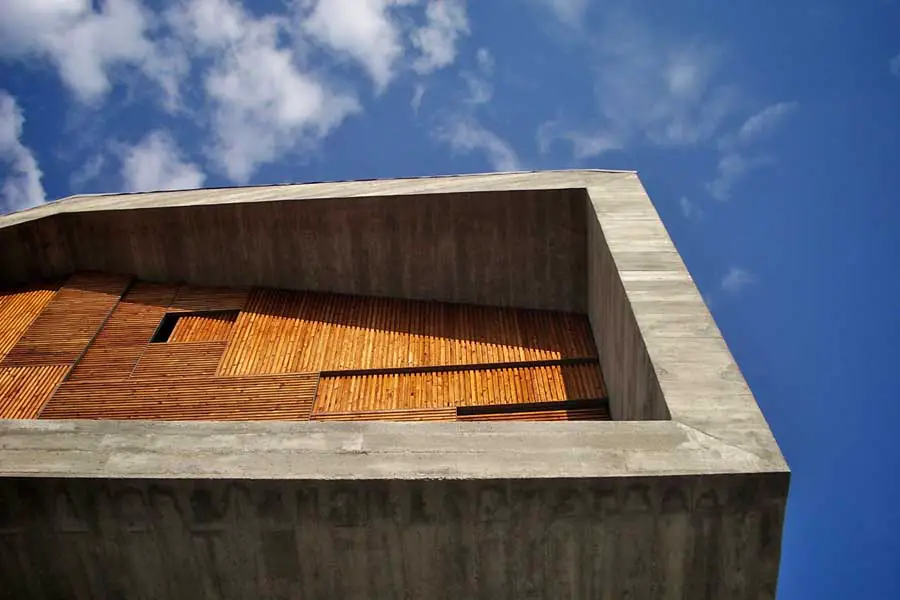AUZprojekt, Northern Portuguese Architects, Building Photos, Design Projects, Office News
AUZprojekt Portugal Architecture
Contemporary Portuguese Architecture Practice – Póvoa de Varzim Design Studio
post updated 22 Apr 2021
AUZprojekt Projects
Major Building by this Póvoa de Varzim Architecture Practice:
House Dr. Reginaldo Spenciere, Northern Portugal
Date built: 2008

photo : AUZprojekt
House Dr. Reginaldo Spenciere
The kitchen and social area were placed on top to enjoy the sea view (and the light reflecting), the bedroom, of the only permanent inhabitant, is a bunk bed placed at the attic (even more horizon), which liberates the ground level for versatility, dragging walls. It can be almost everything, in contact with the ground which wanted to be a dune.
Premios Construir 2009
Best Private Project – Shortlist:
– Home Adpropeixe in Gerês
Carlos Castanheira
– Home Dr. Reginaldo Spenciere – by this architectural studio
– House in Monte Grandola
Luis Miguel Pereira
– House in Arruda dos Vinhos
Plan B
– Cork House in Esposende
Arquitectos Anonimos
More architecture projects by this Póvoa de Varzim architecture office online soon
Location: Rua João Dias 8 – 4and, 4490-642 Póvoa de Varzim, Portugal, southwestern Europe
Portugal Architects Practice Information
AUZprojekt is a Portuguese architects office based in the North of Portugal.
This design studio is based in Póvoa de Varzim, northern Portugal, just north of Oporto.
Jorge Lapa, José Mário Macedo and Pedro Santos were born in 1977, in Portugal. In 2003 they established this Portuguese architecture practice. Building a simplification of a complex condition. (It is not simplify.
It is finding the more obvious than the obvious. Which sometimes is not even necessary). Reassuring the client’s choices, despite the multiplications of steps (forgotten) and the statements that everything is possible. Showing that it could be inexpensive. Anticipating what can go wrong (and indeed, we must be imaginative). Then wait and go to the construction site and love it like parents care for their children.
Website: https://www.auzprojekt.com/
Portuguese Building Designs
Contemporary Portuguese Architecture
Portuguese Architecture Designs – chronological list
Suspended Matter Box, Felgueiras, Porto
Design: MMVarquitectos, Architecture Studio

photograph © Ricardo Oliveira Alves | www.ricardooliveiraalves.com
Suspended Matter Box Oporto
Can an architectural contemporary volume be a good neighbor to rural surrounding? This request had everything to be straightforward. MMVarquitectos were to do a remodeling and amplification project of a restaurant.
Carnaxide Offices
Design: Contacto Atlântico

image : Contacto Atlântico
Carnaxide Offices in Lisbon
This new Portuguese building, is located in the surroundings of Lisbon, and houses three functions: a Lusitana beer factory, a small commercial area and some offices.#
Comments / photos for the AUZprojekt Architecture – Póvoa de Varzim Architects Northern Portugal page welcome

