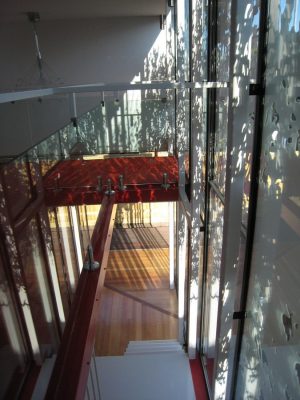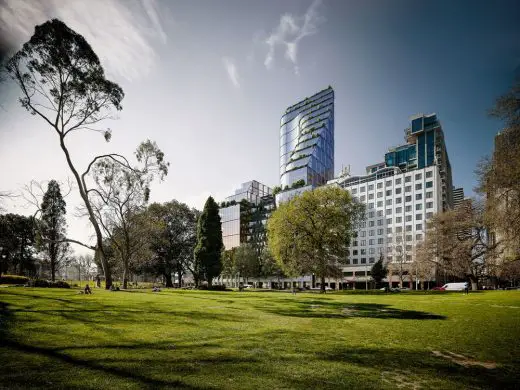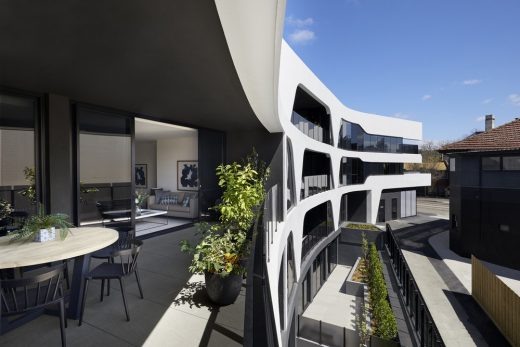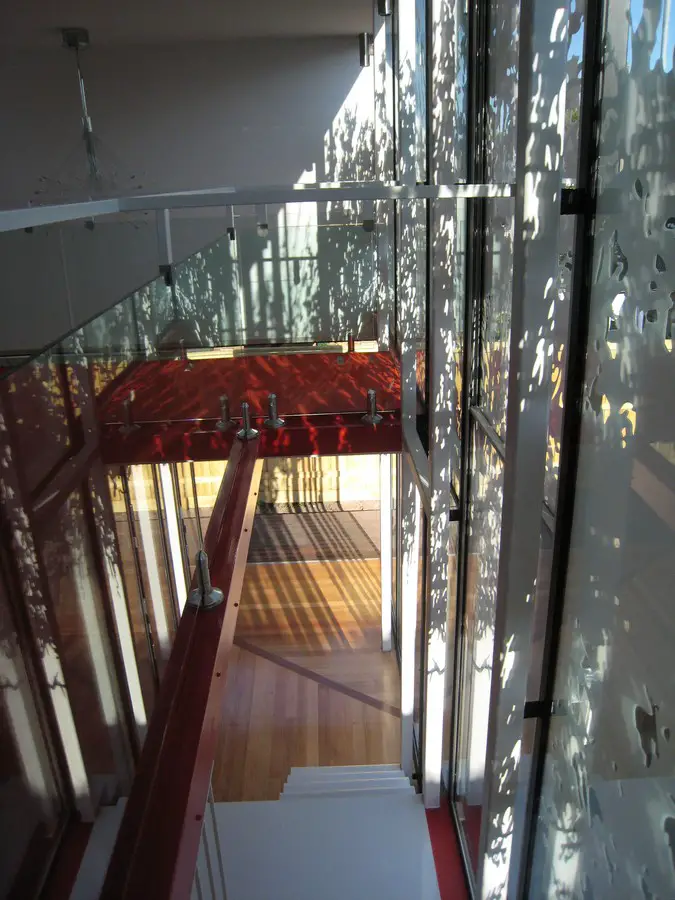Andrew Maynard Architect, Melbourne Architecture Studio, Building Photos, Design News, Projects, Office
Andrew Maynard Architects
Contemporary Architecture Practice, North Fitzroy, Melbourne, Australia
post updated 18 Apr 2021
Andrew Maynard Architects – Latest Building Addition
14 Jan 2013
Tattoo House, North Fitzroy, Melbourne, Victoria, Australia
Design: Andrew Maynard Architects

photos : Cara Wiseman
Tattoo House Melbourne
Tattoo house is Andrew Maynard’s latest built project. The building is a small extension to an existing 3 bedroom house in Fitzroy North, Victoria.
10 Jan 2013
Skene Place, Melbourne, Victoria, Australia
Architects: Andrew Maynard Architects

photo : Kevin Hui
Skene Place
The Skene House is a warehouse fitout in North Fitzroy. The key to designing within a warehouse is to avoid carving the beautiful large spaces into small cells.
21 Nov 2012
Kings Meadows Self Storage Building, Tasmania, Australia

photograph : Kevin Hui
Kings Meadows Self Storage Tasmania
KMSS was the first large project Andrew Maynard has undertaken in Tasmania, Australia, the place of his birth. The Melbourne based architect has strong links to the small, yet strong architectural scene in the unique island state of Tasmania. KMSS – a suburban storage unit building – was one of Maynard’s first commercial jobs.
14 Nov 2012
Mash House, North Fitzroy, Melbourne, Victoria, Australia

photo Kevin Hui © 2010
Mash House
The approach taken for the Mash House is one which, despite first impressions, celebrates the backyard. Or perhaps less so the traditional notion of the backyard, and more so just plain, outdoor space.
Andrew Maynard Architects – Key Projects
Featured Buildings by Andrew Maynard Architects, alphabetical:
Barrow House, Brunswick, Melbourne, Victoria, Australia
Date built: 2009

photo : Peter Bennetts
Barrow House
The Barrow extension appears as an arrangement of timber boxes, each independently rotated and subjected to varying amounts of extruding and manipulating forces. These separate actions result in a variety of shapes, creating an interior of differing volumes and organizations, providing an interesting double story addition to this weatherboard house.
Butler House, Fitzroy MacRobertson warehouses, Melbourne, Victoria, Australia

photo : Peter Bennetts
Butler House
Nestled within the undulated roofline of one of Fitzroy’s MacRobertson warehouses, sits an unusual roof terrace. This vertical and architectural pinnacle of the Butler House fills the void that effects so many inner-city dwellings – a lack of outdoor space.
Vader House, Fitzroy, Melbourne, Victoria, Australia
Date built: 2008

photograph : Peter Bennetts
Vader House
Emerging from behind its high boundary wall, the distorted roof form of Vader House interrupts the symmetrical roof line typical of Fitzroy, and breathes new life into this Victorian Terrace. The extension is a framed steel skeleton which envelopes the unusually high masonry boundary wall built prior to height restrictions, reclaiming it into the interior.
More Victoria property projects by Andrew Maynard online soon
Location: 551 Brunswick Street, North Fitzroy, Melbourne, Victoria, Australia 3068
North Fitzroy Architects Practice Information
Andrew Maynard Architects are a Melbourne Design Studio – nased in North Fitzroy
Australian Architect : AMA – contact details in the e-architect design firm listing
Melbourne Architectural Designs
Buildings in Melbourne
New Melbourne Buildings : current, chronological list
Melbourne Architecture Tours by e-architect
Contemporary Melbourne Architecture Designs – architectural selection below:
388 William Street
Architects: Elenberg Fraser

image : Pointilism
388 William Street Offices and Hotel
The world is in flux. Barriers and boundaries that defined us? Gone. The spaces we inhabit need a dramatic rethink.
Luminary Apartments, Hawthorn, Melbourne, Victoria
Design: Plus Architecture

image : Tom Roe
Luminary Apartment Building in Hawthorn
Dramatic design meets luxury and sophistication at this property – a distinctive arrival in Hawthorn and a defining presence on a prominent site in this prestigious Melbourne suburb. The residential complex comprises twenty generously-sized apartments and four penthouses.
Comments / photos for the Andrew Maynard Architects Architecture – Melbourne Design Studio page welcome
Website: https://maynardarchitects.com/


