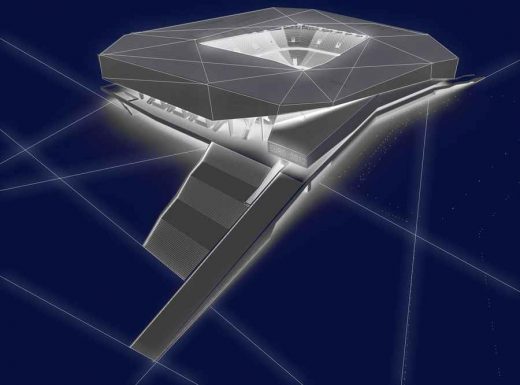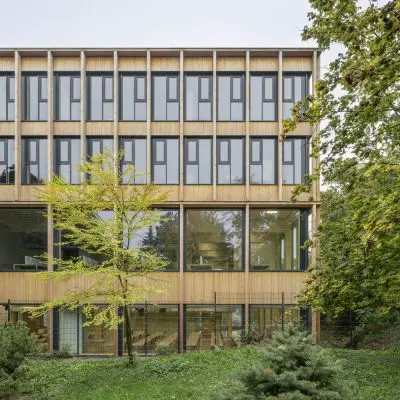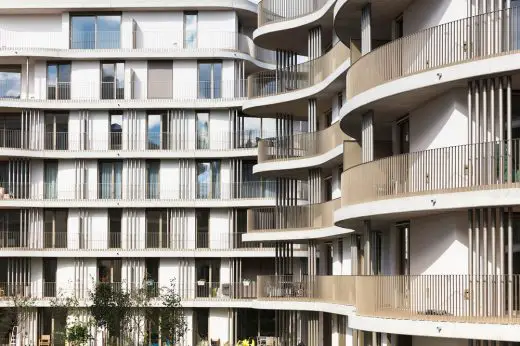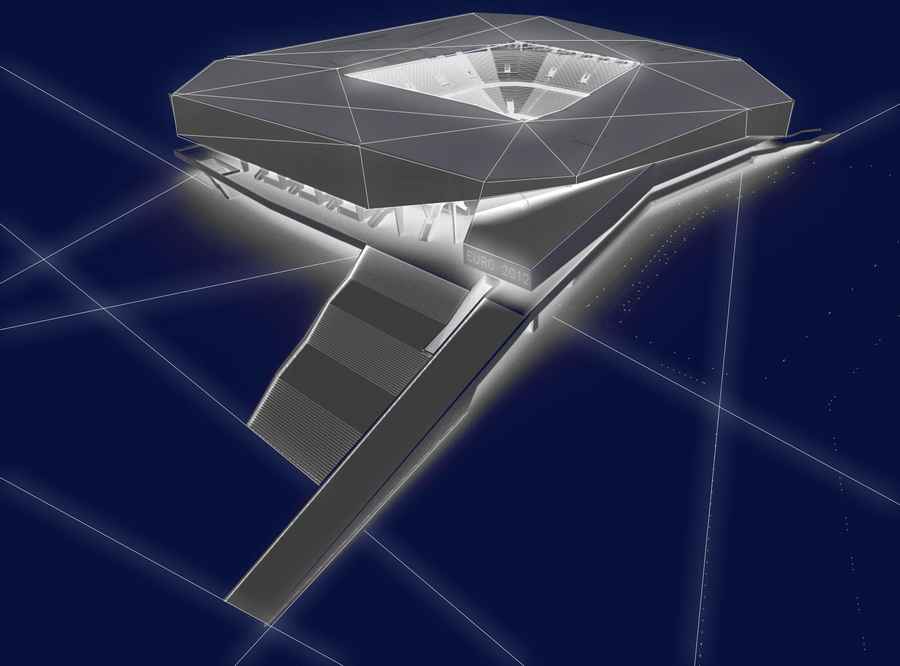Albert Wimmer Architects, Austria, Stadium Project, Salzburg, Building News
Albert Wimmer, Austria : Vienna Architecture Studio
Contemporary Austrian Architect Practice – Viennese Design Studio
post updated 21 Apr 2021
Atelier Albert Wimmer – Latest Design
Arena Lviv, Ukraine
Design: Atelier Wimmer ZT-GmbH ; Arnika Architekten (EM-Stadio Lviv)

image © Albert Wimmer ZT GmbH
Euro 2012 Stadium Ukraine – 18 Jun 2012
The Stadium „Arena Lviv“ was designed by the Austrian architect DI Dipl. TP Albert Wimmer for the European Football Championship 2012 in Poland and the Ukraine. In the preparation of the construction the Bureau Wimmer also designed the master plan for the area.
With the strength of past experience in constructing a football stadium – Wimmer also designed the Austrian Stadiums Salzburg, Klagenfurt and the modification of the Stadium “Tivoli neu” in Innsbruck for the European Football Championship 2008 in Austria and Switzerland – the Austrian planning team cooperated with the Ukrainian architects “Arnica” who finally filed the project.
Atelier Albert Wimmer – Key Projects
Major Buildings by Atelier Albert Wimmer, alphabetical:
Stadium Salzburg, Salzburg, Austria
Date built: 2007
European Football Championship 2008 Venue
Wörthersee Stadion, Klagenfurt, Austria
2007
FC Kärnten Stadium
More buildings / design projects by Architekt Albert Wimmer online soon
Location: Flachgasse 53, a-1150 Wien, Austria, central Europe
Albert Wimmer Architects Practice Information
Albert Wimmer – Architect office based in Austria, central Europe
Arch. Dipl.-Ing. Dipl. TP Albert Wimmer
Albert Wimmer’s architecture studio was founded in 1977. The realisation of large scale projects such as the “Freudenau” power-station of Vienna, the reorganisation and revitalisation of the Leuven town centre in Belgium, the housing and residential area of “Perfektastraße” in Vienna as well as the “Quarter Helgoland”, the elaboration of the “Corporate Identity-Manuals” for the Austrian Railways and the construction of the sports and leisure park “Tivoli-New” in Innsbruck, the stadium in “Salzburg Wals-Siezenheim”, the EURO 2008-Stadium of Klagenfurt and the EURO 2012-Stadium in Lviv (Ukraine) have been enabled through major successes in competitions.
Major successes in architectural competitions are currently shaping the range of activities: The master plan for the district of the south- and central railway station of Vienna, the new conference centre at the United Nations headquarters in Vienna, the master plan “Eurogate” and “Monte LAA” and the ongoing new development of the new hospital “Krankenhaus Nord” in Vienna.
Over many years the studio of Albert Wimmer is experienced and skilled in interdisciplinary work and has accomplished all big assignments and orders to full satisfaction of the clients.
A fix team of some 40 very committed, highly qualified, international employees, whose core has had a constant composition of fifteen persons over the last fifteen years, guarantees high-level professional expertise. The work routine is described by a tight network of cooperation with colleagues and other experts on national and international levels.
Over many decades a highly qualified staff has gained broad experience and know-how through continuous professional planning and processing of projects in Austria and other countries.
The Atelier Albert Wimmer ZT GmbH has wide experience and great knowledge of realisation of large scale projects in master planning and urban design. The Atelier sets great value to continuing quality checks and has therefore specialised employees.
1977: Foundation of Architect Wimmer’s studio
concepts for ‘aa’ (advanced architecture):
feasibility studies
consultation- and guidance work for major clients in procedural techniques
jury-activities
2000: Foundation of AN_architects ZT-GmbH
office- and cultural buildings
2003: Foundation of Albert Wimmer ZT-GmbH
strategies for the future of housing, town planning and environment master plans and urban design, infrastructure planning such as railway stations and affiliated trade centres, bridges and stadiums adaptations, reconstructions and redefinitions in historic context settlement structures, residential areas, dwelling objects special building developments
2004: Foundation of Albert Wimmer Ltd; international projects
Curriculum Vitae
1947: born in Vienna
married to Univ.-Prof. Dr. Beate Wimmer-Puchinger, 2 daughters
1965-71: degree of architecture at the Technical University of Vienna
1969-70: Salzburg international summer academy, J. B. Bakema and G. Candilis
1972: Salzburg-seminar in American studies
1974-77: London Architectural Association, diploma of town-planning
since 1977: self-employed architect in Vienna, 40 employees
1989-93: chairman of the Chamber of Architects Vienna
1990: summer school of architecture Vienna
1991-2002: member of board of trustees at the Vienna urban renewal and land appropriation fund
1991-95: member of “Fachbeirat” Vienna
1992-93: member of the international advisory board for urban development Vienna
1992-94: member of the advisory board Wels
1994: summer school of architecture Linz
1998-2007: chairman of architects at Vienna Künstlerhaus
continuous: juries
Emphasis on:
Social Architecture
Health Care
Urban Design
Infrastructure
Sports and Leisure
Culture
Ecology
Exhibitions
Feb/March 2004:
“Inhabiting Infrastructure: New Hybrid Systems”, Harvard University Design School
2. – 30. November 2001:
„Austrian Contemporary Art Exhibition“, Shanghai Art Museum, Shanghai, China
11. July – 5. August 2001:
„wimmer cooper gerngross – liquid künstlerhaus“, Künstlerhaus, first Floor, 1010 Vienna
11. August – 26. September 1999:
„zeichenbau“, Künstlerhaus, 1010 Vienna – project-leader
3. – 30. October 1995:
„EIN RAUM FÜR FUENF“, exhibition with Dieter Henke, Marta Schreieck, Rüdiger Lainer, Walter Stelzhammer Old General Hospital, pathology / microscopy-theatre, 1090 Vienna
9. November – 15. December 1989:
„Power-Station Workshop“, A workshop report about the Danube Power Station, Freudenau, Technical Museum, 1150 Vienna
1981: „Town planning Leuven 2000“, Palais Palffy, 1010 Vienna
Awards
– Brunel Award 2011 for the Freudenauer Hafenbrücke (railway bridge)
– IOC/IAKS Award 2005 in the category Sports Facilitis for international events for the stadium Salzburg Wals-Siezenheim
– IOC/IAKS Award 2003 in the category Sports Facilitis for international events for the stadium Tivoli-Neu, Innsbruck
– Domico-special price 1999 with Team 3C – Wimmer/Schwarz/Hansjakob for Hydro-electric Power Station, Vienna-Freudenau
Vienna Building Designs
Vienna Architecture Design – chronological list
Vienna Architecture Walking Tours by e-architect
Viennese Architectural Designs – selection below:
Library and seminar centre at BOKU, Gregor-Mendel-Straße 33, 1180 Wien, Austria
Design: SWAP Architekten with DELTA

photograph © Hertha Hurnaus
Library and seminar centre at BOKU
Housing project “Der Rosenhügel”, border of Liesing and Hietzing
Design: ARGE Berger+Parkkinen architects with Christoph Lechner & Partner, Vienna

photograph : Daniel Hawelka
Der Rosenhügel Wien
Architectural Design
Stadium Buildings

image : Boogertman Urban Edge and Partners / Populous
Comments / photos for the Albert Wimmer Architects – Vienna Design Studio page welcome
Website: www.awimmer.at

