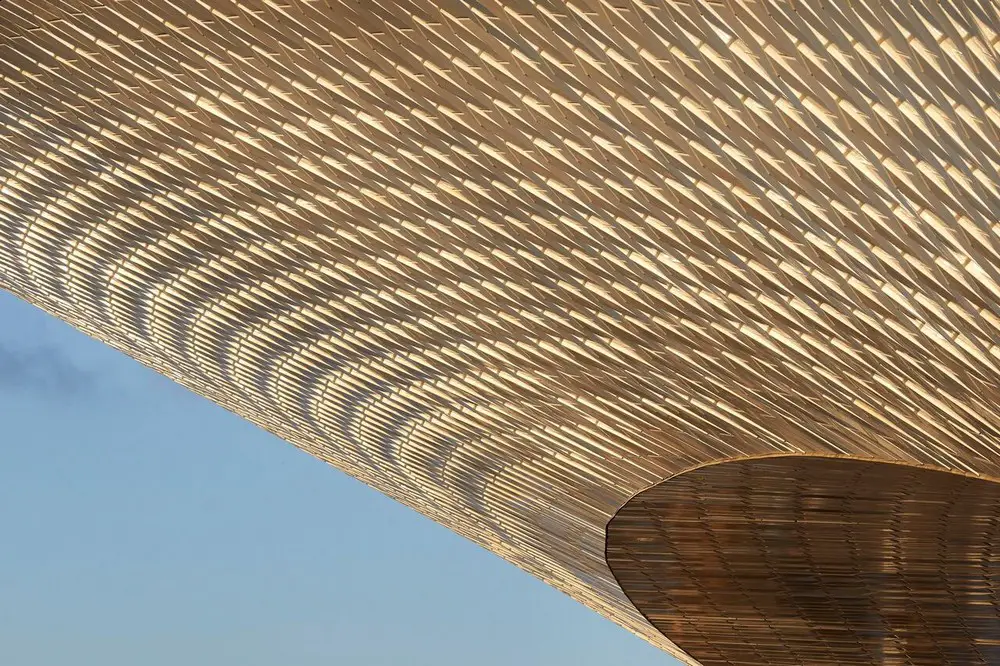AL_A London, Amanda Levete Architects, News, Architecture Images, UK Design Studio
AL_A : London Architects Studio
Contemporary Architecture Practice in London, England: UK Design Office
post updated 14 May 2023
AL_A Architects News
AL_A News arranged chronologically:
12 Apr 2022
Belgrade Philharmonic Concert Hall, New Belgrade, Serbia
Architects: AL_A
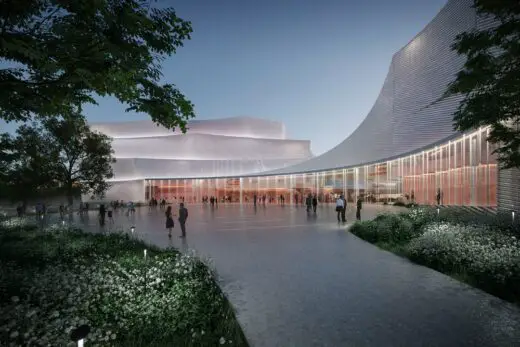
render courtesy of architects office
Belgrade Philharmonic Concert Hall
Following a year-long international competition led by the UNDP, London architecture studio AL_A has been selected to design the new >Belgrade Philharmonic Concert Hall. The Concert Hall is a landmark project for the City of Belgrade and Serbia. It is the biggest cultural investment in the region for decades. Located next to the historic Palace of Serbia in New Belgrade, the project is an extraordinary commitment to building a brighter, more sustainable future for the city.
29 Jun 2021
Maggie’s Centre Southampton General Hospital Building, Hampshire, Southern England, UK
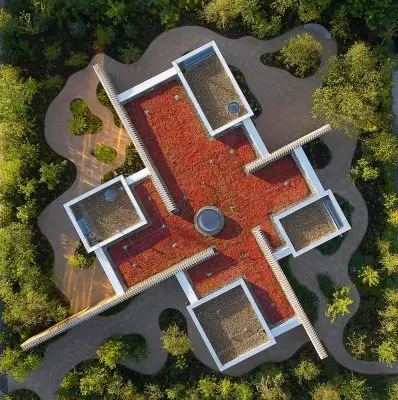
photo : Hufton + Crow
Maggie’s Centre Southampton General Hospital
The latest Maggie’s cancer support centre at Southampton General Hospital, designed by award-winning architecture studio AL_A, will formerly open next month. A woodland oasis set in the grounds of the hospital’s suburban campus, almost three quarters of the site is given over to four distinct gardens that reflect the ecology of the nearby New Forest.
29 Oct 2019
Paisley Museum Planning Permission
Designs by international architects AL_A which will turn Paisley Museum, Scotland, into a world-class destination have passed a major milestone – with planning permission now granted for the £42m scheme:
Paisley Museum Renewal
6 Sep 2019
Paisley Museum Refurbishment
Paisley Museum Renewal, Scotland, design by AL_A, transforming the building into a world-class destination showcasing the stories of a Scottish town whose influence reached around the globe.
9 Feb 2018
Museum of Art, Architecture and Technology (MAAT), Lisbon, by AL_A is Surface Design Awards 2018 Winner
Museum of Art, Architecture and Technology (MAAT) by AL_A unveiled as Supreme Winner at Surface Design Awards 2018
The winners of this year’s Surface Design Awards have been announced, unveiling some of the best projects from across the globe which feature innovative and exciting materials and surfaces.
Museum of Art, Architecture and Technology, Lisbon designed by AL_A:
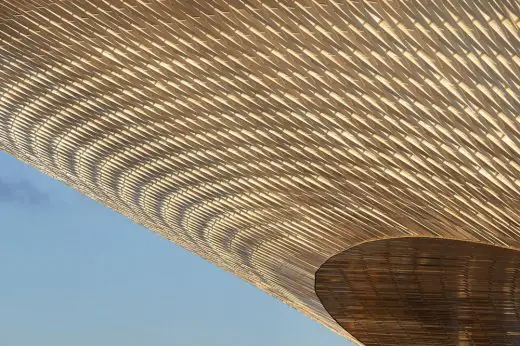
photograph courtesy of architects practice
Museum of Art, Architecture and Technology (MAAT), Lisbon, Portugal – AL_A
7 Aug 2017
Iconic Awards
Frankfurt, Monday, 7 August 2017 – Architectural firm AL_A was awarded the title of ‘Architects of the Year‘ at this year’s Iconic Awards. The London-based office founded by the architect Amanda Levete in 2009 succeeded from the very beginning in impressing the experts with fascinating designs, including the modernisation of the Galeries Lafayette in Paris, the V&A Museum in London and the Central Embassy, a shopping mall in Bangkok. merely another concert hall, but a world-class architectural icon of inestimable cultural value.
AL_A Architects of the Year at Iconic Awards
Jul 11, 2017
International shortlist revealed for architects to design landmark Centre for Music in London
Canadian architecture firm Diamond Schmitt Architects in partnership with architects AL_A are shortlisted to develop a concept design for a new concert hall in the City of London. The Barbican Centre, London Symphony Orchestra and Guildhall School of Music & Drama are leading the competition, with support from the City of London Corporation.
Centre for Music London Competition
28 Jun 2017
V&A Exhibition Road Project Opening
e-architect share a film and images of the new V&A Exhibition Road Quarter, created by Stirling Prize-winning architect Amanda Levete and her practice, AL_A.
The Exhibition Road Quarter designed by AL_A will open to the public this Friday.
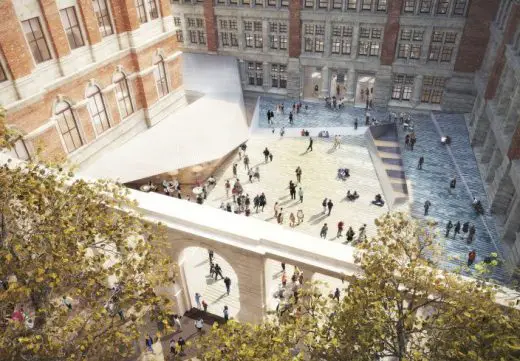
image © AL_A
V&A Exhibition Road Project
Key quotes from Amanda Levete’s interview with CNN Style:
“There was a big paradox inbuilt into the brief of the V&A which is that the vast new exhibition space, the gallery space, is below ground and therefore not visible to the public. And we wanted to find a way of addressing that paradox in our design… and in interrogating the nature of that paradox, we came up with this notion of how do we make visible the invisible?”
19 May 2017
Central Embassy
Architects: AL_A
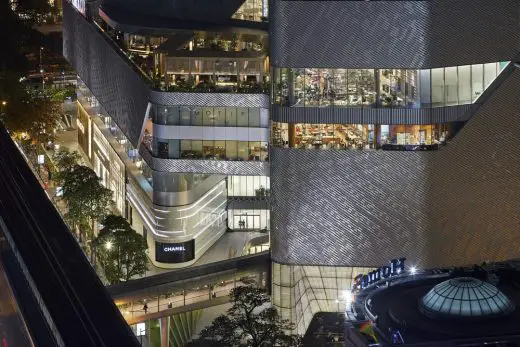
photograph © Hufton Crow
Central Embassy Bangkok Building
The architecture practice headed by RIBA Stirling Prize-winning architect Amanda Levete, has completed Central Embassy, a striking 37 floor tall retail, leisure and hotel tower in central Bangkok for Central Group, Thailand’s leading retailer and department store operator.
22 Mar 2016
AL_A – Recent Building News
Galeries Lafayette, Paris, France
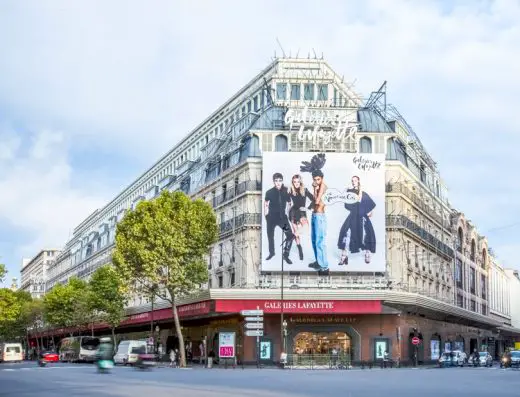
image from architect
Boulevard Haussmann department store Paris Building
AL_A’s appointment is part of the company’s strategy to build the Department Store of the 21st century, totally designed and thought to offer a new shopping experience to its clients and of which architecture is a key component.
MPavilion 2015, Docklands Park, Collins Street, Melbourne
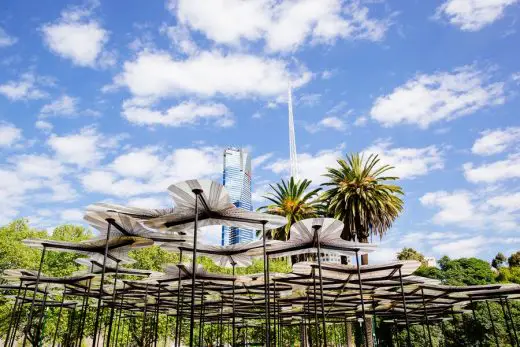
photo by Timothy Burgess
AL_A MPavilion Building – relocation news 3 + 2 Mar 2016
“In its new permanent home, Amanda Levete’s MPavilion 2015 will continue to inspire and be part of our city’s cultural heritage as a public amenity of Melbourne. Amanda’s magical, forest-like structure joins a growing family of architectural masterpieces to be enjoyed by the people of Melbourne for years to come,” Naomi Milgrom said.
Maggie’s Southampton Centre
6 Jan 2016 – Planning permission for building a new Centre in Southampton has been submitted by AL_A, led by Amanda Levete.
13 Jul 2015
MPavilion in Melbourne, Queen Victoria Gardens, Melbourne, Victoria, Australia
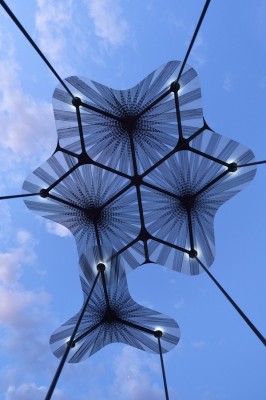
MPavilion 2015 prototype photo © Kane Jarrod
MPavilion Melbourne Building
MPavilion is a unique architecture commission and design event for Melbourne. The Naomi Milgrom Foundation commissions a new temporary pavilion each year from a leading international architect. Each structure takes shape in the city oasis of Queen Victoria Gardens housing talks, workshops, performances and installations from October until February.
20 Apr 2012
AL_A – Studio News
AL_A announces new directors

Courtesy Amanda Levete Architects
Max Arrocet, Bruce Davison and Alice Dietsch have joined Ho-Yin Ng and Amanda Levete as directors of AL_A
Recent Designs by Amanda Levete Architects
News International project, London, England, UK
(2009-11)

render © Amanda Levete Architects
News London Building – site sale – Sep 2011
Since the demise of the News of the World newspaper and the surrounding controversy in the UK it looked likely that this project might be in trouble. It is now reported that News International will abandon this design by Amanda Levete Architects and relocate their headquarters elsewhere.
Shoreditch Tower, east London, UK
2011-

image © AL_A
Shoreditch Tower
AL_A has developed plans for a mixed-used site in the heart of London’s East End. Located between Bethnal Green Road and Redchurch Street, the scheme for the Huntingdon Industrial Estate proposes the radical transformation of a former industrial site into an innovative and energised commercial, cultural and residential centre.
V&A Museum – Exhibition Road Project, west London, UK
2011-

render © Amanda Levete Architects
V&A Exhibition Road
The Exhibition Road Project is the V&A’s ambition to create a purpose built new gallery in which to present the Museum’s high-profile programme of temporary exhibitions, a public courtyard set within the beautiful historic facades of the V&A’s Grade 1 listed buildings and a new entrance on Exhibition Road through the Aston Webb screen. The new gallery will be below street level with a courtyard above that will house a café and be used for installations and events.
ALA – Key Buildings
10 Hills Place, London, UK
2009

photo : Gidon Fuehrer
10 Hills Place
Amanda Levete Architects has harnessed high quality ship hull technology to create an ingenious sculptural facade for a new office building just off London’s Oxford Street. Lack of daylight in the narrow streets around this major retail artery was a key issue. Inspired by the art work of Lucio Fontana AL_A slashed the aluminium skin with large glazed areas orientated towards the sky to maximise and channel natural light into the office space.
Monte S Angelo Metro entrances + tunnel link, Naples, Italy
2003-10
Amanda Levete Architects + Anish Kapoor

render © Amanda Levete Architects
Naples Subway Building
The brief from the City of Naples, to create a fully-functioning tube station that is in itself a work of art, demands a synthesis of purpose and beauty that is fundamental to our creative process. A second primary point of inspiration is the site. At the surface the station will be the central element in the urban and cultural regeneration of the Traiano district that has suffered in its recent history from infrastructural isolation and neglect
Spencer Dock Bridge, Dublin, Ireland
2009

photograph : Gidon Fuehrer
Spencer Dock Bridge
The 40 metre span bridge with its fluid lines and undulating concrete surface will take trams, traffic and pedestrians across the Royal Canal. The edges of the deck peel down to reveal a space for pedestrians to pause and take in views of the dock and Linear Park which is currently under construction.
Central Embassy, Bangkok, Thailand
2009-

render © Amanda Levete Architects
Central Embassy Bangkok
Amanda Levete Architects is to develop a major retail and hotel complex in central Bangkok, Thailand. Central Embassy, located on Bangkok’s primary commercial artery Ploen Chit Road, will be a new architectural landmark for the city and region. The 1.5 million sqft project will occupy the former gardens of the British Embassy in Nai Lert Park, and will consist of a 7-storey retail podium and a 30-storey 6-star hotel tower.
Amanda Levete Architects Design
Corian Lounge

photo : LeoTorri_DuPont_Corian
Corian Lounge
Amanda Levete Architects, based in London, has won the Interiors and Fit-Out Prize, awarded at WAF for the first time. The win is for the Corian Super-Surfaces Showroom in Milan. The jury, chaired by Lorenzo Apicella, wrote: ´What made this project exceptional is that it methodically explored a familiar material that is loved, but perhaps not fully understood by most designers that use it’.
More projects by AL_A online soon
Amanda Levete Architects : AL_A practice information
Location: 20 Victoria Gardens, London, England, UK
AL_A Practice Information
AL_A – Office News
On 12 Mar 2009 the formation of Amanda Levete Architects it was announced, following the late Jan Kaplicky and Levete’s decision in 2007 to pursue independent interests.
London Architect contact details
Website: www.ala.uk.com
Future Systems – Selected Buildings:
Selfridges Birmingham, Birmingham, England
2005

image from architect
Birmingham Bullring
Lord’s Cricket Ground Media Stand, London, UK
1999

image from architect
Lord’s Media Stand – NatWest Media Centre – Stirling Prize Winner
Museo Casa Enzo Ferrari, Modena, Italy
Architect: Jan Kaplický
Comments / photos for the AL_A – Amanda Levete Architects page welcome

