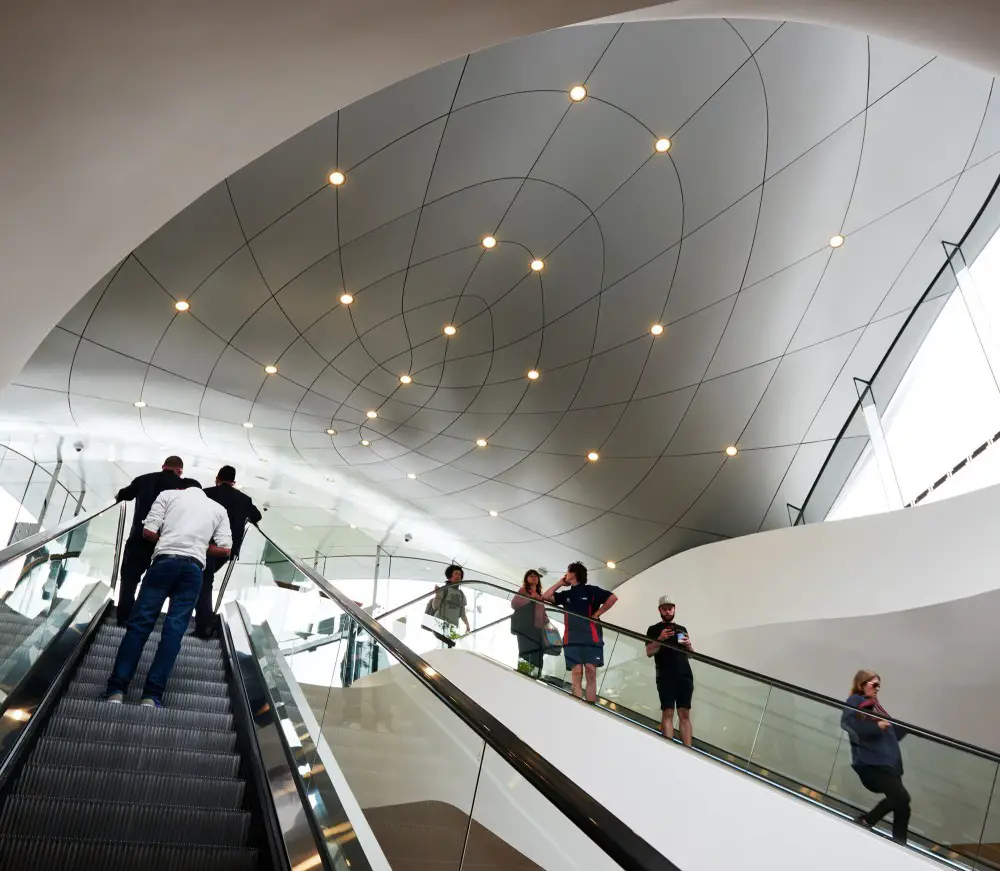ACME Space Architects, England, Architecture, Building Projects, London Design Office
ACME Architects : Architecture
Contemporary British Architectural Practice, UK Design Office Info + News
post updated 4 March 2022
ACME News
ACME Architects News
4 Mar 2022
Swansea Arena Building, Copr Bay, central Swansea, South Wales, UK
Design: ACME
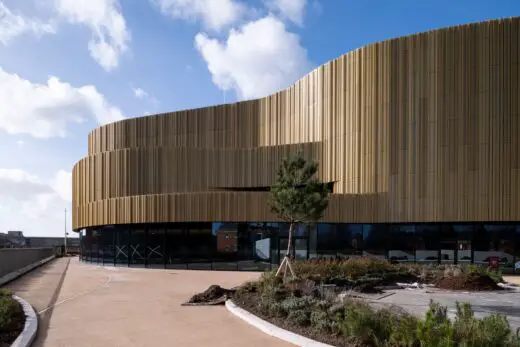
photo © James Newton / Swansea Council
Swansea Arena Building
A new multi-million pound arena in Swansea clad in shimmering gold-coloured panelling and nearly 100,000 lights has become the UK’s first major music, performance and events venue to complete since the Covid-19 pandemic began. The new Swansea Arena, which has been under construction since 2019, is capable of showcasing dynamic visual content – using 93,000 individual LED lights which form a giant wraparound display – and is believed to be the first of its kind in the UK.
16 Dec 2020
60 Aldgate, Minories, City of London, England, UK
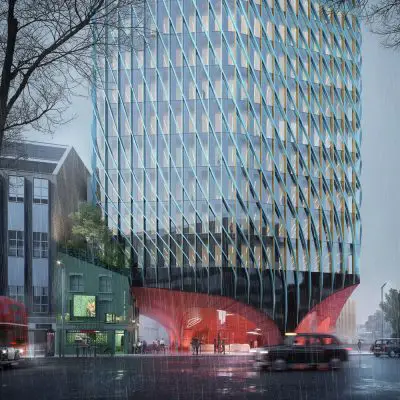
image courtesy of architects practice
60 Aldgate
This morning the City of London’s Planning & Transportation Committee approved the next phase of 4C Hotels’ Minories Masterplan, which is delivering major regeneration, economic growth, and attractive new architecture to the Minories and Aldgate area.
17 Nov 2017
Victoria Gate, Leeds, West Yorkshire, England, UK
Victoria Gate in Leeds has scooped the Retail Project of the Year at the World Architecture Festival in Berlin (WAF).
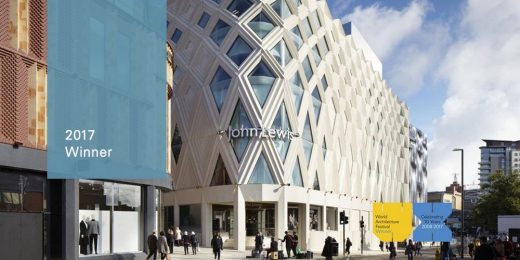
image courtesy of Bennett Architectural
Victoria Gate Leeds Building – WAF Award news
25 Oct 2017
Staircase Prototype, 2-6 New North Pl, Shoreditch, London EC2A 4HU, UK
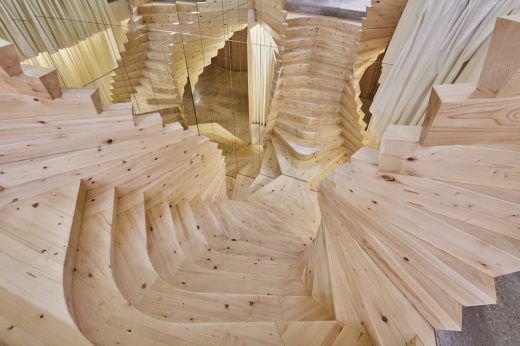
photograph : Ed Reeve
Office Staircase Prototype in Shoreditch
ACME has completed a staircase prototype combining modern methods of construction with an adaptive design approach, created to work with a minimum of intervention within any building. The massive timber stair was designed in 48 weeks, manufactured in four weeks and constructed in just five days, and has been installed in the architects’ own office, leading from the ground to the first floor.
7 Jun 2017
Swansea City Centre Regeneration, South Wales, UK
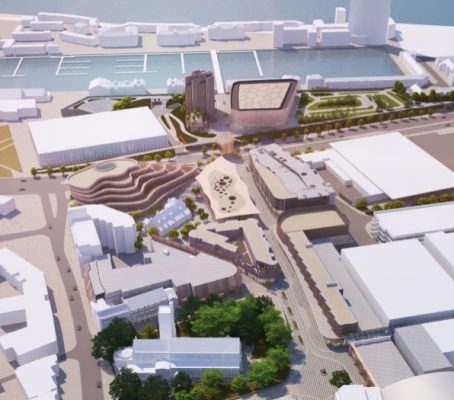
image : ACME, 2017
Swansea City Centre Regeneration by ACME
Swansea Central has achieved outline planning approval to create a major new leisure, retail and residential quarter in the centre of Wales’ second city. The project is located on the site of the former St David’s shopping centre and the city’s LC car park.
20 Mar 2017
Eastland Town Square & Realm Library, Melbourne, Victoria, Australia
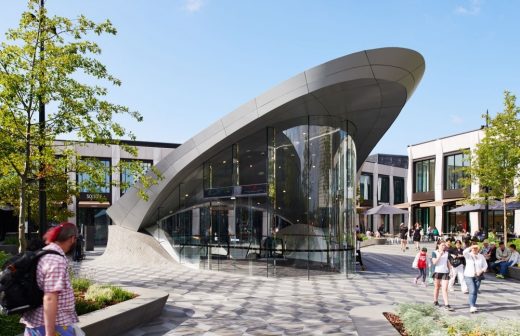
image from architects
Eastland Town Square & Realm Library
ACME was appointed to design a new town square, a sculptural entrance to the mall (the Shard), a library and civic centre, the David Jones department store, and a Multi-story carpark. The new centre adopts the classical idea of the town square or piazza and rethinks it within a suburban context. An inward-look¬ing 1960’s masterplan has been inverted, creating a series of public spaces to give the entire area an exterior and civic focus.
John Lewis Store Leeds, Yorkshire, England, UK

image from architect
John Lewis Store Leeds – 22 Jul 2013
A planning application has been submitted for Victoria Gate and the John Lewis Store in Leeds. ACME has designed the three buildings comprising the first phase of Victoria Gate retail development. The cente of the scheme is a flagship John Lewis store, with a terracotta facade inspired by Leeds’ textile heritage. The Victoria Gate arcade will link Victoria Quarter to the John Lewis store with stores, restaurants, cafes and leisure space.
Major Design by ACME Space
Seoul Museum of Art – SeMoA II, South Korea
2009-

picture from architect
Acme Space design : Seoul Museum of Art – architecture competition entry
The proposed Seoul Museum of Art aims to supplement the limited exhibition and storage space existing in Seoul. Apart from providing much needed additional exhibition and art space, the proposed building aims to redress the balance of cultural institutions in the city, the new museum will be located in the North-East of Seoul which is currently lacking any major cultural buildings.
ACME Space – Key Projects
Designs by ACME Space, alphabetical:
Sevenstone Quarter, Sheffield, England
2008-
Architects: Acme Space, AHMM, BDP, Foreign Office Architects, HawkinsBrown, Pick Everard, O’Donnell + Tuomey, Stiff + Trevillion


pictures from Acme Space
For Hammerson
80,000 sqm approx.
John Lewis – O’Donnell + Tuomey
John Lewis Partnership – JLP, Leeds, England
–


pictures from Acme Space
UN Peace Park and UN Memorial, Chungju, Korea
–

picture from architect
UN Memorial Korea
Weilburg Terraces, Germany
2008-

picture from architect
Weilburg Terraces
More projects by ACME online soon
Location: London, south east England, UK
ACME Practice Information
This architecture office is based in the British capital.
London Architect Office : contact details
ACME was established in 2007 in London. The practice operates in the fields of contemporary architecture, urban planning, interior and product design; working with private, corporate and public clients.
Since 2007, ACME has won a number of projects and invited competitions:
On an urban scale, the office has worked on a 21 hectare masterplan for Bishopsgate Goodsyard/ London, a 35 hectare masterplan for Smithfield/ Birmingham, development plan for the city centre of Kingston upon Thames and a retail and education quarter in Swansea including university campus buildings, student housing units, retail including a large supermarket and an underground car park.
On an architectural scale, ACME has worked on a landmark retail building and a 1.500 m² roof canopy for a public square in Sheffield and proposals for a public bath along the Thames in West London. ACME has won a number of invited architectural competitions, including a 27.500 m² John Lewis department store in Leeds and a small pavilion in Castle Park Bristol containing a restaurant, cycle shop and offices and has completed proposals for the redesign of a 26.000 m² Kaufhof department store in Duisburg.
Residential projects under construction or in design development include projects in Swansea and large single family residencies in Norfolk and Hampton.
The practice was selected in June 2008 by the London Development Agency as one of 26 companies for the Architecture, Landscape and Urban Design Framework Panel.
A brief compendium of the work of ACME in its first year, entitled SPACE-Issue 1 (ISBN: 978-0-9560955-0-3) is available from ACME Paper ([email protected]) and selected bookstores.
London Architecture : news + key projects
London Architects major design studios
Buildings / photos for the ACME Space, Architects page welcome
Website: www.acme.ac

