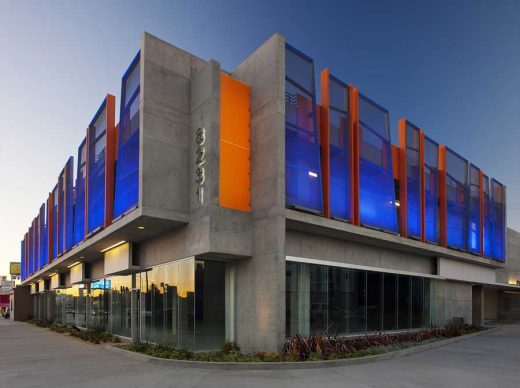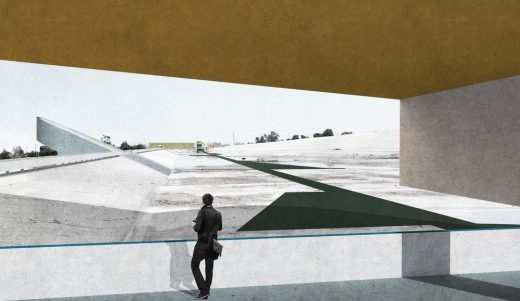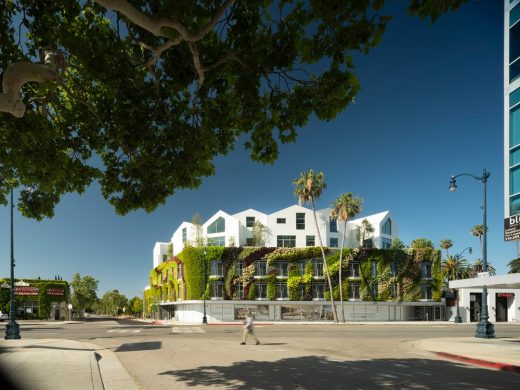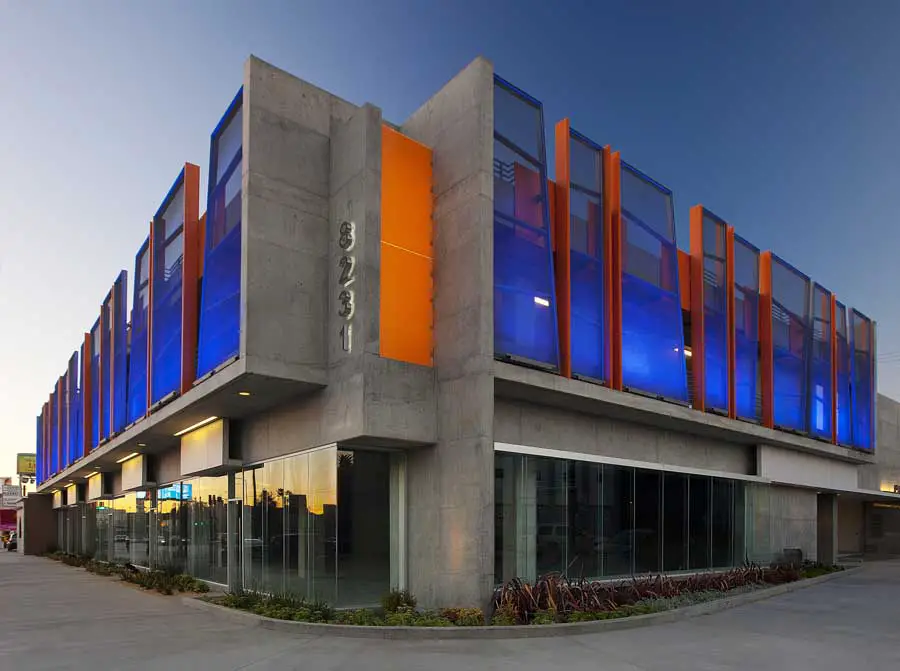Abramson Teiger Architecture, Buildings, USA Design Studio News, Project Photos
Abramson Teiger Architects : Culver City Design Studio
Contemporary LA Practice, United States of America Design Firm Information and News
post updated Apr 18, 2021
Abramson Teiger – Recent Buildings
Major Architectural Projects by Abramson Teiger Architects, added Dec 24, 2012:
City View, Los Angeles, CA, USA

photo : Jim Bartsch
Retail, parking above
Davis Residence, Toronto, Canada


photos : Tom Arban
Private Residence
Krmpotich Residence, Casper, WY, USA

photo : Jim Bartsch
Private Residence
NLACS – New Los Angeles Charter School, Los Angeles, CA, USA

photo : Jim Bartsch
Middle School
Pedram Residence, Beverly Hills, CA, USA

photograph : Will MacCollum
Private Residence
Pink Dolphin, Los Angeles, CA, USA

photo : Jim Bartsch
Retail Store
The Craic House – Hotel, Los Angeles, CA, USA

rendering : ATA
Hotel Design Competition
Abramson Teiger – Key Projects
Major Architectural Projects by the Abramson Teiger Architects office, reverse chronological:
Lima Residence, Calabasis, California, USA

photo : Jim Bartsch
Multi-purpose Building for Camp Ramah, Ojai, California, USA

rendering ATA
Architecture for Humanity Competition : School for Uganda, Africa

rendering ATA
Dermalogica, Spa and Retail Store, Santa Monica, California, USA

photo: John Linden
Lehrer Residence, Malibu, California, USA

rendering ATA
Kelly Residence, California, USA

photograph: David Lena
Amster Residence, California, USA

photograph: David Lena
First Presbyterian Church of Encion, California, USA

photo: Richard Barnes
More projects by Abramson Teiger online soon
Location: 8924 Lindblade Street, Culver City, CA 90232, USA
Culver City Architects Practice Information
Architecture Practice
Office Address:
Abramson Teiger Architects, LLP (ATA)
8924 Lindblade Street, Culver City, CA 90232
ATA
Design Philosophy
In the heart of downtown Culver City, CA, a team of award-winning, dynamic Architects-Thinkers-Designers are making many prestigious clients very happy in their quest for inspired modern living in architectural homes. Abramson Teiger Architects is led by Trevor Abramson, AIA, and Douglas Teiger, AIA, who strive for a constant balance of practical needs and dramatic artistic expression.
The principals treat every project as an exercise in collaboration, with the client’s design, scheduling and financial goals at the center of all consideration, while unearthing the provocative symbiosis between architectural integrity and home tranquility.
The touchstone of the firm’s design philosophy lies within the exploration of modernism and how it can inspire the people who dwell and work in architectural homes. Their architecture does not simply rest on clean exact lines resonating order and starkness, but integrates light and air within structured spaces of material and form. The result is space that flows, merging function and form without prejudice to indoors vs. outdoors.
Rooted in the Bauhaus, and evolved into Modern Southern Californian Lifestyle, the firm’s design concepts use subtle and stripped down forms and shapes, allowing the simplicity of mass and its material to govern. Light is used to modulate surfaces, and when possible, the designs diminish walls and expand glass. Across all functions and applications, the result is visually dynamic architecture, which opens dramatically to expansive views and vistas, evokes a sense of peace, sanctuary, productivity and celebrates the “Home as the Ultimate Retreat”.
Abramson Teiger Architects received the highest design award given by The American Institute of Architects, The National Honor Award as well as three AIA design excellence awards for its design of the First Presbyterian Church of Encino. In addition, for its design excellence, the firm has been recognized with numerous other awards, has been featured on Home Tours and has been published in more than 145 magazines and books.
Abramson Teiger Architects Firm Honors and Awards
California Construction McGraw Hill Construction Best of 2007
Award of Merit Residential 2007 “Kelly Residence”
American Institute of Architects San Fernando Valley Chapter:
Honor Award 2007 Design Excellence “Amster Residence”
American Institute of Architects National Chapter:
Honor Award 2004 Interior Design “First Presbyterian Church of Encino”
American Institute of Architects Los Angeles Chapter:
Merit Award 2003 Interior Design “First Presbyterian Church of Encino”
American Institute of Architects Orange County Chapter:
Merit Award 2003 ‘Knight Residence’
Los Angeles Business Council Architectural Awards:
Design Excellence Award 2003 “First Presbyterian Church of Encino”
American Institute of Architects California Council:
Honor Award 2003 for Design Excellence “First Presbyterian Church of Encino”
The Look of Bosch’ Kitchen Competition:
Winner 2003 Kitchen of the Year
AIA Home Tour Featured Home:
Velkes Residence 919 Hilts Ave. Westwood, July 29,2001
Venice Art Walk Home Tour – The Westside, Featured home:
Sinnot Residence 121 S Cliffwood Ave. Brentwood, May 19, 2001
New Blood 101 for 2000
Abramson Architects selected projects: Knight Residence, Newport Beach, Mestman Residence, Beverly Hills. Pacific Design Center, March 2000
Annual graphic design award Bottomline Design Magazine
Award of Merit for Abramson Architects Portfolio Design. October 1999
New Blood 101 for 1998
Abramson Architects selected to participate. Pacific Design Center, April 1998
AIA/LA Spring Home Tour Featured home:
2055 Holmby Avenue. Westwood. June 22, 1997
AIA/LA Westside Home Tour Featured home:
South Anita Ave. Brentwood. June 02, 1996
MOCA on Tour Museum of Contemporary Art Featured Home:
South Cliffwood Ave. Brentwood. November 15, 1996
Westweek 1995 Tour California Dreaming:
Favorite houses by well-known designers and architects. March 17, 1996
Los Angeles County Natural History Museum:
Invitational Design Competition winner for the Hall of Evolving Life, 1986
Quincy Jones Memorial Scholarship,
Recipient Scholarship Award, 1982
American Institute of Architects Scholastic Award
Award of Merit, 1982
More Abramson Teiger Architects buildings online soon
Californian Architecture
Los Angeles Architecture Designs – architectural selection below:
LA River
Architects: Ballman Khapalova

image courtesy of architects firm
LA River
Gardenhouse Building, 8600 Wilshire Boulevard, Wilshire Boulevard, Beverly Hills
Design: MAD Architects

photo : Nic Lehoux
Gardenhouse Beverly Hills
Buildings / photos for the Abramson Teiger Architecture page welcome
Website: www.abramsonteiger.com

