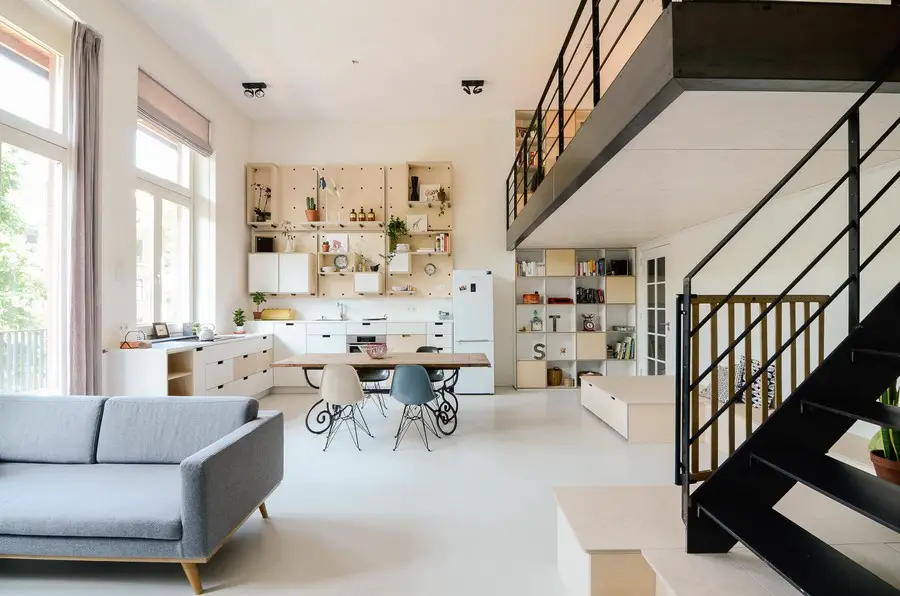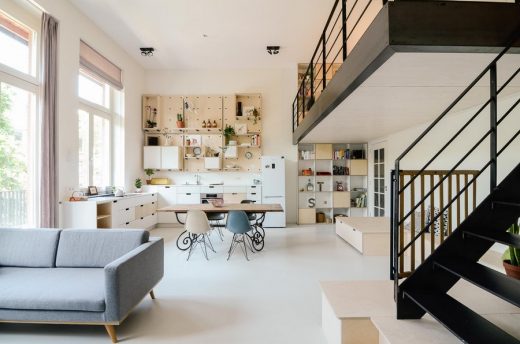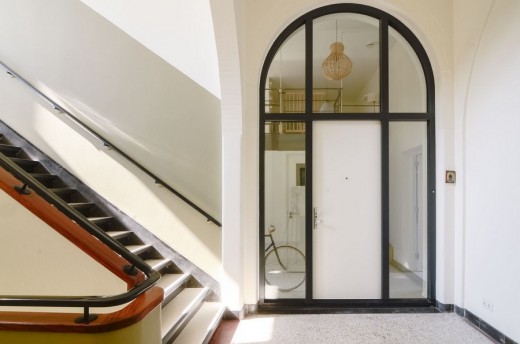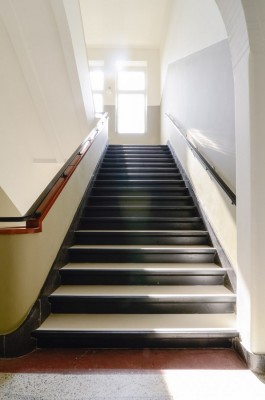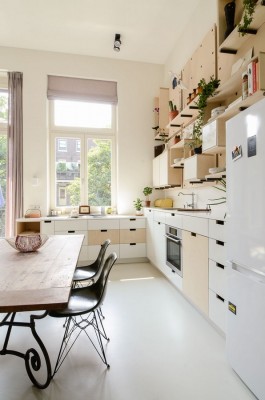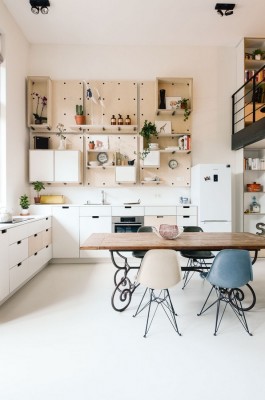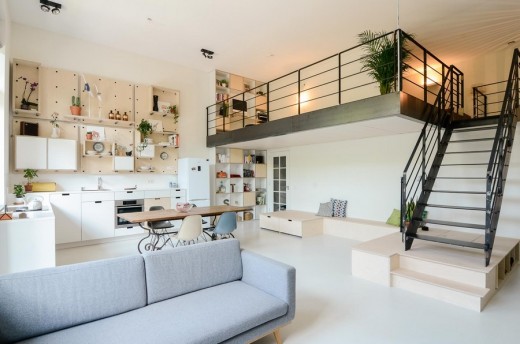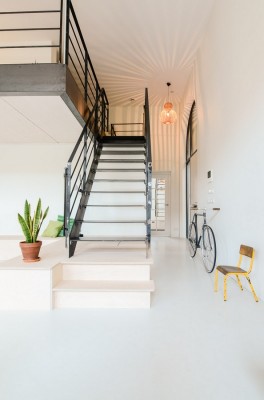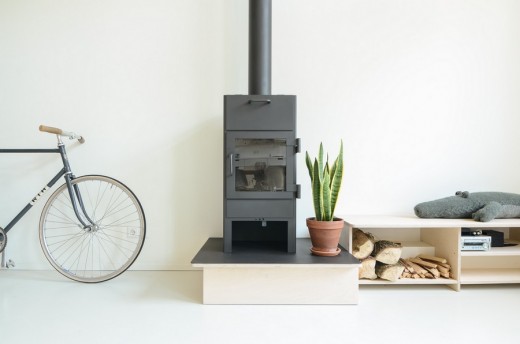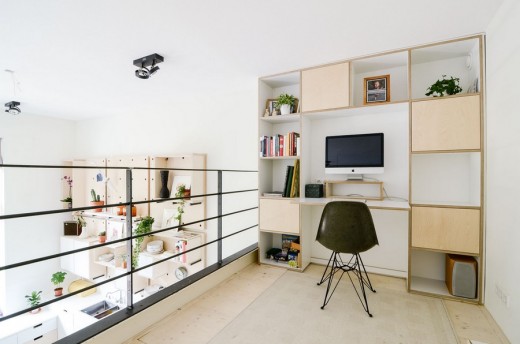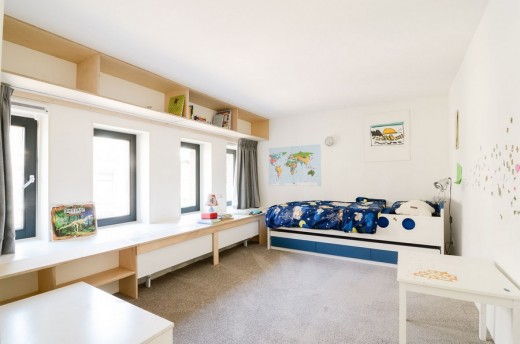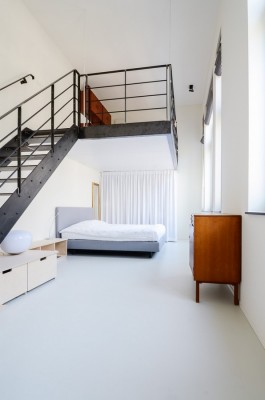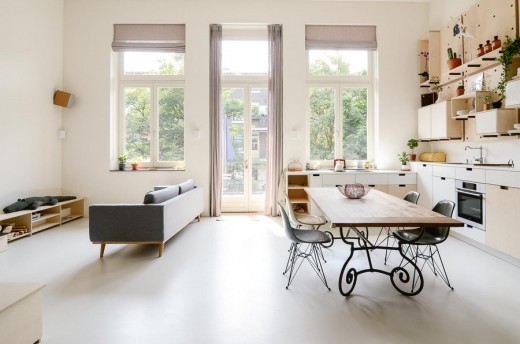Ons Dorp Apartment, Amsterdam Residential Property, Netherlands Residence, Architecture
Ons Dorp Apartment Property
New Residential Property in Holland – Dutch design by Standard Studio architects
8 Dec 2014
Location: Elisabeth Wolffstraat, Amsterdam
Design: Standard Studio
Conversion of an old school building to a new apartment for a young family.
Ons Dorp Apartment in Amsterdam, Netherlands
Ons Dorp is a school building that got converted into different apartments. This particular one was designed for a family of five. The teacher’s lounge got remodelled into the bedrooms and the classroom into the living space.
Due to its high ceilings, it was possible to create maisonettes, which lead for the whole family to be together, but still remain with a bit of privacy. It meant that in the living area we could combine all five elements; kitchen, living room, dining room, play area for the children and work space into one.
Storage is of essence when designing for a family with three young children, therefore as a result furniture pieces were created under the stair cases that not only allowed for the children to put their toys, but also as a play and sitting area.
Concrete floors and steel staircases kept the characteristics of the school but when combined with plywood, it resulted in a bright and warm interior.
Ons Dorp Apartment – Building Information
Location: Elisabeth Wolffstraat, Amsterdam
Floor area: 100 m2
Design: 2014
Completion: 2015
Photography © Standard Studio
Ons Dorp Apartment in Amsterdam images / information from Standard Studio
Location: Elisabeth Wolffstraat, Amsterdam, The Netherlands, western Europe
Amsterdam Architecture
Amsterdam Building Developments – chronological list
Amsterdam Architecture Designs – architectural selection below:
Amsterdam Architecture – contemporary building information
Amsterdam Buildings – historic building information
Diamond Exchange
Design: ZJA
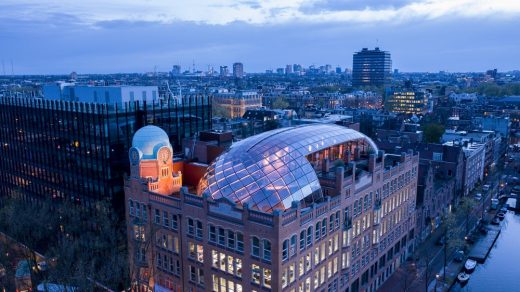
photo © Capital C Amsterdam
Diamond Exchange, Capital C Amsterdam
The Diamond Exchange, Capital C Amsterdam in Amsterdam, the Netherlands, has been awarded with a prestigious MIPIM Award 2020 for ‘Best Refurbished Building’ at the Paris Real Estate Week. The historical building, designated as a national monument, has undergone a major renovation designed by the architectural office ZJA in collaboration with Heyligers design + projects.
Café de Parel
Interior Design: Ninetynine
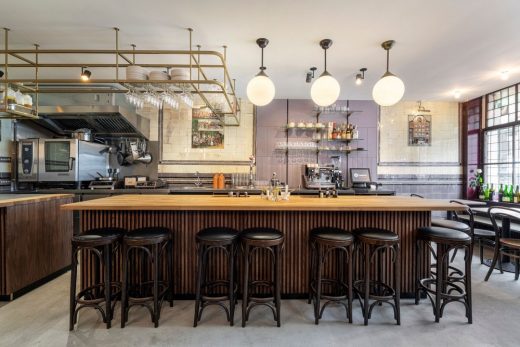
photograph : Ewout Huibers
The Pearl Café on Westerstraat
Café de Parel was originally a typical Amsterdam ‘brown bar’ with an old-fashioned dark interior and low lighting. The traditional stained-glass windows and monumental tile tableaus create the perfect setting for the new Parel.
Dutch Architectural Designs
Netherlands Architecture Designs – chronological list
Rotterdam Building Developments – chronological list
Contemporary Dutch Architectural Designs
Assen Station
Design: Powerhouse Company + De Zwarte Hond
Assen Station Building
KeenSystems HQ, Gemert
Architects: Denkkamer architectuur & onderzoek
KeenSystems HQ
Comments / photos for the Ons Dorp Apartment in Amsterdam design by Standard Studio architects page welcome

