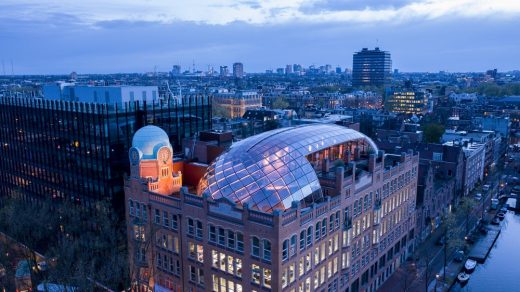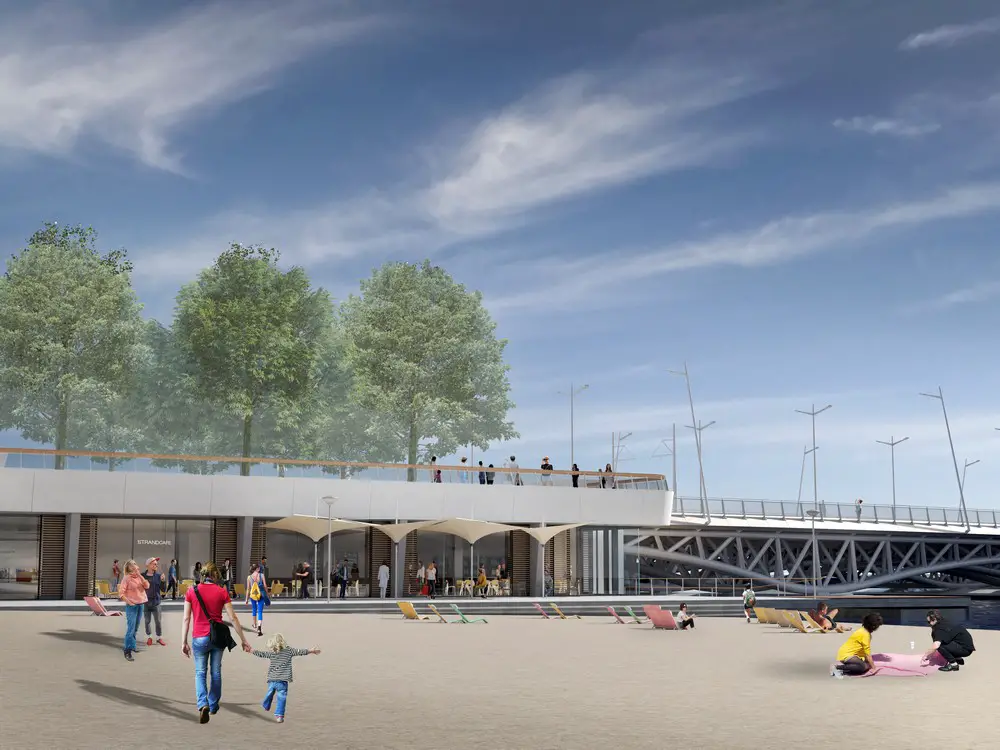IJburg Office Amsterdam, Dutch Commercial Property Design, Architect, Netherlands Building Project
Amsterdam IJburg Office
Dutch Commercial Architecture design by Claus and Kaan Architecten, Holland
19 May 2008
IJburg Office
Design: Claus and Kaan Architecten
IJburg Office Building
The private accommodation of Claus and Kaan Architecten in Amsterdam is an integral part of the building construction which will form block 49A on IJburg, the new Amsterdam neighbourhood which Claus and Kaan have been involved in designing. The concrete office block is rectangular and without any frills.
It is bare architecture in which the structure is integrated into the façade and in which the interior fully exposes the structure. In the façade, a regular pattern of large windows has been introduced which offer a picturesque view of the IJmeer and the Dutch cloudscapes.
The design of the office building is quite simple: it is a stack of spacious open-plan floors. One side of the building contains all the facilities including the elevator and a gentle, broad staircase which is finished off in grey like the rest of the building and where the only accent is the reflection from the stainless steel of the banister. Especially from within, the sum of these choices and measures has a strong effect on the experience of the interior.
The tangible sensation of being in an open, unusually high space without columns particularly emphasizes the extent to which our spatial or architectural expectations regarding space or interior are determined by standards and conventions. This building proves convincingly that there are other options available.
IJburg Office information from Claus and Kaan Architecten
Location: IJburg, Amsterdam, The Netherlands, western Europe
Architecture in Amsterdam
Amsterdam Architecture Designs – chronological list
Amsterdam Architecture Designs – architectural selection below:
Diamond Exchange
Design: ZJA

photo © Capital C Amsterdam
Diamond Exchange, Capital C Amsterdam
The Diamond Exchange, Capital C Amsterdam in Amsterdam, the Netherlands, has been awarded with a prestigious MIPIM Award 2020 for ‘Best Refurbished Building’ at the Paris Real Estate Week. The historical building, designated as a national monument, has undergone a major renovation designed by the architectural office ZJA in collaboration with Heyligers design + projects.
Amsterdam Architecture – contemporary building information
Amsterdam Buildings – historic building information
Claus en Kaan Architecten studio based in Amsterdam
IJburg House by Gabriëls Webb
House IJburg by Marc Koehler Architects, Amsterdam
Floating House IJburg
Design: Hollands Zicht & SOOH

photo © Katja Effting
Floating House IJburg
Comments for the IJburg Office Amsterdam – Netherlands Commercial Property design by Claus and Kaan Architecten page welcome

