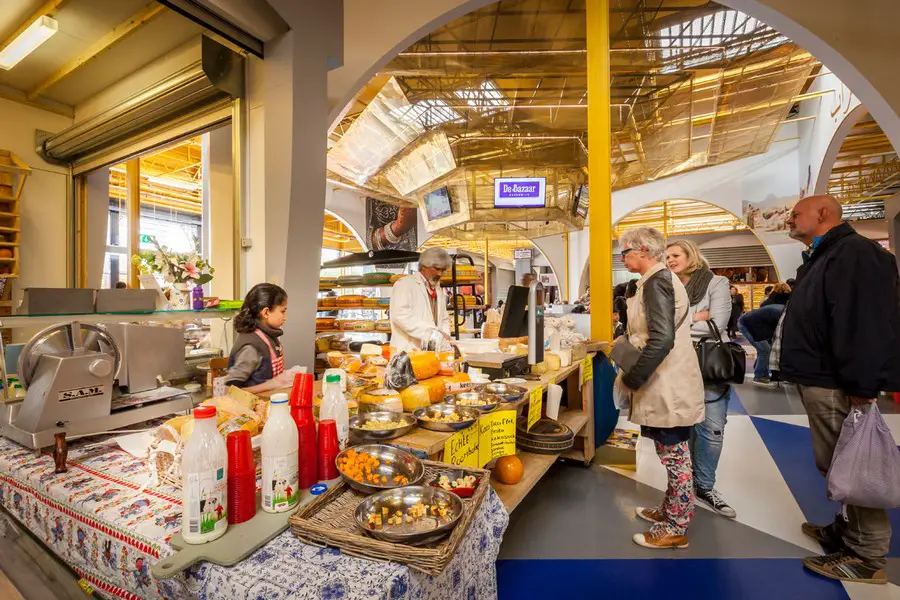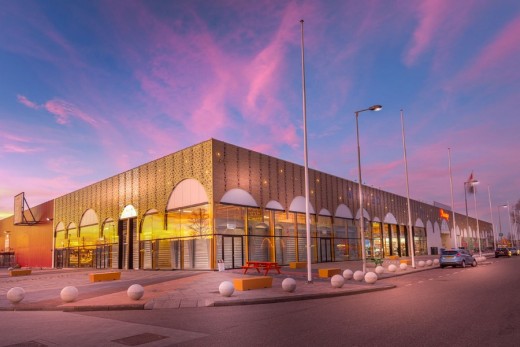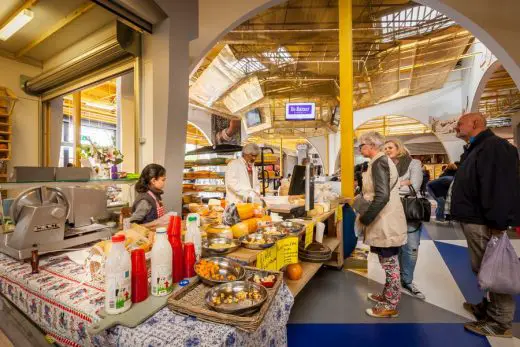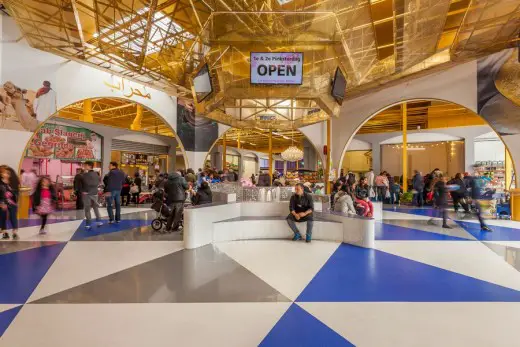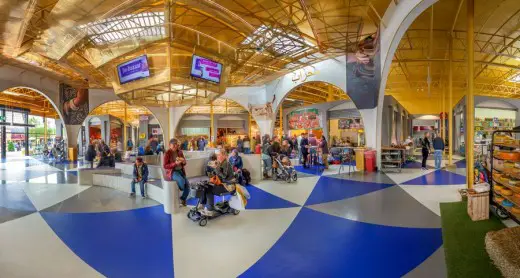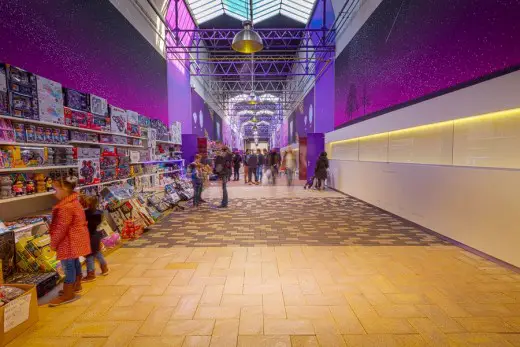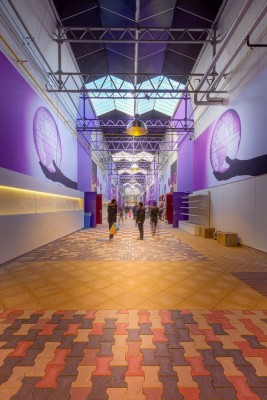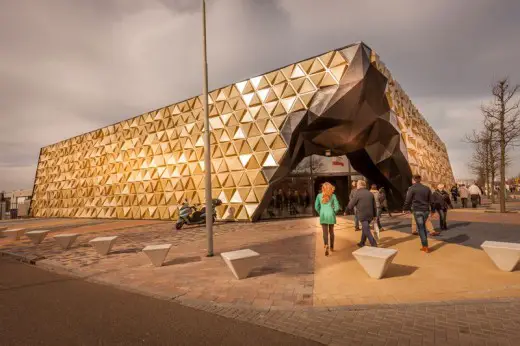Mihrab Beverwijk Shop, Netherlands Indoor Market, Interior, Dutch Retail Architecture, Stalls
De Bazaar Mihrab Beverwijk
Indoor Market Holland: Dutch Retail Interior – design by Liong Lie Architects
2 Dec 2015
Mihrab Beverwijk for De Bazaar
Design: Liong Lie Architects
Mihrab Beverwijk for De Bazaar
De Bazaar is the biggest indoor market of Europe. It was built 35 years ago and 2 million people visit De Bazaar every year.
The market size is 75000 m² and consists of 700 shops, 300 market stalls and vendors with 50 different nationalities.
De Bazaar has a variety of market areas, ranging from the Eastern market to the Black market.
Mihrab is a shopping area inspired by the kaleidoscopic folklore of the East, where you can buy exotic food as well as non-food products from countries like Iran, India and Afghanistan.
To enhance this rich exotic experience the Mihrab is designed with a modern exotic twist: there’s a 1600 m² gold coloured ceiling, many arches, colourful pathways with lively patterns and a fountain with gold coloured tiles that sparkles in the centre of the Mihrab market – a central resting point for the weary shopper.
De Bazaar Mihrab Beverwijk: Indoor Market – Building Information
Client: De Bazaar, Beverwijk – http://www.debazaar.nl/en/
Location: Buitenlanden, Beverwijk, The Netherlands
Program: Shopping location in Hal 30 of De Bazaar with food- and non-food shops
Total area: 1650 m²
Total amount of shops: 43
Architect:Liong Lie Architects – lionglie.com
Design team:Liong Lie, Roeland de Jong, Martijn Huits, Michael Schuurman together with Leaders against Routine – leadersagainstroutine.nl
Photographs: Hannah Anthonysz – hannahanthonysz.com
Built: 2014
Timespan: 8 Months, including design phase
Contractor: Vios Bouwgroep BV
De Bazaar Mihrab Beverwijk: Indoor Market images / information from Liong Lie Architects
20 Mar 2015
Gold Souk Beverwijk
Design: Liong Lie Architects
Location: Beverwijk (de Bazaar), The Netherlands
Gold Souk in Beverwijk (de Bazaar)
Location:Buitenlanden, Beverwijk, The Netherlands ‘
Amsterdam Architecture
UNStudio Tower
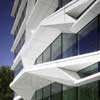
photo © Christian Richters
Bijlmer Park Theatre
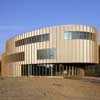
photo : Pieter Kers
Amsterdam Architecture – contemporary building information
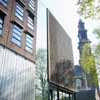
picture © AW
Amsterdam Buildings – historic building information
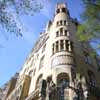
photo © AW
Comments / photos for the De Bazaar Mihrab Beverwijk – Dutch Retail Architecture page welcome
De Bazaar Mihrab Beverwijk Indoor Market Building
Website: Liong Lie Architects

