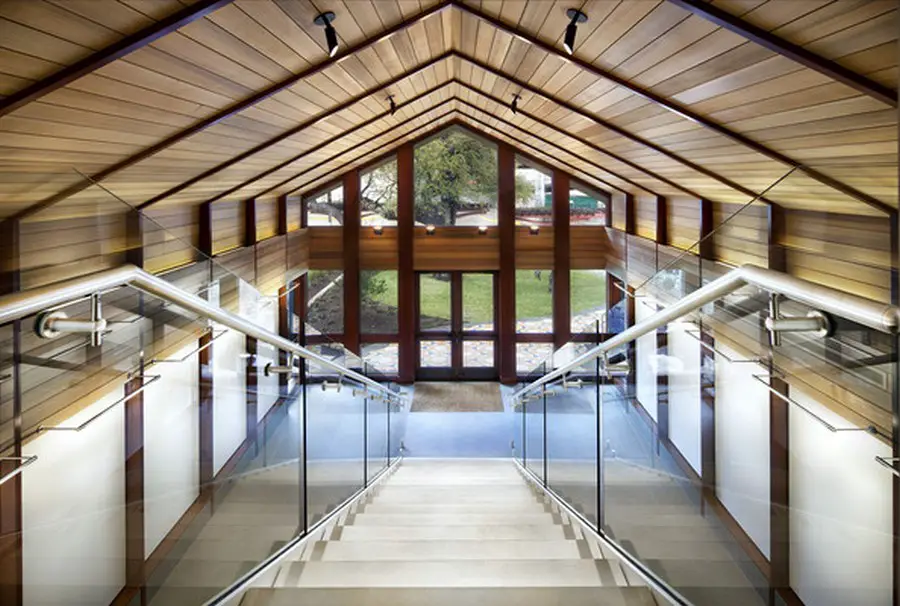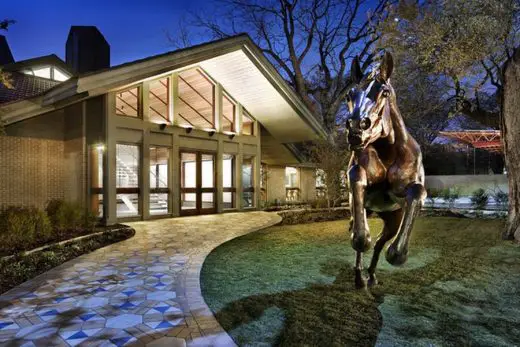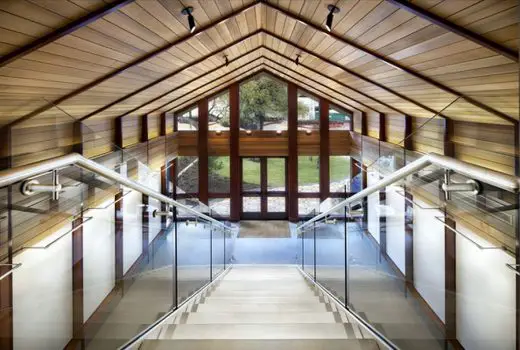Texas Exes Alumni Center, Austin University Building, American Development, USA Architecture design images
Texas Exes Alumni Center, USA
University Building Development design by Miró Rivera Architects
May 20, 2013
Design: Miró Rivera Architects
Location: Austin, Texas, USA
Texas Exes Alumni Center – University of Texas
Photos by Paul Finkel
Texas Exes Alumni Center University Building
AUSTIN, TX – Austin-based Miró Rivera Architects (MRA) are the designers of the new Texas Exes Alumni Center at the University of Texas. Originally designed by Charles Moore in 1965 and renovated by Richard Dodge in the 1980s, the Texas Exes addition and renovation expands the alumni center with roughly 3,000 square feet of new construction and 12,000 square feet of re-designed interior space.
The Alumni Center follows MRA’s first project for the campus, the Texas Cowboys Pavilion, completed in 2004 as an addition to the Alumni Center grounds.
“The new Texas Exes Alumni Center was meant to complement the architectural sensibilities of the existing building with an updated material palette on the interior and a unique design aesthetic that connects to the Darrell K. Royal Texas Memorial Stadium to the east and Shoal Creek to the west” said Miguel Rivera, Principal of Miró Rivera Architects. “As a whole, the intervention was meant to harmonize with Moore’s original design, while updating it with a modern twist.”
Miró Rivera Architects expanded the roofline of the existing alumni center, replacing the former loading dock and large catering kitchen with a new home for alumni functions and a dedicated entryway and lobby at the north end of the building, adjacent to Miró Rivera’s Texas Cowboys Pavilion. The new light-filled, double-height entrance is adorned with cedar and mahogany siding that leads to an open stairway with limestone treads that are native to Texas. The ceiling respects the geometrical design of the original building, but the cedar wood is smooth, giving the overall addition a more refined and modern look.
From the entryway, the interior unfolds to reveal the new Legends Room, which functions as a multi-purpose space that supports various academic and alumni functions, a conference room, restrooms and loading dock. The kitchen, also on the first floor, previously served the entire campus, but was downsized to now only support Alumni events and the existing Ballroom.
The open stairwell leads you to the second level which houses a maple-paneled foyer, additional bathrooms and boardroom which features a large skylight that opens up the space, providing a generous amount of sunlight. The renovation continues with an outdoor deck nestled within the roof, giving alumni a bird’s eye view of Waller Creek, MRA’s Texas Cowboys Pavilion and the Darrell K. Royal-Texas Memorial Stadium.
Modern Austin higher education building design images / information from Miró Rivera Architects
Address: Univ of Texas, Austin, TX 78701, United States
Phone:+1 512-471-8839
Location: University of Texas, Austin, TX 78701, United States of America
Architecture in Texas
Texan Architectural Designs – recent selection from e-architect:
Miró Rivera Architects office based in Austin, Texas, USA
Austin Buildings
Look + See Vision Care in Austin
Design: Matt Fajkus Architecture
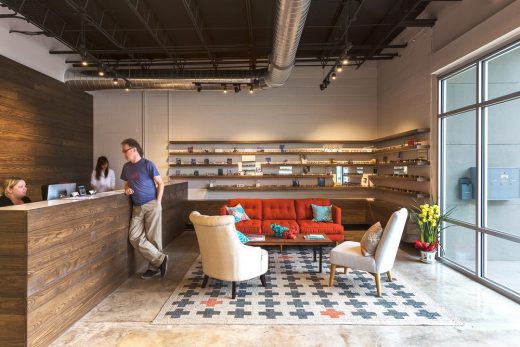
photograph : Leonid Furmansky
Observation Tower Austin
Design: Miró Rivera Architects
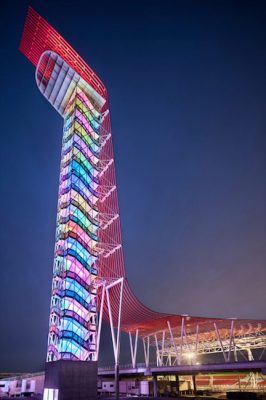
photo : Paul Finkel | Piston Design
Carved Cube House in West Austin
Design: Bercy Chen Studio, Architects
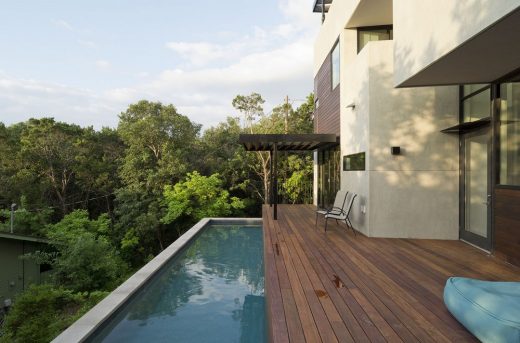
photo : Paul Bardagjy
Main Stay House in Austin
Design: Matt Fajkus Architecture
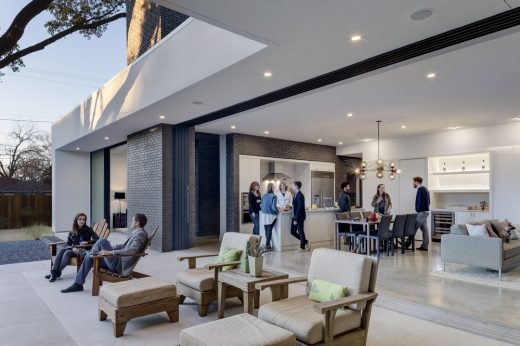
photograph : Charles Davis Smith
American Architecture Designs
American Architectural Designs – key selection:
America Architecture News – latest building updates
Comments / photos for the Texas Exes Alumni Center – Austin Architecture design by Miró Rivera Architects page welcome.
Website: Alumni Center | Texas Exes

