North Carolina architecture, Asheville building, United States of America property, NC design architect news
North Carolina Buildings, USA : Architecture
Key American Property + Architectural Developments + Architects: NC Built Environment updates
post updated March 31, 2024
America Architecture News – latest building updates
North Carolina Architecture News
North Carolina Architectural News
Oct 20, 2023
sPARK Leasing Center, Morrisville
Design: Hanbury
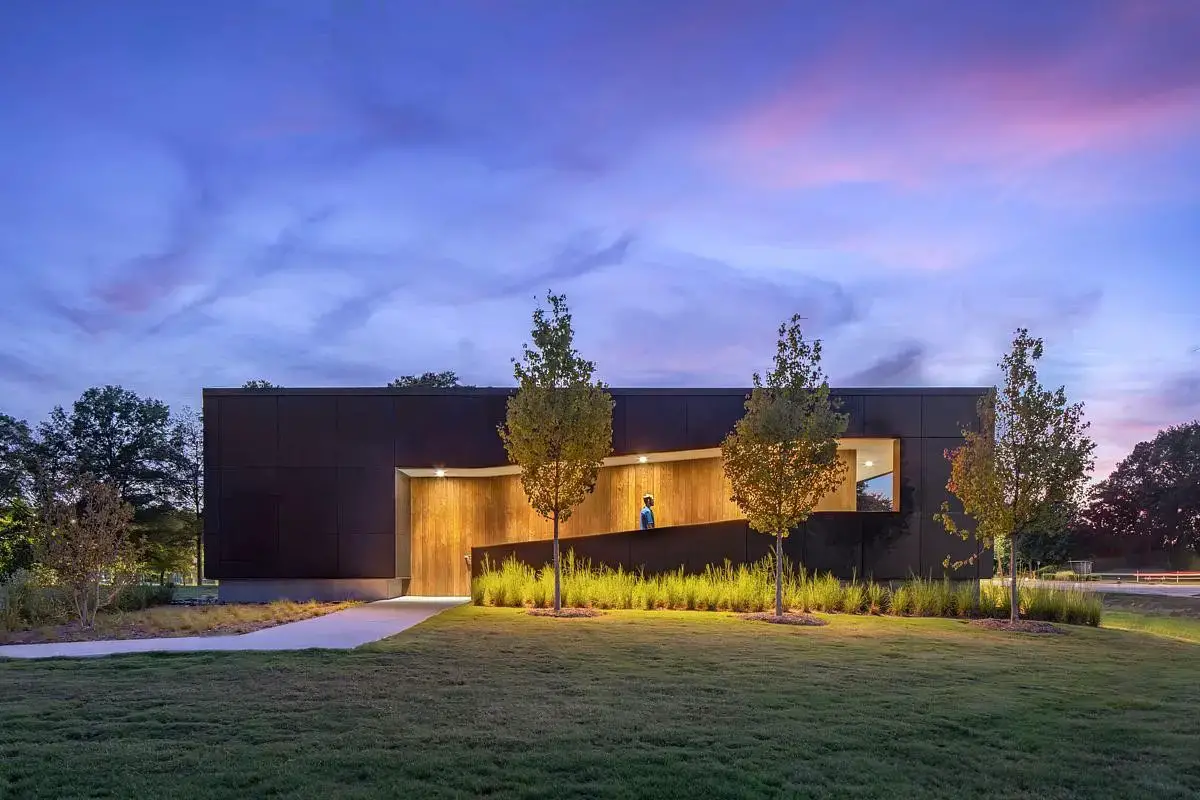
photo : Tzu Chen Photography
sPARK Leasing Center, Morrisville
The sPARK Leasing Center is a small yet innovative project within the dynamic sPARK development, reimagining the concept of a campus center. Initially designed as a leasing center, it provides an immersive experience for potential tenants, users, and partners.
May 22, 2023
Monmouth Addition and Guest House, NC
Architects: nonzero\architecture
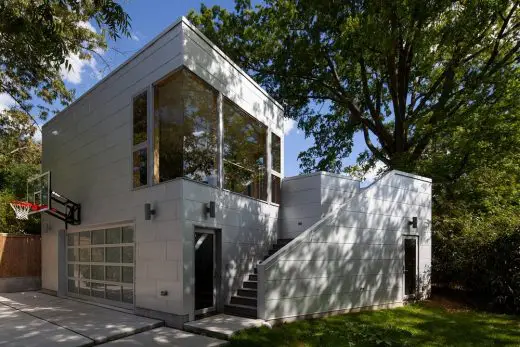
photo : nonzero\architecture
Monmouth Addition and Guest House, North Carolina
Two additions, completed over several years, have resulted in the expansion of a small traditional residence in a leafy neighborhood near downtown Durham. A larger than average lot, with existing old trees and open space presented the opportunity to create a small residential compound for the young family.
Oct 30, 2022
Acorn Acres, North Carolina
Architects: Calico Studio
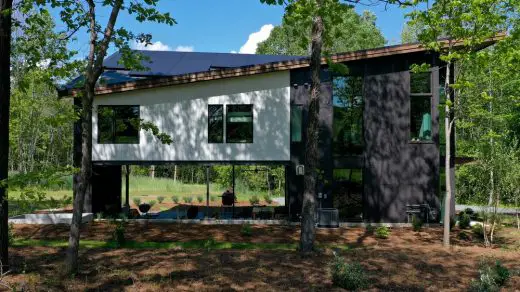
photo : Keith Isaacs
Acorn Acres House
Acorn Acres is a home inspired by the local butterflies. Mimicking their form with an angled roof to capture sun and rain, she provides power, water, and cool respite in the spaces below. Placed to catch the prevalent breezes and light, the home fits beautifully into the surrounding farmland.
More contemporary North Carolina Architecture News on e-architect soon
North Carolina Architecture 2021
December 15, 2021
North Carolina Museum of Art to Host Exhibition on Architect Phil Freelon
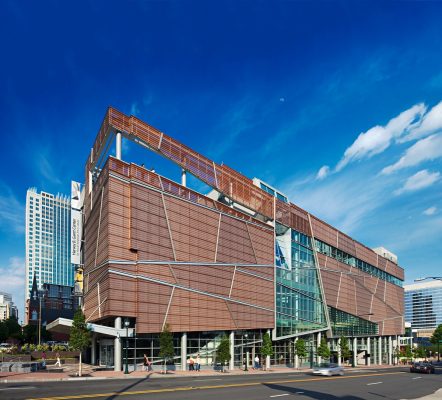
photo © Mark Herboth Photography. Courtesy of Perkins & Will
North Carolina Museum of Art Phil Freelon Exhibition
The North Carolina Museum of Art (NCMA) will host Container/Contained: Phil Freelon Design Strategies for Telling African American Stories February 26 through May 15, 2022. The exhibition celebrates the accomplished North Carolina architect Philip G. Freelon (1953–2019) and his remarkable career of over four decades designing public buildings with his firm, The Freelon Group, and later as design director of Perkins&Will North Carolina.
Jul 26, 2021
The Montreat Cottage, NC
Original Home of Billy Graham
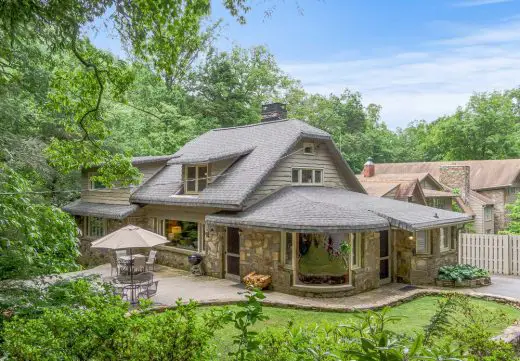
photo courtesy of TopTenRealEstateDeals
The Montreat, North Carolina Cottage
World-famous evangelist Billy Graham preached the gospel to more people than anyone else in the history of Christianity. Known as “America’s Pastor,” he served as a spiritual advisor to every U.S. President from Harry Truman to Barack Obama.
Apr 16, 2021
Optimist Hall, Charlotte
Architects: Square Feet Studio
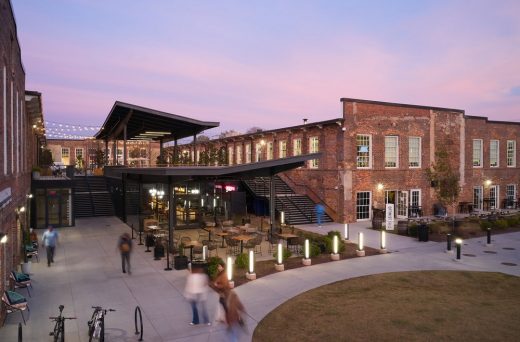
photo : Keith Isaacs
Optimist Hall, Charlotte
The Food Hall at Optimist Hall is part of the larger 60,000 SF adaptive reuse of the historic North Highland Mill in Charlotte, NC, which specialized in textile manufacturing from the 1880s through the 1990s. Perkins + Will was the architect for the core and shell and we were engaged to design the common areas of the food hall, including stall layout, FF&E, and design of the courtyard dining area.
Mar 22, 2021
Haymaker Bar, Charlotte
Jan 5, 2021
Baboolal Residence, Chapel Hill, Orange
Architect: Arielle Schechter
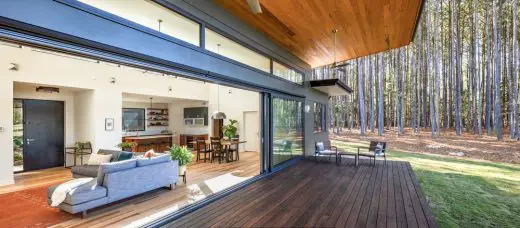
photograph : Tzu Chen
Residence in Chapel Hill, Orange, NC
This NC residence is a net zero house for a multicultural family of four. The husband is Indian originally from South Africa and the wife is American. They are both in high stress professions: he is a pediatric anesthesiologist and she is a pediatric nurse. They have two small children and pets.
More modern North Carolina Architectural News online soon
North Carolina Architecture 2011 – 2019
Sep 9, 2019
Main Library in Charlotte
Apr 27, 2019
Charlotte House Cleaning Services
Jun 16, 2018
Ann and Jim Goodnight Museum Park, North Carolina Museum of Art, 2110 Blue Ridge Road, Raleigh
Design: Civitas, Inc. Architects
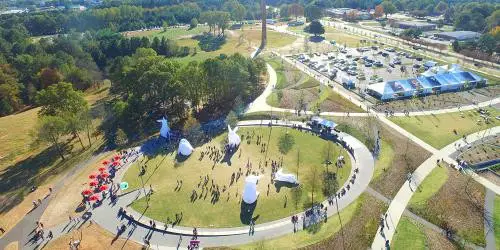
photograph : Art Howard, courtesy of the North Carolina Museum of Art and Civitas, Inc.
Ann and Jim Goodnight Museum Park, North Carolina
What started as an exercise in reimagining the future of the museum has transformed a former Raleigh, NC, prison site into an engaging experiment in extroverting the art museum into something altogether new.
Feb 12, 2018
Walnut Cove Residence, Arden
Design: Samsel Architects
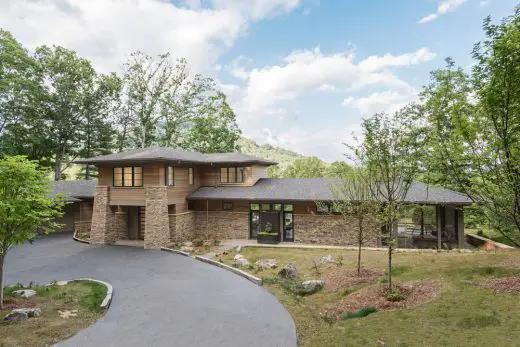
photo : Todd Crawford
New Residence in Arden
The architects drew inspiration from traditional prairie motifs and updated them for this modern home at The Cliffs at Walnut Cove. Throughout the residence, there is a strong theme of horizontal lines integrated with a natural, woodsy palette and a gallery-like aesthetic on the inside. The Walnut Cove Residence combines the clean lines and simplicity of modern design with the warmth and functionality of a cozy home.
Feb 8, 2016
AIA North Carolina Urban Housing Design Competition, Charlotte
The architecture contest site is located along South Mint Street in Charlotte, North Carolina. Charlotte has a vibrant Uptown Center City that is surrounded by leafy suburbs.
AIA North Carolina Architecture Competition
Recent North Carolina Building Designs
North Carolina Architecture News – latest additions to this page, arranged chronologically:
Apr 4, 2013
James B. Hunt Jr. Library, Raleigh
Design: Snøhetta

photo : Mark Herboth
Hunt Library
Generous open spaces connect all floors of the building and open stairs emphasize an interactive and social environment alongside more focused study areas. A wide variety of study and learning environments, and technology-focused experimental labs break the now ubiquitous model of the learning commons.
Feb 22, 2012
Tryon Bridge Beacons, Charlotte
Design: Friedrich St.Florian Architects
![]()
picture : Jeff Claire
Tryon Bridge Beacons
The Tryon Street Bridge is an important point of entry into uptown Charlotte. There is a sense of theatrical splendor that radiates from the assembly of high rise buildings seen from the bridge. The view appears as a stage set while crossing this key threshold.
Oct 1, 2011
Contemporary Art Museum, Raleigh
Design: Brooks + Scarpa
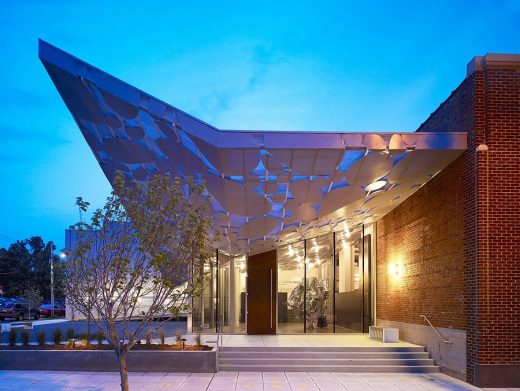
picture from architects
Contemporary Art Museum Raleigh
Feb 9, 2011
NCBC – an office and conference addition, Research Triangle Park
Design: Perkins+Will

picture from Perkins+Will
North Carolina Biotechnology Center
Feb 9, 2011
Perkins+Will Office – Interior fit-Out
Design: Perkins+Will

picture from Perkins+Will
Perkins+Will Office North Carolina
North Carolina Architecture
We’ve selected what we feel are the key examples of North Carolina Buildings, USA. We aim to include projects that are either of top quality or interesting, or ideally both.
We cover completed North Carolina buildings, new building designs, architectural exhibitions and architecture competitions across the state. The focus is on contemporary buildings but information on traditional buildings is also welcome.
Major North Carolina Building Designs, alphabetical:
Biltmore Estates – Vanderbilt Residence, Asheville
1895
Design: Richard Morris Hunt
NASCAR Hall of Fame
–
Design: Pei Cobb Freed Architects
North Carolina Museum of Art Building
Design: Thomas Phifer and Partners
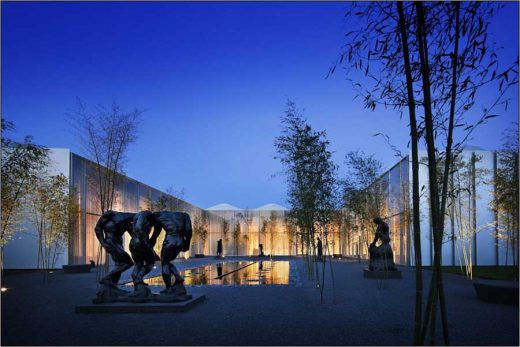
picture © Scott Frances. Courtesy NCMA
North Carolina Museum of Art Building
The North Carolina Museum of Art’s (NCMA) new building, designed by the New York City-based Thomas Phifer and Partners, has been awarded a 2011 American Institute of Architects (AIA) Honor Award, the AIA’s highest recognition for building design. The 127,000-sqft, single-story project—one of only ten to receive the Honor Award for Architecture this year—was selected from hundreds of submissions worldwide.
Raleigh-Durham International Airport Terminal 2 Building
Design: Fentress Architects

picture Nick Merrick © Hedrich Blessing
RDU Terminal 2
Terminal 2 is the world’s first major airport with a lenticular wood truss structure supporting the roof, which creates a warm, inviting passenger experience and a sense of place unlike any other airport in the world. Phase I opened in 2008 with 19 gates; Phase II adds 17 gates and features a soaring 96-foot-tall signature steel mast and canopy that welcomes passengers into a 60-foot-high arrivals hall, and a new south concourse beyond.
More North Carolina Buildings online soon
Location: North Carolina, USA
American Buildings
Developments in Neighboring States to North Carolina
South Carolina Buildings
Newseum, Washington DC
Design: Polshek Partnership with Ralph Appelbaum Associates
Newseum
Smithsonian Museum – Robert and Arlene Kogod Courtyard
Design: Foster & Partners
Smithsonian Institute
Buildings / photos for the North Carolina Architecture page welcome.
