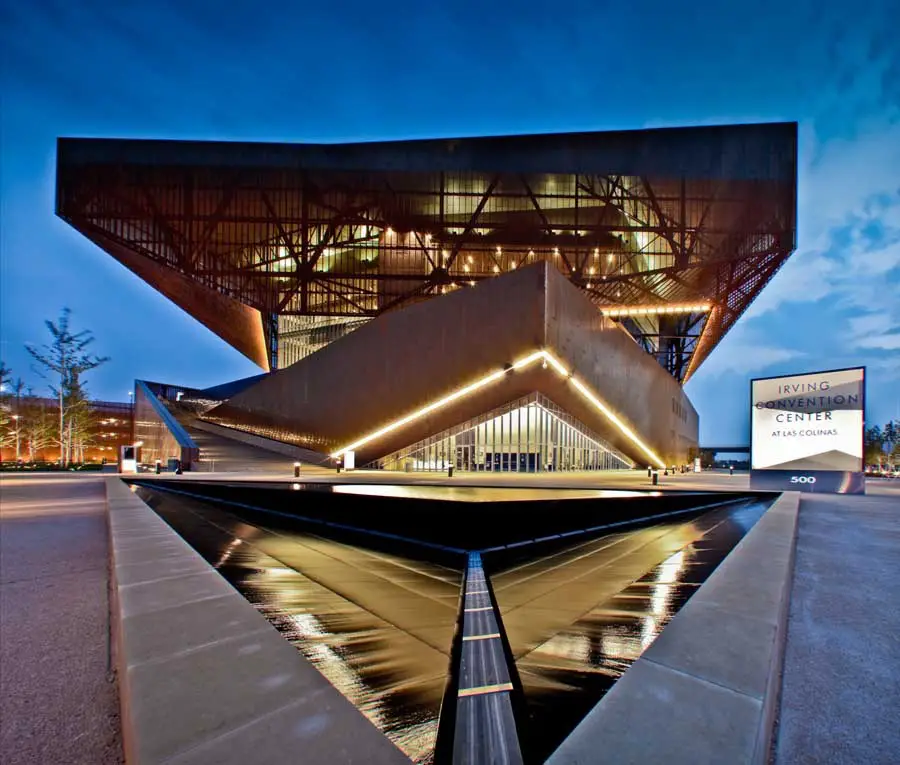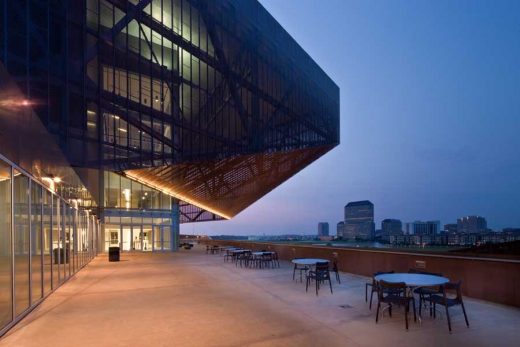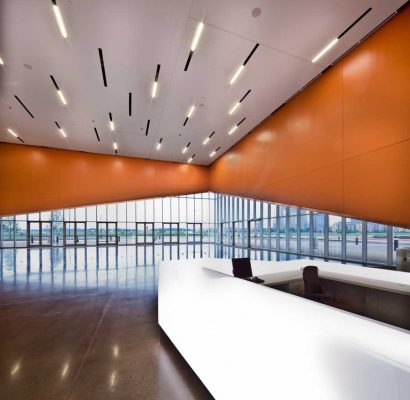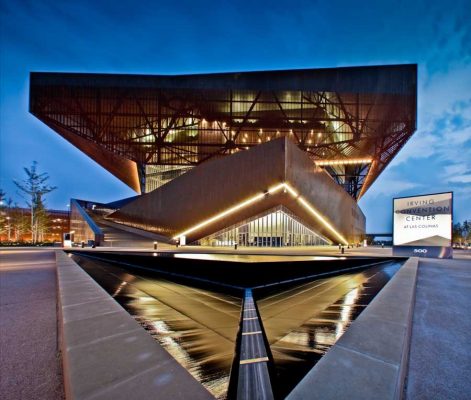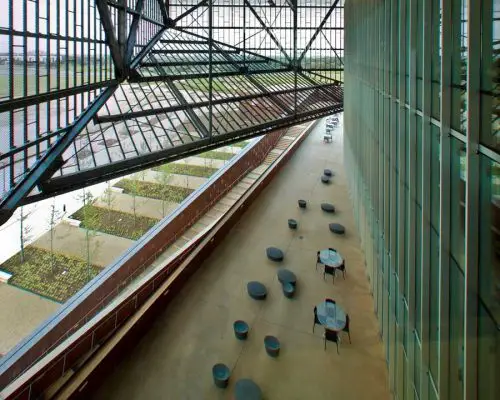Irving Convention Center Texas, American Conference Building, Las Colinas, Architect
Irving Convention Center : Conference Building
Las Colinas Development, Dallas, Texas, USA, design by RMJM Architects
Aug 4, 2011
Location: Dallas, Texas, USA
Date built: 2011
Design: RMJM Hillier Architects
Las Colinas is in the Dallas suburb of Irving, Texas, USA.
Irving Convention Centre Texas
Irving Convention Center Building
One of the most environmentally friendly convention centres in North America, designed by Edinburgh-based international architects RMJM, has opened its doors to the public.
The Las Colinas Convention Centre in Texas, designed by RMJM Hillier’s New York Studio, is wrapped in copper cladding designed to generate a changing patina as it ages over time – a striking and timeless icon for a Western boomtown in the heart of the Dallas-Fort Worth Metroplex.
Unlike the typical horizontal orientation of most convention centres, the £82 million, 275,000 sq ft multi-functional facility at Las Colinas incorporates a stacked 50,000 sq ft column free exhibit hall, a 20,000 sq ft ballroom and 20 large meeting rooms in a vertical interplay of copper, glass and steel.
The facility’s highly flexible open interior design affords it the functionality to simultaneously host several different types of events and meetings, while the vertical form maximises useable space in a minimum footprint to foster self-shading and boost energy efficiency.
The convention centreoperates as an event space, a civic centre and destination space for local residents with a cafe and large outdoor shaded deck on the second floor. The third floor features12 rooms for meetings and classes, along with a junior ballroom that can be divided into eight individual rooms. The site provides views onto rooftop garden terraces in the area and to the Dallas skyline.
Peter Schubert, RMJM Hillier’s US Director of Design, said: “We have a long-standing reputation for the design of top class convention centres throughout the world and the Irving Convention Centre is one of the most advanced and energy efficient in North America.
“The building was designed to be as efficient and flexible as possible, reducing the footprint and making it appealing to a wide range of organisations. The perforated copper wrapper has made it an iconic symbol of Irving’s explosive new growth.”
Irving Convention Centre images / information from RMJM Architects
Irving Convention Center design : RMJM Architects
Previously:
Las Colinas Convention Center Building
Texas, USA
2008-
Design: RMJM Architects
Location: Las Colinas Convention Center, Texas, USA
American Architecture
Contemporary Architecture in USA
American Convention Center Buildings
Winspear Opera House, Dallas
Design: Foster + Partners

photo : Iwan Baan
Winspear Opera House
Dallas Center for Performing Arts – The Dee and Charles Wyly Theatre
Design: Joshua Prince-Ramus / Rem Koolhaas, OMA

photo : Iwan Baan
Wyly Theatre – AT&T Performing Arts Center
Margaret Hunt Hill Bridge, Dallas
Design: Santiago Calatrava architect / engineer

picture : Marco Becerra
Margaret Hunt Hill Bridge
Comments / photos for the Irving Convention Center – Texas Conference Building design by RMJM Architects USA page welcome.

