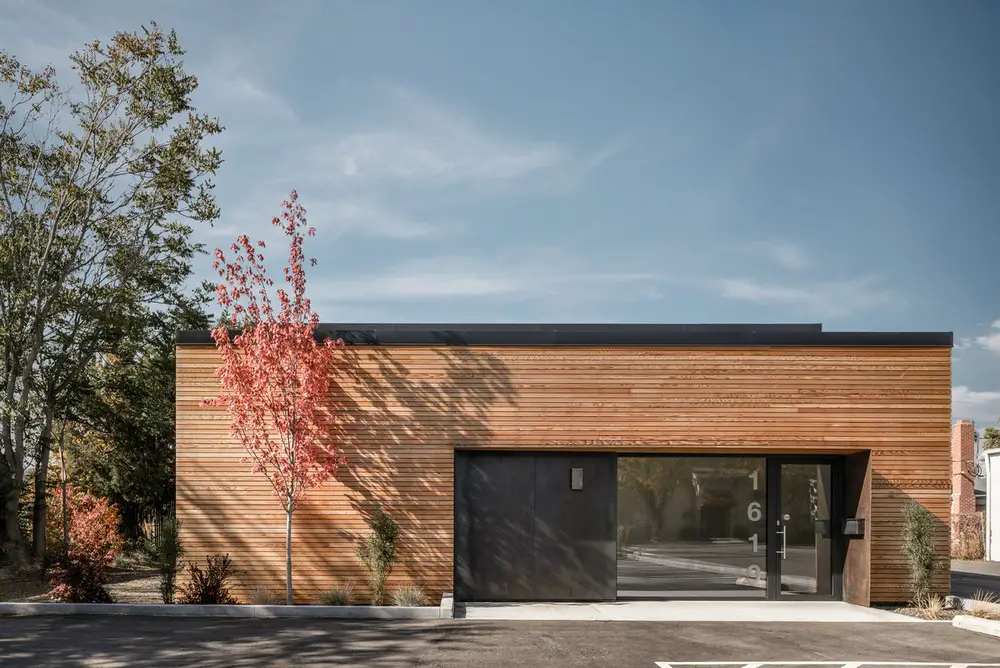Idaho architecture news, Ketchum building design, ID architects offices, United States of America real estate images
Idaho Architecture : Architecture
Key American Architectural + Property Developments – Built Environment USA
post updated February 26, 2024
We’ve selected what we feel are the key examples of Idaho Building Developments, USA. We aim to include projects that are either of top quality or interesting, or ideally both.
We cover completed buildings, new building designs, architectural exhibitions and architecture competitions across Idaho. The focus is on contemporary buildings but information on traditional buildings is also welcome.
Idaho Buildings
Idaho Building Designs, chronological:
February 25, 2024
Avalanche Chalet, Bald Mountain
Architecture: Farmer Payne Architects
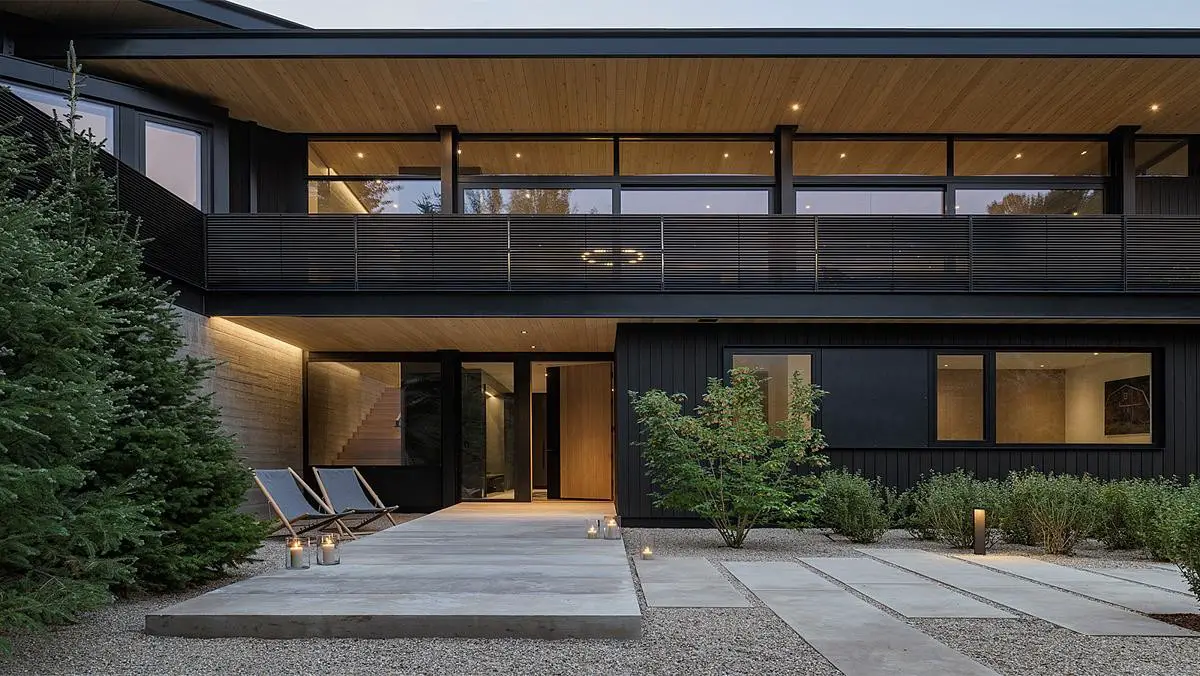
photo : Gabe Border Photography
Avalanche Chalet, Bald Mountain, Idaho
Within this elegant two-bedroom ski chalet, bold Farmer Payne architectural concepts meet progressive engineering, aesthetics, and function. The Avalanche Chalet home was designed to highlight the views toward Bald Mountain, ID, while the structure is capable of carrying the force of an avalanche.
October 22, 2022
Stunning house on Bellin, Idaho Falls
Architects: South Fork Design Group
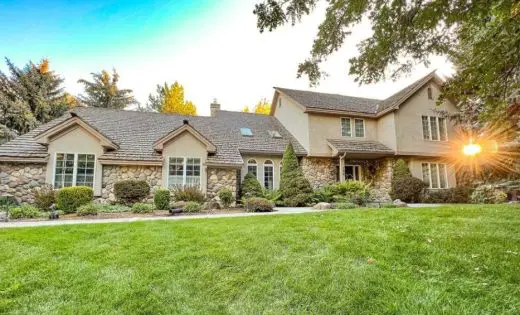
house image : SRRMLS
This historic house is in Idaho Falls, Idaho. The house was built in 1989. The house is a two-story, frame structure with a hipped roof and a full-width front porch. The porch has Doric columns and is supported by brick piers. There are two sets of double doors on the porch, each with leaded glass panels. The front door is flanked by sidelights and has a transom window above it. The windows on the first floor are casement windows with leaded glass panels. The second story windows are double-hung sash windows with leaded glass panels. The house is currently listed on https://www.realestate-idahofalls.com for sale.
October 21, 2021
Humbird at Schweitzer Mountain Resort, Sandpoint
Architects: Skylab Architecture
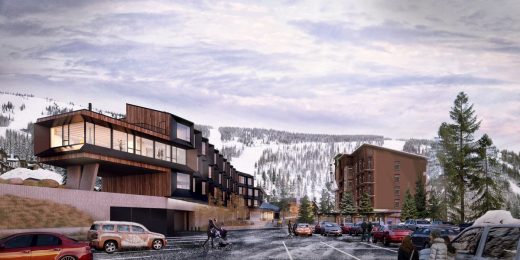
image courtesy of architects practice
Humbird Hotel, Schweitzer Mountain Resort
Humbird, Schweitzer’s new destination hotel, represents the next evolution in mountain architecture: familiar forms reimagined through a composition of precision-fabricated natural materials for a 21st century solution. Located 1.5 hours northeast of Spokane and set within the Rockies of Northern Idaho at the nexus of two distinct ranges, the Selkirk and Cabinet Mountains, the location offers ready access to year-round recreation opportunities.
Sep 25, 2018
New Residence, Driggs, Teton County
Architects: RO|ROCKETT DESIGN
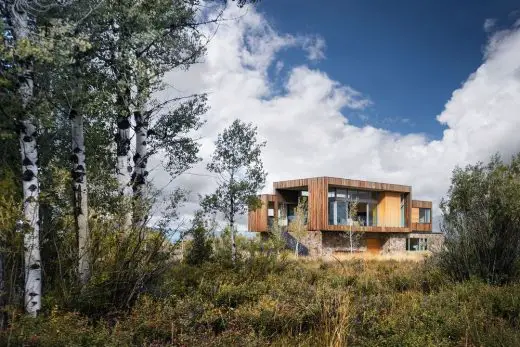
photograph : Gabe Border Photography
Teton County Residence
A young family desired to build a retreat on a large lot located outside Jackson Hole, Wyoming in bucolic Teton County. The design locates the house amidst an expansive wetland that fluctuates seasonally.
Mar 23, 2018
Ashtree Passive House, Boise
Design: Vaughn Yribar Architecture
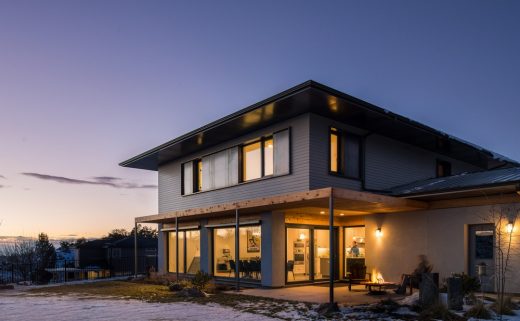
photo : Gabe Border Photography
Ashtree Passive House in Boise, Idaho
The Ashtree Passive House is a single-family residence located in Boise, Idaho. The goal of the project was to create a warm, contemporary home that would take advantage of the views and provide a connection to the outdoors.
Mar 20, 2018
1619 Phillippi Passive House Offices, Boise, Idaho
Design: Vaughn Yribar Architecture
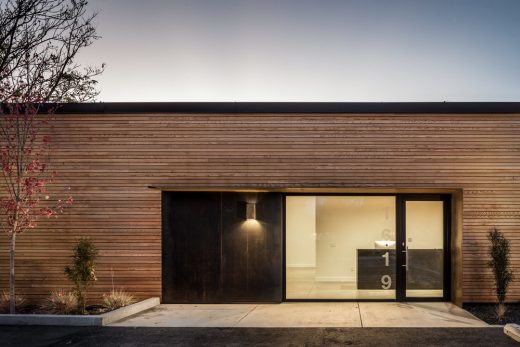
photo : Gabe Border Photography
Passive House Offices in Boise
An adaptive reuse project in Boise, ID. The project transformed a derelict auto repair shop into the regional headquarters for McCall-based EnergySeal Air Barrier Systems LLC, Idaho’s leading high-performance insulation contractor.
Feb 8, 2017
Bigwood Residence, Ketchum
Architects: Olson Kundig
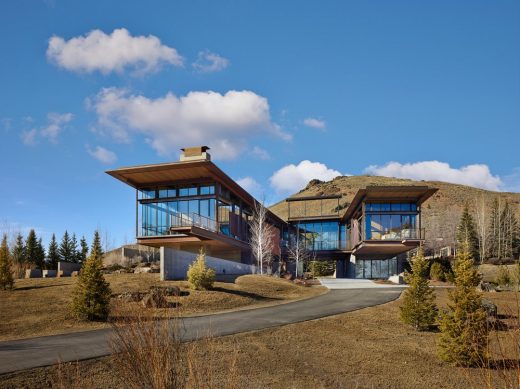
picture from architect
New Residence in Ketchum
This relatively small second home in Sun Valley is full of surprises — from its humble-to-grand design progression to its myriad custom details. Tucked unassumingly into the hillside at the rear, this 6,500-square-foot home’s two west-facing wings launch out of the landscape towards unobstructed, 270-degree views of Bald Mountain, Griffin Butte, and Adams Gulch.
Major Idaho Building Projects, alphabetical:
Chicken Point Cabin, Northern Idaho
2003
Design: Tom Kundig Architect
Sun Valley Center for the Arts building, Ketchum
2008-
Design: Olson Sundberg Kundig Allen Architects

picture from architect
Sun Valley Center for the Arts
With respect for the environment, Kundig’s projects consistently reveal his reverence for materials, while combining art, craft and the experience of built space. To give form to The Center’s mission, Kundig crafted a design concept based upon transparency and flexibility.
More Idaho Buildings online soon
Location: Idaho, United States of America
US Buildings
American Buildings
Developments in Neighbouring States to Idaho
Farnsworth House, Plano
Design: Mies van der Rohe Architect
Farnsworth House
Buildings / photos for the Idaho Architecture News – ID Built Environment updates page welcome.

