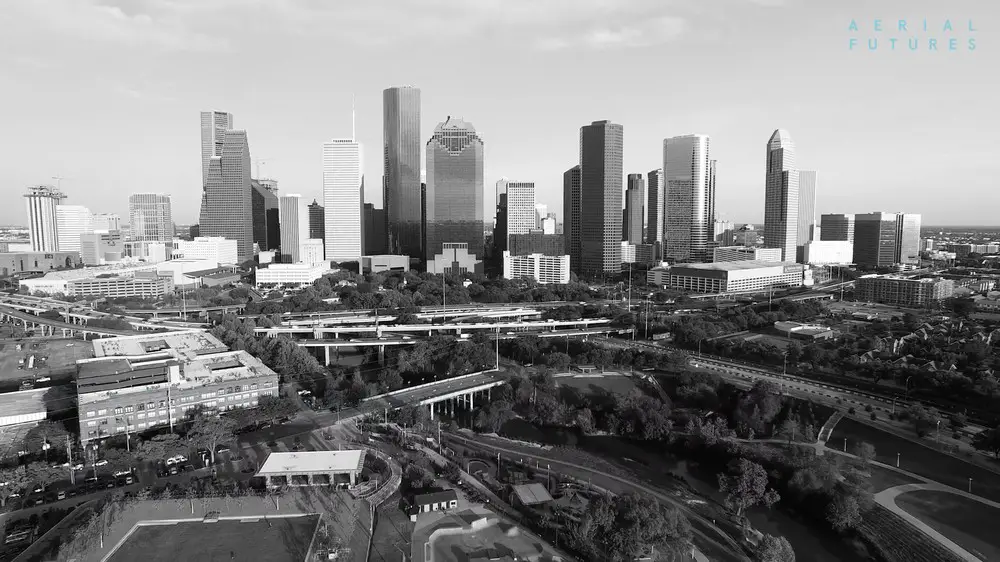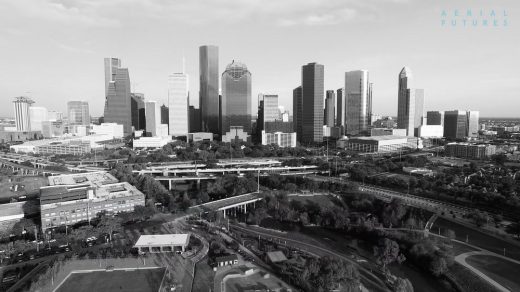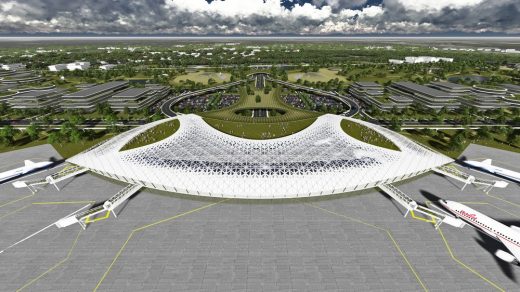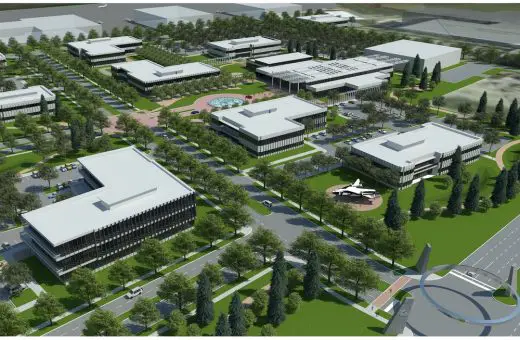Houston architecture news, Texan building architects designs, Texas property, USA real estate construction
Houston Buildings : Architecture
Key American Architectural Developments – Texan Built Environment
post updated March 23, 2024
America Architecture News – latest building updates
Houston Architecture News
Houston Architectural News
Nov 20, 2021
The Orange Show Center for Visionary Art
Design: Rogers Partners
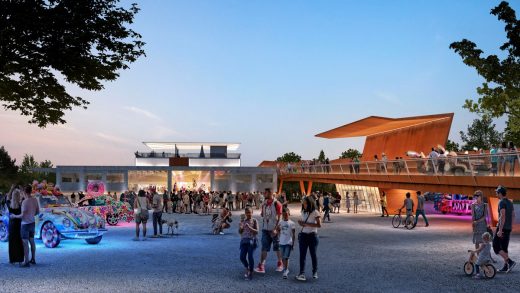
renderings of The Orange Show Center for Visionary Art. Courtesy of Rogers Partners
The Orange Show Center for Visionary Art, Houston
The 40-year-old Houston organization will build an expansive public art campus that celebrates the artist in everyone, becoming a world-class center dedicated to exploring and presenting visionary art.
Flora
Architecture: Clayton Korte
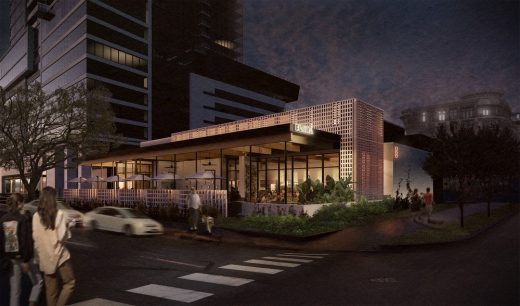
image courtesy of article provider
Flora Restaurant Houston
Nov 16, 2020
Nancy and Rich Kinder Building News
The Museum of Fine Arts, Houston will open its Nancy and Rich Kinder Building to the public on Saturday, November 21, culminating a week of previews for staff, donors, members, and community partners:
Nancy and Rich Kinder Building Houston
Nov 9, 2020
Musaafer Restaurant
Architecture: Chromed Design Studio
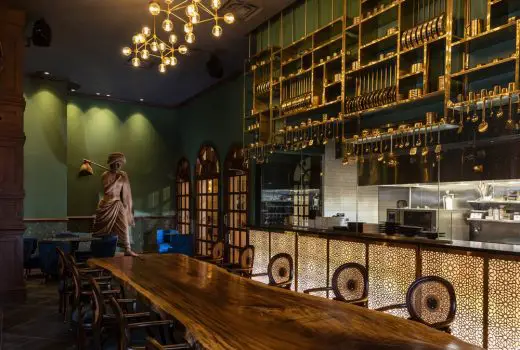
photo © Julie Soefer
Musaafer Restaurant
Living up to their core ethos & values, Chromed Design Studio has yet again displayed an immaculate artistic expression in the form of their latest project- Musaafer. This 210-seater fine dine restaurant in the day & high energy bar by the night, vividly converts into a physical space manifesting diverse experiences.
Sep 15, 2020
Nancy and Rich Kinder Building at Museum Of Fine Arts Houston
Design: Steven Holl Architects
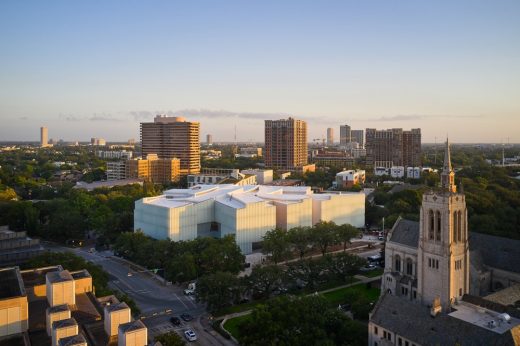
photo : Peter Molick, Thomas Kirk III
Nancy and Rich Kinder Building
The new Nancy and Rich Kinder Building opens to the public on Saturday, November 21, 2020. This date is adjusted from the originally forecast date of November 1, due to the effects of the pandemic, and recent hurricane preparations, on final construction work.
Feb 26, 2020
Houston Endowment Design Competition Finalists Gallery
A finalists’ gallery for the Houston Endowment Headquarters International Design Competition.
Shortlisted design concepts by Deborah Berke Partners, Olson Kundig and Schaum/Shieh Architects revealed for the first time
Houston Endowment Design Competition Finalists Gallery News
Jan 23, 2020
Hsu Creative Office Building, Heights Neighborhood
Design: Michael Hsu Office of Architecture
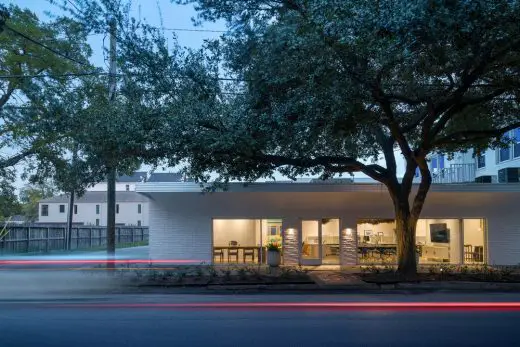
photography : Chase Daniel and Michael Hsu Office of Architecture
Hsu Creative Office Building in Houston, Texas
The Houston studio for this architecture firm is located in the heart of the Heights Neighborhood. The building is a single-story, mid-century storefront that allows for a retail-like pedestrian interaction. MHOA embraced the mid-century feel by exposing the wood ceiling and maintaining the exterior storefront awning.
June 13, 2019
Houston Endowment International Design Competition News
Houston Endowment International Design Competition News
May 17, 2019
Houston Endowment International Design Competition
Malcolm Reading Consultants (MRC) has been appointed to run a fast-track international design competition for a new headquarters for Houston Endowment, a US philanthropic organisation based in Houston, Texas, US.
Feb 11, 2019
Ismaili Center in Downtown Houston
Ismaili Muslims select architect Farshid Moussavi to design first U.S. cultural center in Houston
The worldwide Ismaili Muslim community announce plans to make Houston, Texas, the site of its first U.S. cultural center.
They plan to create an architectural landmark in the heart of the city that will reflect a spirit of tolerance, diversity and learning.
Moussavi was selected from finalists including architects Rem Koolhaas, David Chipperfield and Jeanne Gang.
Farshid Moussavi OBE RA (born 1965) is an Iranian-born British architect, educator, and author.
The vacant lot along Montrose Boulevard at Allen Parkway is planned as the future site of the Ismaili Center near downtown Houston along Buffalo Bayou.
London-based Farshid Moussavi Architecture has won the commission to design the important new building on a high-profile, 11-acre site at the southeast corner of Allen Parkway and Montrose Boulevard.
Farshid has taught for more than a decade at her alma mater, Harvard University, Cambridge, Massachusetts, USA.
Houston’s Ismaili Center, the seventh globally, will be the institutional, intellectual and cultural center for the Shia Ismaili Muslim community in the USA.
Previous Ismaili centers are located in London, England; Burnaby, British Columbia; Lisbon, Portugal; Dushanbe, Tajikistan; Dubai, UAE; and Toronto, Ontario. They were built between 1985 and 2014.
Jan 16, 2019
What does Houston’s new spaceport mean for the city?
AERIAL FUTURES: The Next Frontier A new short video asks what commercial space flight means for a city and its residents
Reiterating Houston’s long-standing relationship with space travel, Ellington Airport will soon be home to the Houston Spaceport. The Spaceport is within a 15-minute drive of the central business district, making it the most urban commercial spaceport to date and positioning Houston as the most cosmically connected city in the world. A new short video from AERIAL FUTURES explores the spaceport as a new kind of architectural typology, and asks what kind of impact a spaceport is likely to have on the city and its population.
Houston Spaceport building at Ellington Airport:
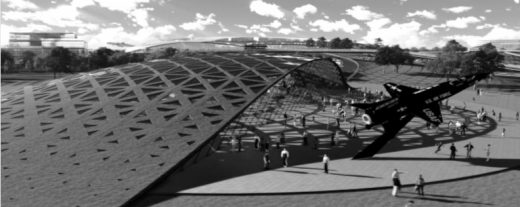
image from the video © AERIAL FUTURES
The commercial sector is now driving the aeronautical industry, leading to an upsurge in spaceport construction. The implications of this new typology for urban life are huge: in support of the new spaceport and its operations, Houston City Council recently approved an $18.8 million Phase 1 infrastructure development budget. This sum of spaceport-related infrastructure funding is without parallel anywhere else in the world. New roads, drainage systems and utilities will provide a foundation for aeronautical businesses and foster engineering activities, while providing a physical and intellectual link to aerospace expertise.
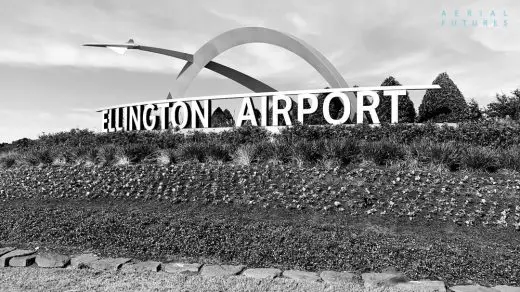
images from the video © AERIAL FUTURES
The video was produced as part of a broader research initiative, AERIAL FUTURES: The Next Frontier, a think tank and whitepaper bringing together leading thinkers, practitioners and operators to imagine the potential opened up by spaceports.
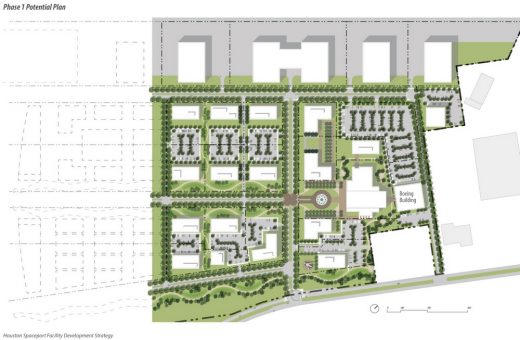
images © Houston Airport System
AERIAL FUTURES is a non-profit organization exploring innovation in the architecture of flight, technology, and the broader urban mobility ecosystem. Through symposia, think tanks and salons, AERIAL FUTURES sparks inperson and interdisciplinary conversations amongst leading thinkers, makers, and operators in a format that surfaces both collective and contrarian perspectives on our shared future.
May 14, 2018
Plans for Houston Botanic Gardens unveiled
West 8’s plans for Phase One of Houston Botanic Garden, called “Botanic Beginnings” have been unveiled. Set to open to the public in fall 2020, the 120-acres of botanic gardens including wetlands, a children’s garden and nature play area, picnic groves, a tree farm, trails and an events lawn will welcome Houstonians from all walks of life.
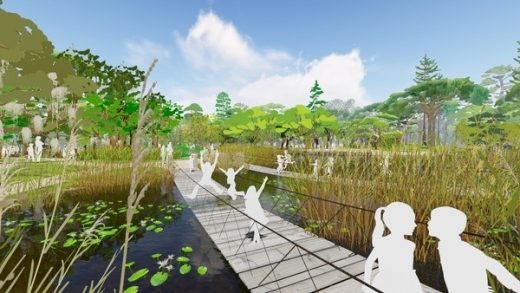
image courtesy of West 8 Urban Design & Landscape Architecture
Houston Botanic Garden’s first phase will be emblematic of the energy, diversity and spirit of Houston, America’s fastest growing, most multi-cultural metropolis. The garden will become a living museum that showcases international and native plant collections, hosts educational classes to children and adults, and provides engaging programming that will embrace the natural settings of the garden.
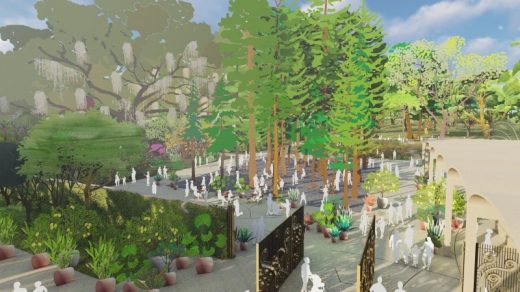
image courtesy of West 8 Urban Design & Landscape Architecture
Ultimately, the garden will share beauty and bring joy, but also support a greater mission of conserving the diversity of plants from around the world and inspire appreciation for our precious natural world.
Houston Botanic Gardens Proposals
Houston Building – Recent Designs
Apr 4, 2018
Family HQ House
Design: Viviano Viviano
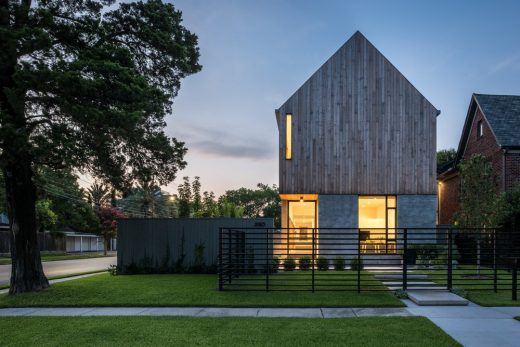
photo : Peter Molick and Jack Thompson
New Houston House
The site is a busy corner lot in a bustling part of Houston, so the interior of the house and the exterior landscape needed to cultivate a quiet sense of calm. Stylistically, Michael had to ease his parents’ transition from a series of more traditional homes to a more modern setting.
Museum of Fine Arts Houston Expansion
Architects Shortlist – Steven Holl Architects win
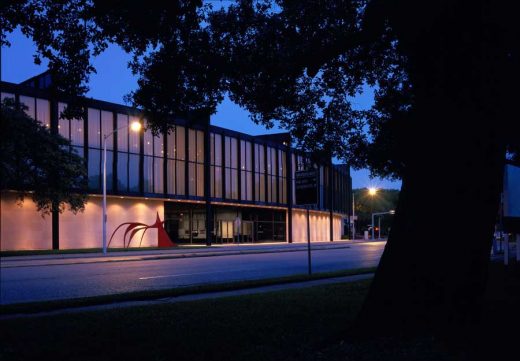
photo © MFAH
Museum of Fine Arts Houston Expansion
This architecture project will involve the construction of a new museum building intended primarily for art after 1900 to complement the existing buildings. It will also try to integrate the Lillie and Hugh Roy Cullen Sculpture Garden. Finally, it will expand the Glassell School of Art.
General Services Administration Office Building
Design: PageSoutherlandPage
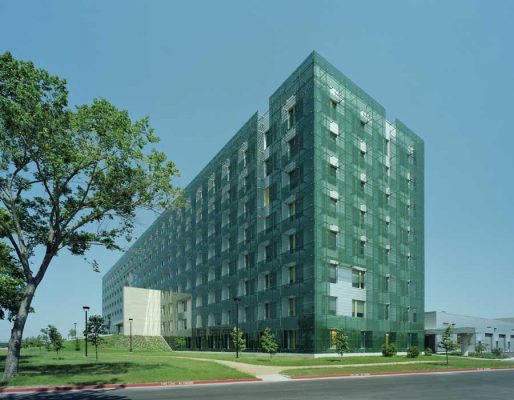
photo : Timothy Hursley
GSA Field Office
This is a new 275,000-sqft General Services Administration Office Building in Houston, Texas. The narrow plan responds to climate considerations, presenting broad faces to the south and north, and thin faces to the east and west. Concrete walls are sheathed in aluminum shingles that both reflect heat and allow the high thermal mass of the concrete to provide temperature stability for the structure.
Houston Architecture
We’ve selected what we feel are the key examples of Houston Buildings, Texas, USA. We cover completed Houston buildings and new building designs plus architecture competitions across Texas. The focus is on contemporary Texan buildings.
Major Houston Building Designs, alphabetical:
Houston Ballet
Design: Marshall Strabala, Gensler
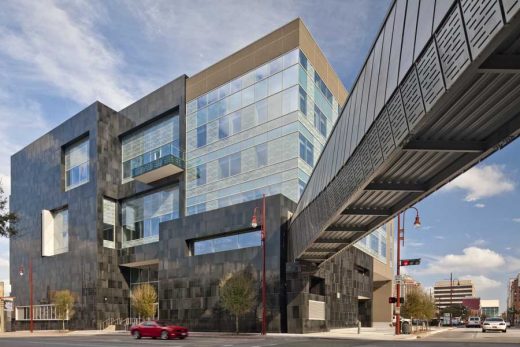
image : Nic Lehoux
Houston Ballet Building
The new Houston Ballet Center for Dance is now the largest professional dance facility in the United States. The building creates a new gateway to a downtown Theater District. The six-story, 115,000-sqft facility has nine dance studios, a dance lab, and artistic, administrative and support facilities for Houston Ballet and its academy.
Rice University Dormitories – North College redevelopment
Design: Hopkins Architects
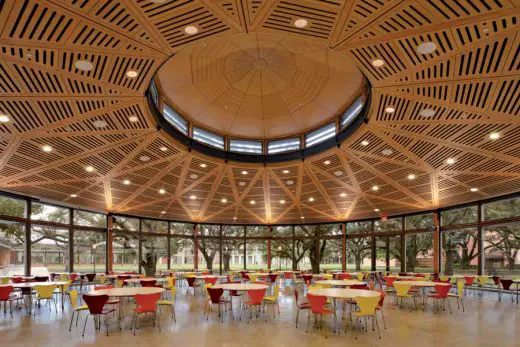
photo © Robert Benson
North College Rice University
More Houston Buildings online soon
Major Houston Building Developments, no images, alphabetical:
Museum of Fine Arts, The Audrey Jones Beck Building
1992-2000
Rafael Moneo Architects
Penzoil Place, Houston
–
Philip Johnson
Rice University – Expansion, Houston
1979-81
JSMWA : Jim Stirling Michael Wilford and Associates
More Houston Buildings online soon
More architecture:
Discovery Tower – office building
Design: Gensler

picture : Gensler
Discovery Tower Houston
Wabi Sabi house
Design: Olson Sundberg Kundig Allen Architects

photograph : Don Glentzer
Houston home
Location: Houston, Texas, USA
US Architecture
Neighbouring State Architecture to Texas
Houston Architecture Events – Rice Design Alliance (RDA), Texas, USA
Houston Architects Studio – Dillon Kyle
Pecha Kucha Event Houston : Rice Design Alliance
Buildings / photos for the Houston Architecture page welcome.

