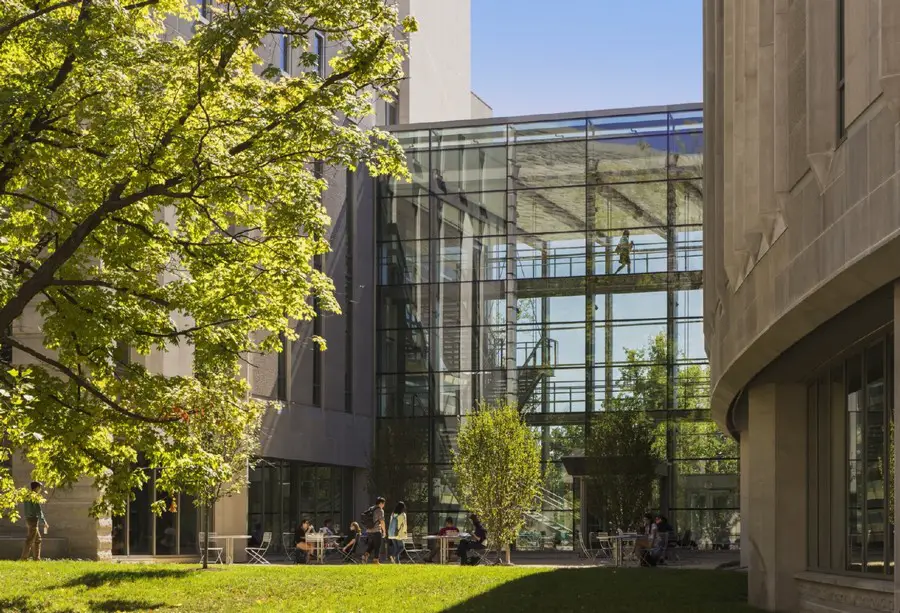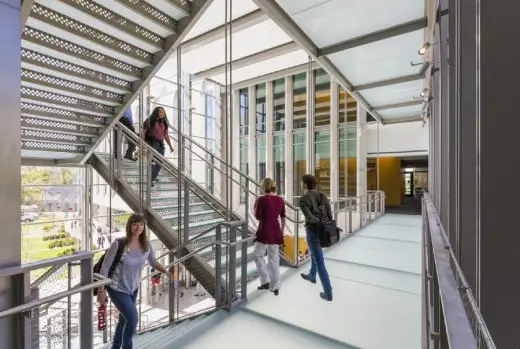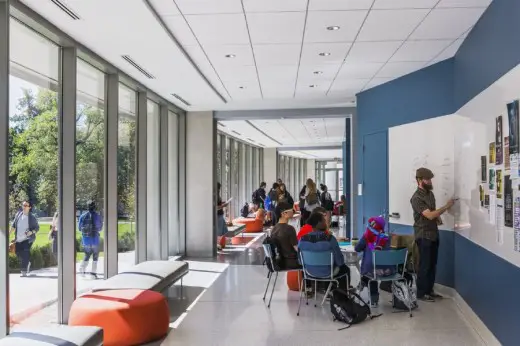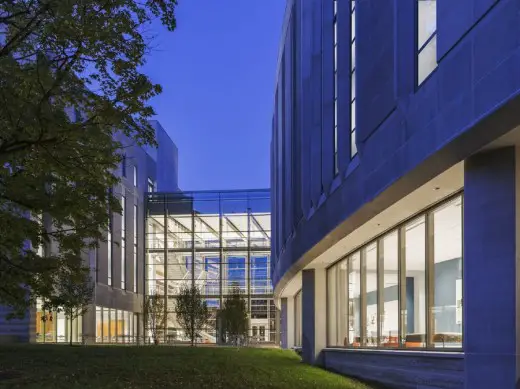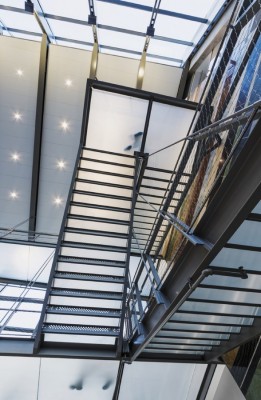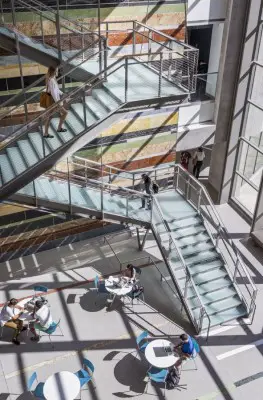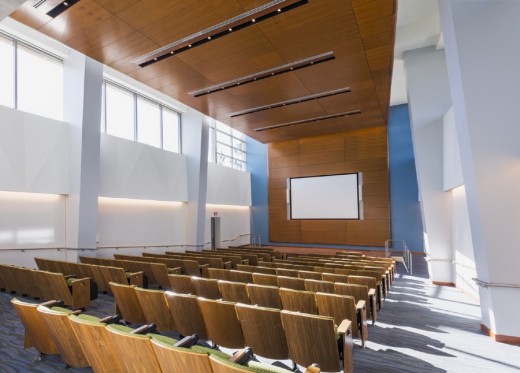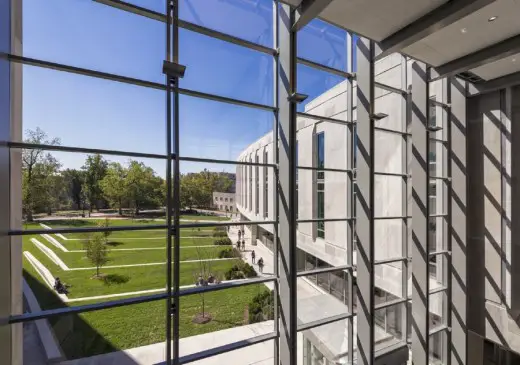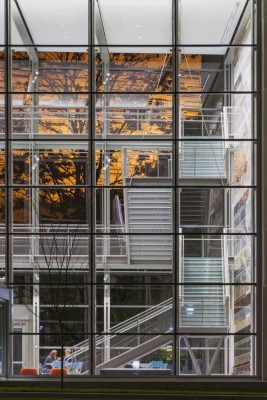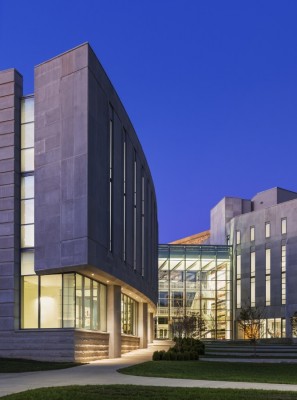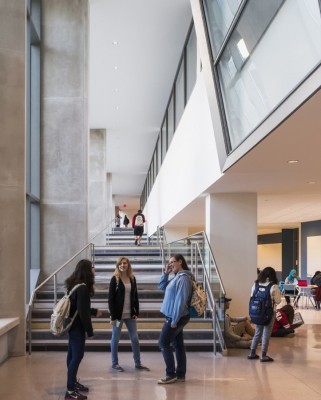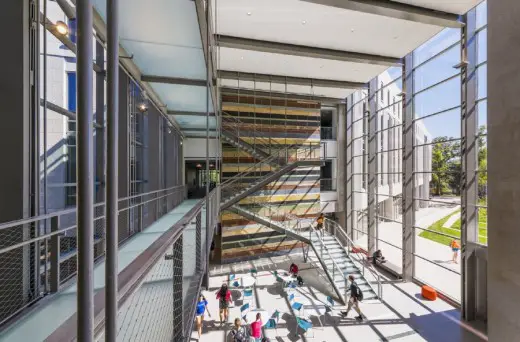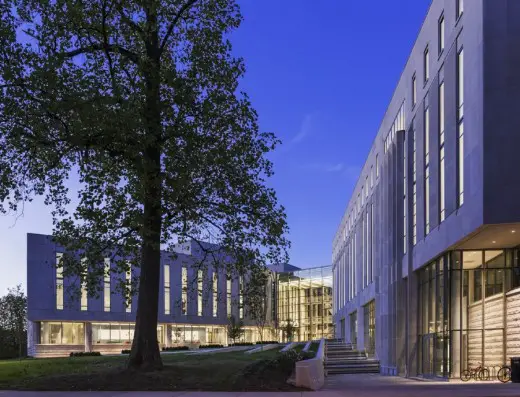Global and International Studies Building, GISB Indiana University Architecture, USA Campus Architect
GISB Indiana University Building
IU School of Global and International Studies design by Susan Rodriguez/Ennead Architects
Nov 6, 2015
Design: Susadriguez/En T. Ronnead Architects in association with Browning Day Mullins Dierdorf
The new Global and International Studies Building defines an important cultural and academic crossroads at the heart of campus.
New Global and International Studies Building at Indiana University News
Photos © Jeff Goldberg/Esto
New Global and International Studies Building, Indiana University
Home to the new School of Global and International Studies and many of the language, literature and culture studies programs in IU’s College of Arts and Sciences, the new building provides flexible spaces for teaching and learning that extend beyond the classroom to foster collaboration and inter-disciplinary education.
Integrated into the sloping topography at the eastern edge of the campus’s historic core, the design fuses building and landscape by framing a new terrace landscape as an extension of public gathering spaces within the building.
Compositionally the building’s two wings respond to the unique geometry of the site —one set by the orthogonal grid of the surrounding campus context and one generated by the curvilinear geometry of the arboretum and former velodrome to the west.
A three-story glass enclosed volume unifies the building and defines the intersection of movement to and through the building. This monumental gathering space celebrates the University’s longstanding commitment to international studies on campus.
Sustainable design principles have informed the design with particular emphasis on the building’s solar orientation and the integration of daylight and views throughout the building.
Locally quarried limestone on the building’s exterior continues the campus tradition with accents of vibrant colored stones from around the world making visual reference to the study of global cultures.
This rich variety of materials and textures culminates in the interior with a three-story wall of international stones in the central atrium.
GISB Indiana University – Building Information
Ennead Architects
Design Architect
Design Partner: Susan T. Rodriguez FAIA
Management Partner: Joseph Fleischer FAIA
Project Manager: Joshua Frankel AIA
Senior Designer: Daniel Stube AIA
Project Architects: Megan Miller AIA (Design), Andrew Sniderman AIA (Construction)
Project Team: Justine Cheng, Erkan Emre, Nicholas Hunt, Dean Kim AIA,
Alison Spear AIA, Andrew Sumners AIA
Browning Day Mullins Dierdorf
Associate Architect/Architect of Record
Principal-in-Charge: Jonathan Hess AIA
Senior Project Manager: Timothy Ritchotte
Project Manager: Chris Haskett
Director of Sustainability: Dan Overbey AIA
Interior Design/Furnishings: Lacey Causseaux
Landscape Architect-of-Record
Principal-in-Charge Barth Hendrickson ASLA
Project Manager Drew Braley ASLA
Consultants
Structural Fink Roberts Petrie
MEP Durkin & Villalta Partners Engineering
Lighting Brandston Partnership, Inc.
Graphics H Plus Incorporated
Acoustics/AV/ – Harvey Marshall Berling Associates
Telecommunications / Data
General Contractor Messer Construction
Photography © Jeff Goldberg/Esto
Jun 10, 2013
Global and International Studies Building
GISB designed by Susan Rodriguez/Ennead Architects Breaks Ground at IU
Design: Susan Rodriguez/Ennead Architects
New York, NY, June 10, 2013 – The Global and International Studies Building (GISB) designed by Susan Rodriguez of Ennead Architects, in association with Browning Day Mullins Dierdorf, recently broke ground on the campus of Indiana University. With this inaugural home of IU’s School of Global and International Studies, the University takes a major step toward becoming a world leader in global studies, educating students to play key roles in solving critical global issues.
The $53 million, 165,000 square-foot, state-of-the-art facility represents the first time that global research and teaching on campus will be housed in a single building, offering highly anticipated and exciting possibilities for new collaborations. With Ms. Rodriguez and Joseph Fleischer leading the Ennead design team, the building will feature dynamic and technologically-advanced learning and research environments to support a wide range of intellectual activity, enabling faculty and students to work with partners around the world to understand today’s – and tomorrow’s – global concerns and opportunities.
Located at a critical intersection on the eastern edge of the University’s central historic campus, the GISB defines a vital new crossroads on campus and reflects the desire for a centralized hub of activity, learning, and community. A monumental three-story glass enclosed atrium blurs the distinction between inside and out while unifying two limestone-clad wings, marking the intersection of movement into and through the building. Integrated into the topography of the sloping landscape, the building responds to the unique geometry of the site with materials selected both to integrate with the existing fabric of the campus and distinguish a new modern aesthetic.
The four-story building will include a 150-seat lecture hall; multiple research and language resource centers; student collaboration spaces and faculty offices; more than fifty various study rooms, including eleven federally-funded Title VI area study centers, the largest number of such centers anywhere in the U.S.; and landscaped exterior grounds with a plaza and meeting terrace.
The design for the GISB incorporates a comprehensive network of systems and technologies that informs the overall sustainable strategy for the building. Particular attention has been paid to the solar and topographical considerations of the site, LEED certification benchmarks and the use of local materials. Constructed out of the Indiana limestone traditional to the university, accent stones from around the world have been chosen for their variety of color and origin to conceptually tie together the building materiality and global focus of the school.
“This is one of the most important developments in the nearly 200 years of IU’s history,” says President Michael A. McRobbie. “By bringing together into one school the core of IU’s extraordinary resources in global and international studies, the university stands poised to join the most outstanding programs in the world in these truly vital areas. This will enable IU to expand still further its highly regarded educational, scholarly, and research activities focused on nearly every part of the world.”
The School of Global and International Studies and its new building embodies the vision of longtime president and later, Chancellor Herman B Wells, who said, “The campus of Indiana University is not just in Bloomington, or even the state of Indiana; it encompasses the four corners of the globe.”
Building completion is set for summer 2015.
Global and International Studies Building Indiana University images / information from Ennead Architects
Location: Indiana University, USA
Indiana Buildings
Recent Indiana Building Designs
Ruth Lilly Visitors Pavilion, Indianapolis
Marlon Blackwell Architect
Indiana Building : recent design
Cummins Indy Distribution HQ Indianapolis
Architects: Deborah Berke Partners with RATIO Architects

photo : Chris Cooper
Cummins Indy Distribution HQ Indianapolis
Miller House, Columbus
Eero Saarinen ; Alexander Girard ; Dan Kiley
Miller House
Indianapolis Airport Terminal
HOK
Indianapolis Airport Terminal
Farnsworth House, Plano
Mies van der Rohe
Farnsworth House
American Architecture Designs
American Architectural Designs – recent selection from e-architect:
America Architecture News – latest building updates
American University Architecture
Comments / photos for the Global and International Studies Building Indiana University – GISB Development design by Susan Rodriguez/Ennead Architects page welcome.

