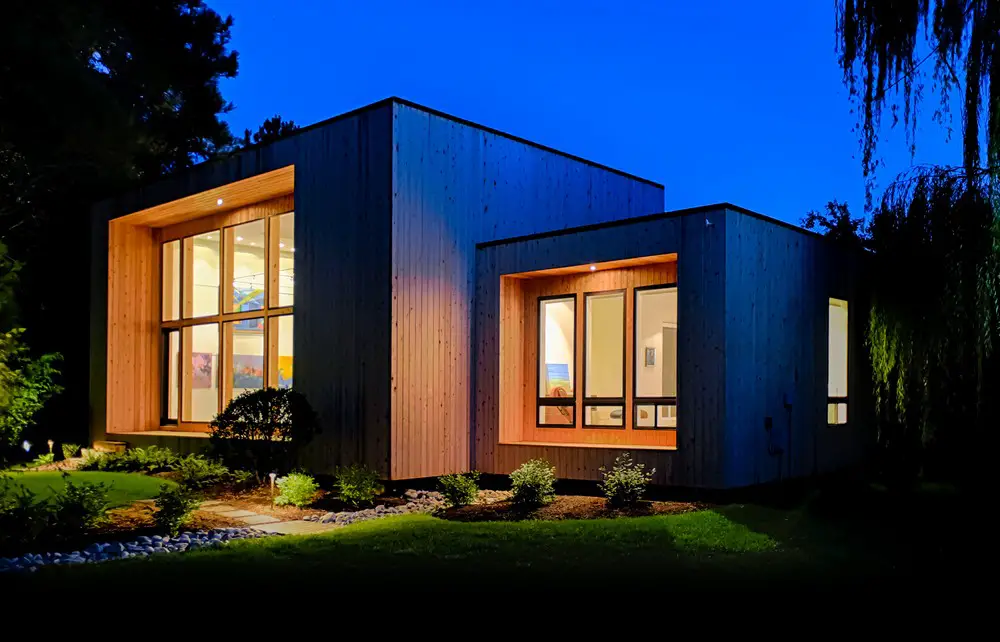Delaware architecture news, DE building images, US architects designs, United States of America property photos
Delaware Buildings, USA : Architecture
Key Property + Architectural Developments, United States of America
post updated February 8, 2024
Delaware Architecture
Major Delaware Architecture Projects, alphabetical:
Sep 2, 2020
Puglisi Hall, Roselle Center for the Performing Arts, University of Delaware, Newark
Architect: MGA Partners
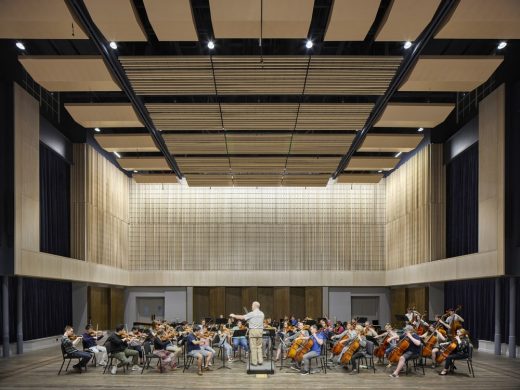
photograph : Halkin | Mason Photography
Puglisi Hall at University of Delaware, Newark
As part of the Department of Music at the University of Delaware, Puglisi Hall in the Roselle Center for the Performing Arts supports an active and diverse academic and performance program for students, faculty, the community, and visitors.
Nov 27, 2017
Home on the Intracoastal Waterway
Design: Gardner Architects LLC
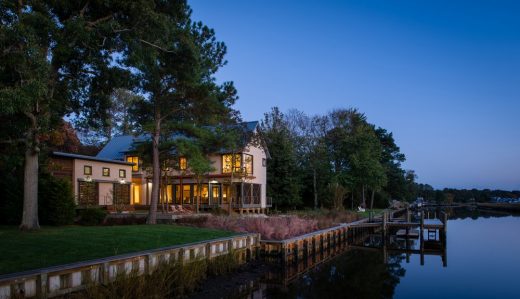
photo : John Cole
Home on the Intracoastal Waterway in Rehoboth
The Intracoastal Waterway runs along the east coast of the United States, connecting the Atlantic Ocean and the Gulf of Mexico and comprising many kinds of waterways. This project sits on one of those waterways – the Lewes and Rehoboth Canal – in a coastal maritime forest with sandy dunes, and facing grassy marshes and perennial wetlands.
Sep 11, 2016
Fisher Studio, Rehoboth Beach
Architect: Shawn Ewbank Design Collaborative
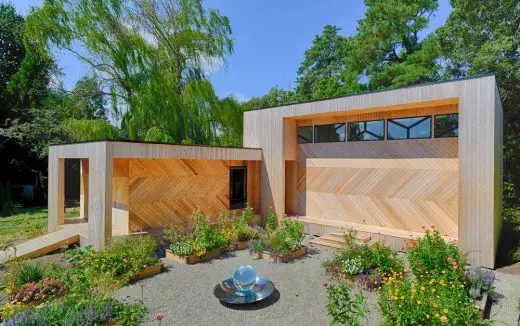
photo : Keith Mosher, © Shawn Ewbank
Fisher Studio in Rehoboth Beach
Sensitive building for an artist, connecting the new studio to his home via a simple courtyard.
Hockessin Public Library, New Castle County
Date built: 2009
Design: ikon.5 architects
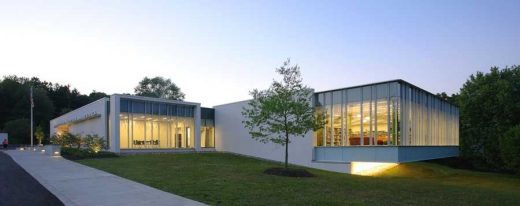
photo © James D’Addio
Hockessin Public Library
The expansion of this building is a floating glass pavilion in a park. The existing library site is bounded by a major road to the north, parking to the west and wetland to the east, leaving only the possibility for expansion to the south. The south side of the site overlooks a densely vegetated county park, but is restricted by a 100 year flood plain within close proximity to the existing library. To avoid this barrier, the expansion cantilevers over the floodplain and projects into the landscaped park.
Kirkwood Public Library, New Castle County
Date built: 2009
Design: ikon.5 architects
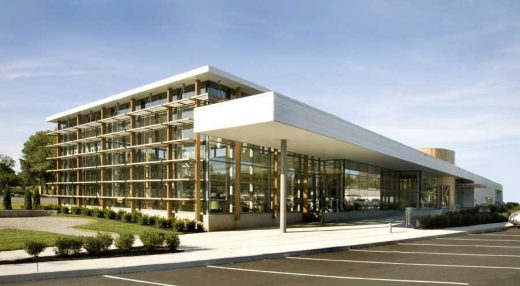
photo © James D’Addio
Kirkwood Public Library
Set along a commercial shopping strip highway, this building is designed as roadside billboard announcing the public civic function of reading, learning and exploration within. The objective was to create a new branch library for a growing diverse community that would serve as the iconic community center of the neighborhood. Shopping malls and fast food restaurants flank both sides of the site. Large commercial signs are stacked along the highway where this library is sited and a small scale residential neighborhood is set one block in from the highway site.
More Delaware Building projects online soon
Location: Delaware, USA
American Architecture
American Architecture Links – chronological list
Developments in Neighbouring States to Delaware
Developments in Nearby States to Delaware
Smithsonian Museum – Robert and Arlene Kogod Courtyard
Design: Foster + Partners
Smithsonian Institute
Comments / photos for the Delaware Architecture page welcome

